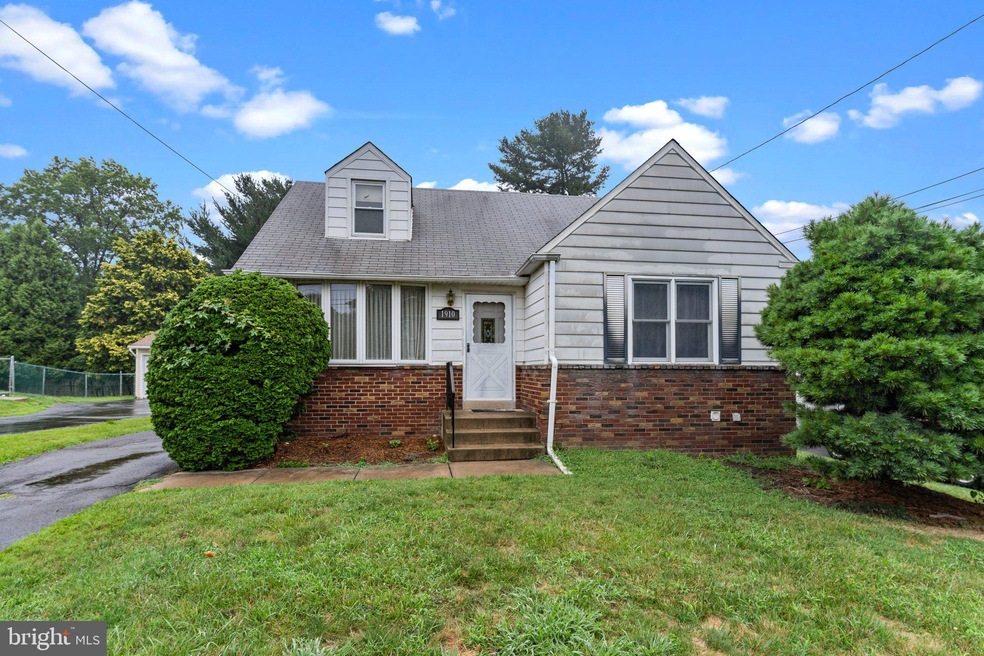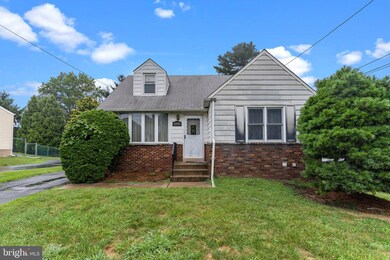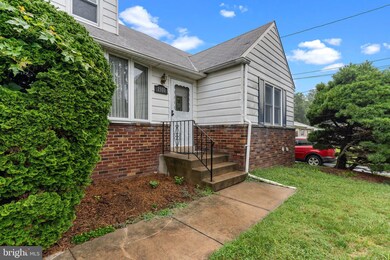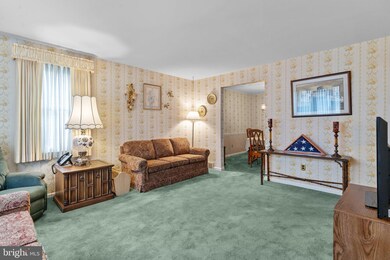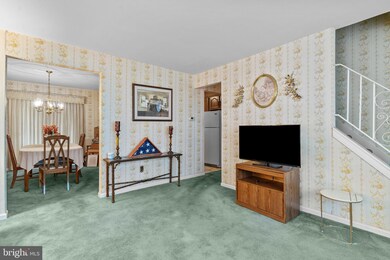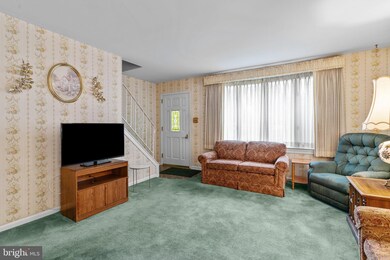
1910 Lukens Ave Willow Grove, PA 19090
Abington NeighborhoodHighlights
- Cape Cod Architecture
- No HOA
- Forced Air Heating and Cooling System
- Willow Hill School Rated A-
About This Home
As of September 2024Settle right in to your fully furnished suburban sanctuary on a serene street in the award-winning Abington school district. Steps away from shopping, dining, and transportation, this meticulously maintained home is the mecca of the suburban life. Owned by only one family, this home needs nothing but your personal touches. Your fenced-in yard with covered deck is primed and ready for family affairs. Four spacious bedrooms and a ramp to sliding doors makes for ease of multi generational living. Your storage needs are satisfied with a shed and a sizeable walkout basement! What are you waiting for?
*Property is in as is condition and does not wish to make any repairs!
Home Details
Home Type
- Single Family
Est. Annual Taxes
- $673
Year Built
- Built in 1956
Lot Details
- 6,250 Sq Ft Lot
- Lot Dimensions are 50.00 x 0.00
Home Design
- Cape Cod Architecture
- Brick Foundation
- Shingle Roof
- Vinyl Siding
Interior Spaces
- 1,329 Sq Ft Home
- Property has 2 Levels
- Partially Finished Basement
- Sump Pump
Bedrooms and Bathrooms
- 4 Main Level Bedrooms
Parking
- Driveway
- On-Street Parking
- Off-Street Parking
Schools
- Abington High School
Utilities
- Forced Air Heating and Cooling System
- Cooling System Utilizes Natural Gas
- Natural Gas Water Heater
Community Details
- No Home Owners Association
- Willow Grove Subdivision
Listing and Financial Details
- Tax Lot 026
- Assessor Parcel Number 30-00-39744-006
Map
Home Values in the Area
Average Home Value in this Area
Property History
| Date | Event | Price | Change | Sq Ft Price |
|---|---|---|---|---|
| 09/18/2024 09/18/24 | Sold | $360,000 | 0.0% | $271 / Sq Ft |
| 08/14/2024 08/14/24 | Pending | -- | -- | -- |
| 08/09/2024 08/09/24 | For Sale | $360,000 | -- | $271 / Sq Ft |
Tax History
| Year | Tax Paid | Tax Assessment Tax Assessment Total Assessment is a certain percentage of the fair market value that is determined by local assessors to be the total taxable value of land and additions on the property. | Land | Improvement |
|---|---|---|---|---|
| 2024 | $5,269 | $113,780 | $43,510 | $70,270 |
| 2023 | $5,049 | $113,780 | $43,510 | $70,270 |
| 2022 | $4,887 | $113,780 | $43,510 | $70,270 |
| 2021 | $4,624 | $113,780 | $43,510 | $70,270 |
| 2020 | $4,558 | $113,780 | $43,510 | $70,270 |
| 2019 | $4,558 | $113,780 | $43,510 | $70,270 |
| 2018 | $4,559 | $113,780 | $43,510 | $70,270 |
| 2017 | $4,424 | $113,780 | $43,510 | $70,270 |
| 2016 | $4,380 | $113,780 | $43,510 | $70,270 |
| 2015 | $4,117 | $113,780 | $43,510 | $70,270 |
| 2014 | $4,117 | $113,780 | $43,510 | $70,270 |
Mortgage History
| Date | Status | Loan Amount | Loan Type |
|---|---|---|---|
| Open | $288,000 | New Conventional |
Deed History
| Date | Type | Sale Price | Title Company |
|---|---|---|---|
| Quit Claim Deed | -- | -- |
Similar Homes in Willow Grove, PA
Source: Bright MLS
MLS Number: PAMC2113070
APN: 30-00-39744-006
- 1948 Lukens Ave
- 1944 Fleming Ave
- 1972 Coolidge Ave
- 38 Twin Brooks Dr
- 1837 Lukens Ave
- 1822 Osbourne Ave Unit 33
- 2900 Oklahoma Rd
- 122 Ellis Rd
- 1717 Fitzwatertown Rd
- 2632 Lamott Ave
- 3335 Whitehall Dr
- 107 Maple Ave
- 710 Grant Ave
- 19 Woodhill Rd
- 2343 Rubicam Ave
- 64 N York Rd
- 1664 Easton Rd
- 2306 Old Welsh Rd
- 420 Crown St
- 2717 Rossiter Ave
