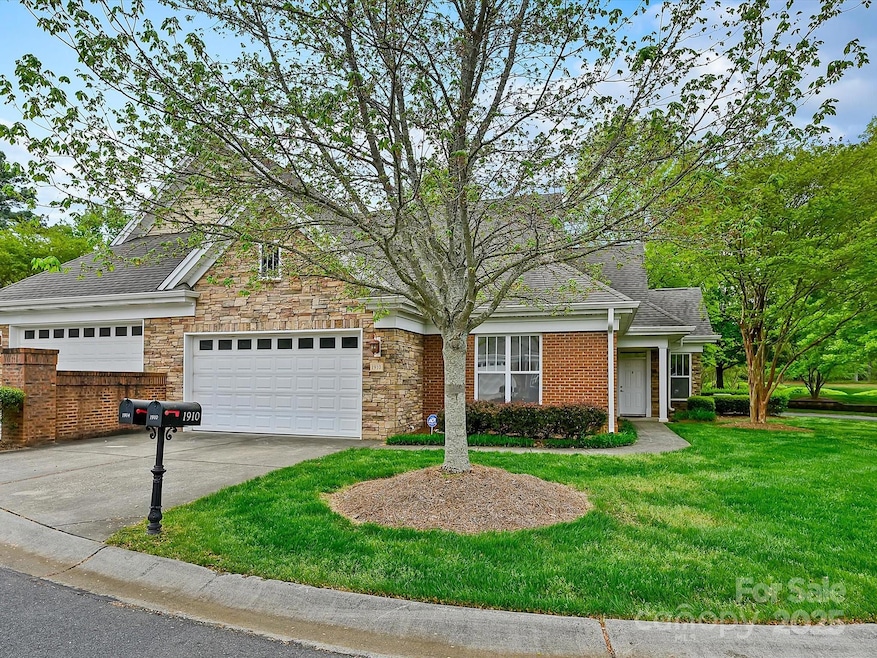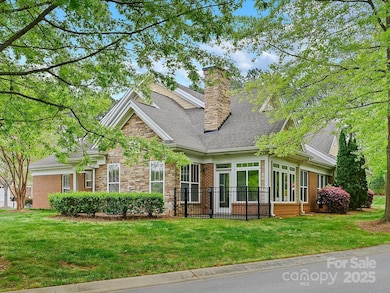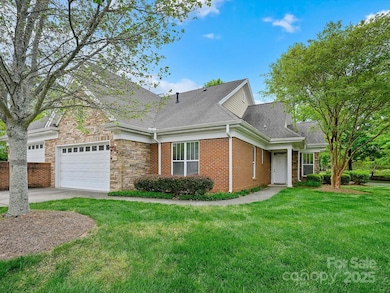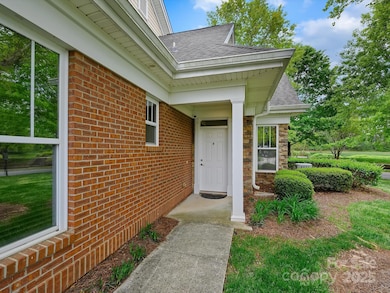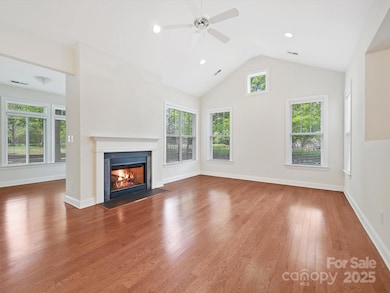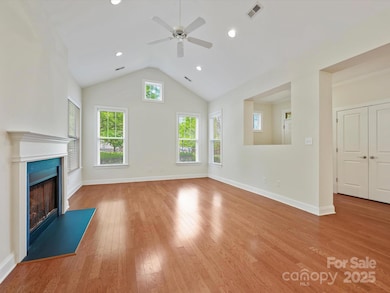
1910 Mezzo Ct Unit C1910 Matthews, NC 28105
Estimated payment $3,180/month
Highlights
- Clubhouse
- Wood Flooring
- Community Pool
- Pond
- Lawn
- Covered patio or porch
About This Home
This immaculately cared for, move-in ready home in a beautiful tree-lined neighborhood has real wow factor. The Diamante plan offers extra added features & spaciousness such as a large sunroom w/transom windows, office w/French doors, full laundry room w/sink & cabinets, and a split BR plan for privacy. Living room has vaulted ceiling w/recessed lighting, ceiling fan & gas log fireplace. Kitchen has an abundance of countertop space & storage in the upgraded cabinets; granite countertops & tile backsplash. Brand new GE electric stove. Primary BR has a ceiling fan & walk in closet; primary BA has 2 brand new faucets, a garden tub & separate shower w/bench. Notice the professionally cleaned carpet & tile floors. Side patio is gated & right across the street from a park-like walking trail. All windows have been prof tinted for increased privacy & reduced energy bills. Brand new water main shut-off valve in garage. Enjoy HOA-maintained lawn plus clubhouse, pool, sidewalks & street lights.
Listing Agent
Allen Tate Charlotte South Brokerage Email: susan.lineberger@allentate.com License #250175

Townhouse Details
Home Type
- Townhome
Est. Annual Taxes
- $2,629
Year Built
- Built in 2007
HOA Fees
- $365 Monthly HOA Fees
Parking
- 2 Car Attached Garage
- Garage Door Opener
- Shared Driveway
Home Design
- Patio Home
- Slab Foundation
- Four Sided Brick Exterior Elevation
- Stone Veneer
Interior Spaces
- 1-Story Property
- French Doors
- Living Room with Fireplace
- Home Security System
- Electric Dryer Hookup
Kitchen
- Electric Range
- Range Hood
- Microwave
- Dishwasher
Flooring
- Wood
- Tile
Bedrooms and Bathrooms
- 2 Main Level Bedrooms
- 2 Full Bathrooms
Outdoor Features
- Pond
- Covered patio or porch
Schools
- Mint Hill Elementary And Middle School
- Butler High School
Additional Features
- Lawn
- Forced Air Heating and Cooling System
Listing and Financial Details
- Assessor Parcel Number 193-313-49
Community Details
Overview
- Cusick Association, Phone Number (704) 544-7770
- Bella Sera Villas Subdivision
- Mandatory home owners association
Amenities
- Clubhouse
Recreation
- Community Pool
- Trails
Map
Home Values in the Area
Average Home Value in this Area
Tax History
| Year | Tax Paid | Tax Assessment Tax Assessment Total Assessment is a certain percentage of the fair market value that is determined by local assessors to be the total taxable value of land and additions on the property. | Land | Improvement |
|---|---|---|---|---|
| 2023 | $2,629 | $377,100 | $90,000 | $287,100 |
| 2022 | $2,629 | $293,100 | $85,000 | $208,100 |
| 2021 | $2,712 | $293,100 | $85,000 | $208,100 |
| 2020 | $2,629 | $293,100 | $85,000 | $208,100 |
| 2019 | $2,662 | $293,100 | $85,000 | $208,100 |
| 2018 | $2,825 | $237,400 | $40,000 | $197,400 |
| 2017 | $2,768 | $237,400 | $40,000 | $197,400 |
| 2016 | $2,764 | $237,400 | $40,000 | $197,400 |
| 2015 | $2,761 | $237,400 | $40,000 | $197,400 |
| 2014 | $2,705 | $237,400 | $40,000 | $197,400 |
Property History
| Date | Event | Price | Change | Sq Ft Price |
|---|---|---|---|---|
| 04/11/2025 04/11/25 | For Sale | $465,000 | -- | $241 / Sq Ft |
Deed History
| Date | Type | Sale Price | Title Company |
|---|---|---|---|
| Warranty Deed | $333,000 | The Title Company Of Nc |
Mortgage History
| Date | Status | Loan Amount | Loan Type |
|---|---|---|---|
| Open | $182,700 | Purchase Money Mortgage |
Similar Homes in Matthews, NC
Source: Canopy MLS (Canopy Realtor® Association)
MLS Number: 4245911
APN: 193-313-49
- 2959 Bellasera Way
- 2937 Bellasera Way Unit 2937
- 2941 Bellasera Way
- 2874 Bellasera Way
- 4004 Crooked Spruce Ct
- 3108 Butler Hill Dr
- 4008 Crooked Spruce Ct
- 3116 Butler Hill Dr
- 3120 Butler Hill Dr
- 5005 Cherry Gum Ct
- 5009 Cherry Gum Ct
- 5013 Cherry Gum Ct
- 5017 Cherry Gum Ct
- 5021 Cherry Gum Ct
- 5025 Cherry Gum Ct Unit 47
- 2905 Polo View Ln
- 2656 Polo Club Blvd Unit 5C
- 2418 Royal Commons Ln
- 2805 Bathgate Ln
- 13708 Tranquil Day Dr
