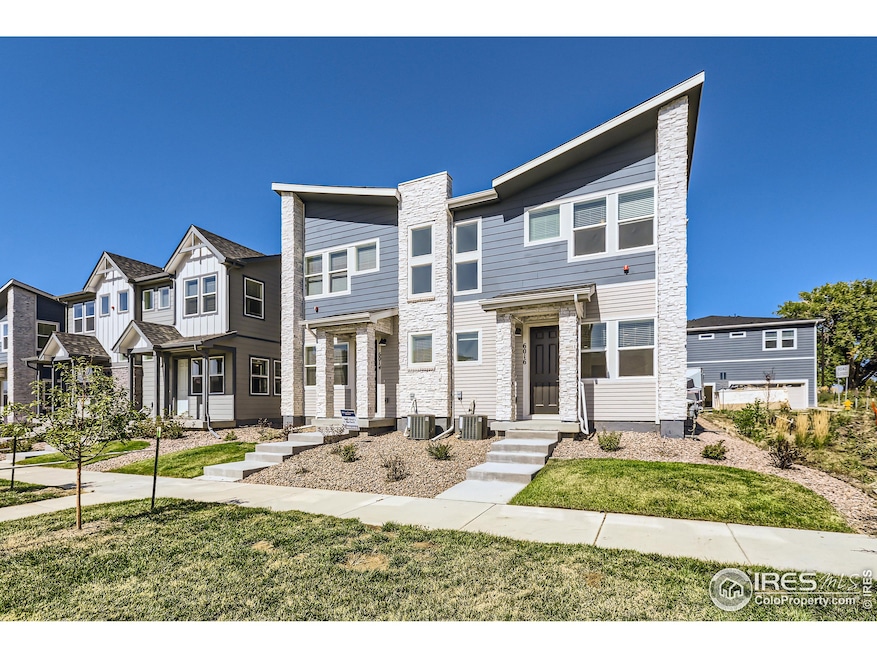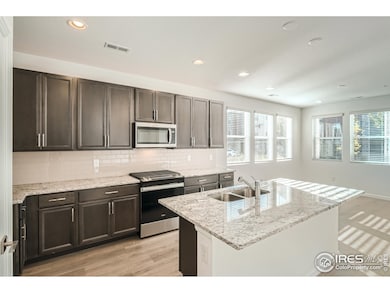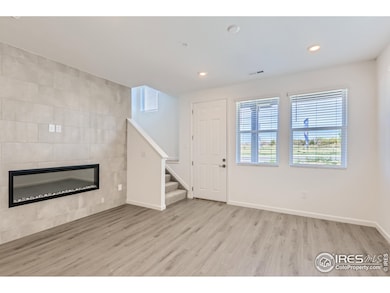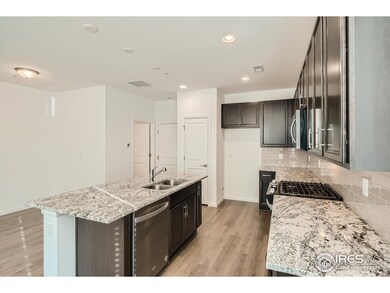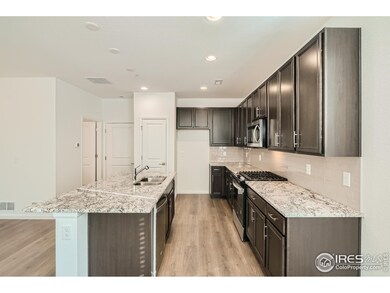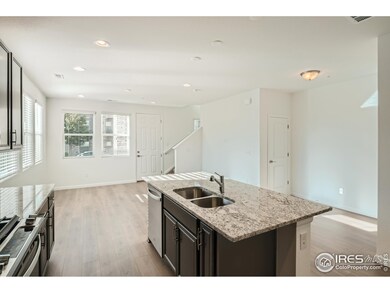
1910 Rosen Dr Fort Collins, CO 80528
Estimated payment $2,748/month
Highlights
- New Construction
- Spa
- Eat-In Kitchen
- Werner Elementary School Rated A-
- 2 Car Attached Garage
- Walk-In Closet
About This Home
This charming home welcomes an abundance of natural light and close to everything! Step inside to discover a kitchen adorned with upgraded soft-closing cabinets, blending style with practicality for culinary enthusiasts. With three generously sized bedrooms and two and a half baths, this residence offers a harmonious balance of comfort and elegance. Whether unwinding by the fireplace in the cozy living space or hosting gatherings, this home provides an inviting atmosphere for creating cherished memories. The primary bedroom suite boasts a multitude of windows and ample space for your preferred furniture. The primary bathroom includes a soaking tub, tiled floors and shower, and a double vanity. The included solar system ensures no or low utility bills (price is for the solar lease, which can also be bought out). No Metro Tax! Photos represent a home being built. Photos are either of a similar home or a digital representation of the home.
Townhouse Details
Home Type
- Townhome
Est. Annual Taxes
- $3,058
Year Built
- Built in 2025 | New Construction
Lot Details
- 1,850 Sq Ft Lot
- Sprinkler System
HOA Fees
- $65 Monthly HOA Fees
Parking
- 2 Car Attached Garage
Home Design
- Half Duplex
- Wood Frame Construction
- Composition Roof
Interior Spaces
- 1,459 Sq Ft Home
- 2-Story Property
- Ceiling height of 9 feet or more
- Electric Fireplace
- Window Treatments
- Washer and Dryer Hookup
Kitchen
- Eat-In Kitchen
- Gas Oven or Range
- Microwave
- Dishwasher
- Kitchen Island
Flooring
- Carpet
- Luxury Vinyl Tile
Bedrooms and Bathrooms
- 3 Bedrooms
- Walk-In Closet
- Primary Bathroom is a Full Bathroom
Outdoor Features
- Spa
- Exterior Lighting
Schools
- Werner Elementary School
- Preston Middle School
- Fossil Ridge High School
Additional Features
- Garage doors are at least 85 inches wide
- Forced Air Heating and Cooling System
Community Details
- Association fees include snow removal, ground maintenance
- Built by Dream Finders Homes
- Reserve At Timberline Subdivision
Listing and Financial Details
- Assessor Parcel Number R1674018
Map
Home Values in the Area
Average Home Value in this Area
Tax History
| Year | Tax Paid | Tax Assessment Tax Assessment Total Assessment is a certain percentage of the fair market value that is determined by local assessors to be the total taxable value of land and additions on the property. | Land | Improvement |
|---|---|---|---|---|
| 2025 | $3,058 | $34,512 | $34,512 | -- |
| 2024 | $3,058 | $32,838 | $32,838 | -- |
| 2022 | $1,817 | $18,850 | $18,850 | $0 |
| 2021 | $6 | $10 | $10 | $0 |
| 2020 | $6 | $10 | $10 | $0 |
Property History
| Date | Event | Price | Change | Sq Ft Price |
|---|---|---|---|---|
| 03/07/2025 03/07/25 | For Sale | $434,990 | -- | $298 / Sq Ft |
Similar Homes in the area
Source: IRES MLS
MLS Number: 1028005
APN: 86071-30-004
- 1904 Rosen Dr
- 6014 Windy Willow Dr
- 6003 Windy Willow Dr
- 6003 Windy Willow Dr
- 6003 Windy Willow Dr
- 6003 Windy Willow Dr
- 6003 Windy Willow Dr
- 6003 Windy Willow Dr
- 6003 Windy Willow Dr
- 6044 Windy Willow Dr
- 5920 Flying Mallard Dr
- 1820 Foggy Brook Dr
- 1921 Zephyr Rd
- 1726 Foggy Brook Dr
- 6021 Croaking Toad Dr
- 1674 Foggy Brook Dr
- 1832 Floating Leaf Dr
- 1826 Floating Leaf Dr
- 1820 Floating Leaf Dr
- 1731 Floating Leaf Dr Unit A
