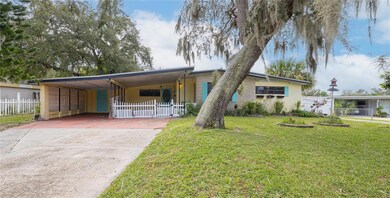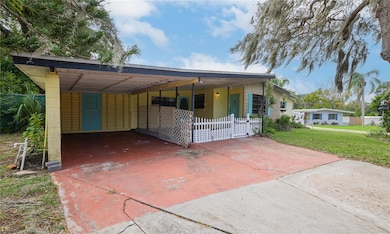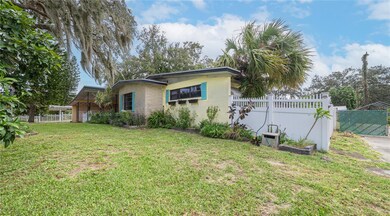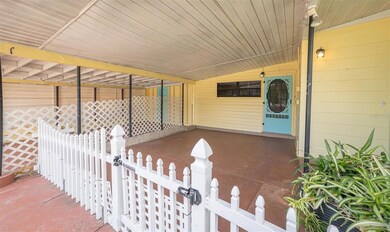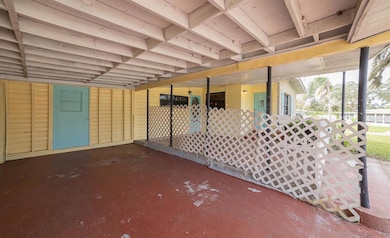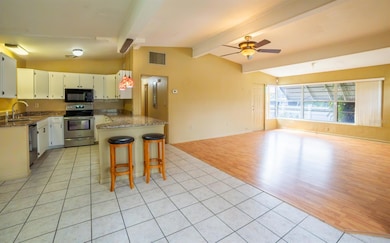
1910 Smith Dr Titusville, FL 32780
Central Titusville NeighborhoodEstimated payment $1,452/month
Highlights
- Parking available for a boat
- Screened Pool
- Midcentury Modern Architecture
- Oak Trees
- City View
- Corner Lot
About This Home
Under contract-accepting backup offers. New price and new roof with right offer! This amazing 3-bedroom, 3-bath home is perfect for those who want to embrace the Florida pool lifestyle! If you are looking for multi-generational space, this house features an incredible flex/bonus room with a full bathroom, this space can easily serve as a second primary suite, offering versatility for your needs. Step outside to discover a huge pool, ideal for entertaining and relaxation, situated in front of an outbuilding that can be transformed into a recreation space complete with a pool table and tiki hut—perfect for those sunny Florida days! There is even an extra driveway for your boat or RV. The kitchen was updated about five years ago, providing modern amenities for your culinary adventures. Don't miss the chance to make this vibrant home your own and enjoy the ultimate Florida lifestyle!
Listing Agent
RE/MAX AEROSPACE REALTY Brokerage Phone: 321-631-5511 License #3039478

Home Details
Home Type
- Single Family
Est. Annual Taxes
- $668
Year Built
- Built in 1957
Lot Details
- 0.28 Acre Lot
- Cul-De-Sac
- North Facing Home
- Chain Link Fence
- Corner Lot
- Oak Trees
- Property is zoned 0110
Home Design
- Midcentury Modern Architecture
- Brick Exterior Construction
- Slab Foundation
- Membrane Roofing
Interior Spaces
- 1,684 Sq Ft Home
- 1-Story Property
- Built-In Features
- Ceiling Fan
- Awning
- Sliding Doors
- Family Room Off Kitchen
- Living Room
- City Views
Kitchen
- Eat-In Kitchen
- Range
- Microwave
- Dishwasher
- Disposal
Flooring
- Laminate
- Terrazzo
- Ceramic Tile
Bedrooms and Bathrooms
- 3 Bedrooms
- Closet Cabinetry
- 3 Full Bathrooms
- Shower Only
Laundry
- Laundry Room
- Electric Dryer Hookup
Parking
- 2 Carport Spaces
- Parking Pad
- Oversized Parking
- Driveway
- Off-Street Parking
- Parking available for a boat
- RV Carport
Pool
- Screened Pool
- Fiberglass Pool
- Fence Around Pool
Outdoor Features
- Covered patio or porch
- Separate Outdoor Workshop
- Outdoor Storage
- Private Mailbox
Utilities
- Central Heating and Cooling System
- Electric Water Heater
- Cable TV Available
Community Details
- No Home Owners Association
- Whispering Oaks Subdivision
Listing and Financial Details
- Visit Down Payment Resource Website
- Legal Lot and Block 11 / A
- Assessor Parcel Number 2201855
Map
Home Values in the Area
Average Home Value in this Area
Tax History
| Year | Tax Paid | Tax Assessment Tax Assessment Total Assessment is a certain percentage of the fair market value that is determined by local assessors to be the total taxable value of land and additions on the property. | Land | Improvement |
|---|---|---|---|---|
| 2023 | $674 | $56,410 | $0 | $0 |
| 2022 | $631 | $54,770 | $0 | $0 |
| 2021 | $644 | $53,180 | $0 | $0 |
| 2020 | $648 | $52,450 | $0 | $0 |
| 2019 | $666 | $51,280 | $0 | $0 |
| 2018 | $675 | $50,330 | $0 | $0 |
| 2017 | $667 | $49,300 | $0 | $0 |
| 2016 | $571 | $48,290 | $13,000 | $35,290 |
| 2015 | $584 | $47,960 | $13,000 | $34,960 |
| 2014 | $578 | $47,580 | $13,000 | $34,580 |
Property History
| Date | Event | Price | Change | Sq Ft Price |
|---|---|---|---|---|
| 04/14/2025 04/14/25 | Sold | $200,000 | -20.0% | $119 / Sq Ft |
| 03/21/2025 03/21/25 | Pending | -- | -- | -- |
| 03/13/2025 03/13/25 | Price Changed | $250,000 | -9.1% | $148 / Sq Ft |
| 02/05/2025 02/05/25 | Price Changed | $275,000 | -1.8% | $163 / Sq Ft |
| 01/08/2025 01/08/25 | Price Changed | $280,000 | -1.8% | $166 / Sq Ft |
| 12/10/2024 12/10/24 | Price Changed | $285,000 | -3.4% | $169 / Sq Ft |
| 11/13/2024 11/13/24 | Price Changed | $295,000 | 0.0% | $175 / Sq Ft |
| 11/13/2024 11/13/24 | For Sale | $295,000 | -3.3% | $175 / Sq Ft |
| 11/09/2024 11/09/24 | Off Market | $305,000 | -- | -- |
| 10/24/2024 10/24/24 | For Sale | $305,000 | -- | $181 / Sq Ft |
Deed History
| Date | Type | Sale Price | Title Company |
|---|---|---|---|
| Warranty Deed | $200,000 | None Listed On Document | |
| Warranty Deed | $45,000 | Attorney | |
| Deed | $1,500 | -- | |
| Deed | -- | -- |
Similar Homes in Titusville, FL
Source: Stellar MLS
MLS Number: V4939168
APN: 22-35-04-52-0000A.0-0011.00
- 1809 Smith Dr
- 2023 Sherry St
- 1340 Dozier Ave
- 2047 Sherry St
- 1400 Dozier Ave
- 1380 Thornton Ave
- 1311 Greenwood St
- 1012 Tudor Ln
- 1535 Date Dr
- 1480 Dozier Ave
- 1600 Bluebird Ct
- 1510 Smith Dr
- 1560 Banana Dr
- 1520 Thornton Ave
- 1405 Smith Dr
- 1405 N Smith
- 1400 Ziruth Ave
- 1595 Hilldale Rd
- 800 Lane Ave
- 0 No Address Unit 1013047

