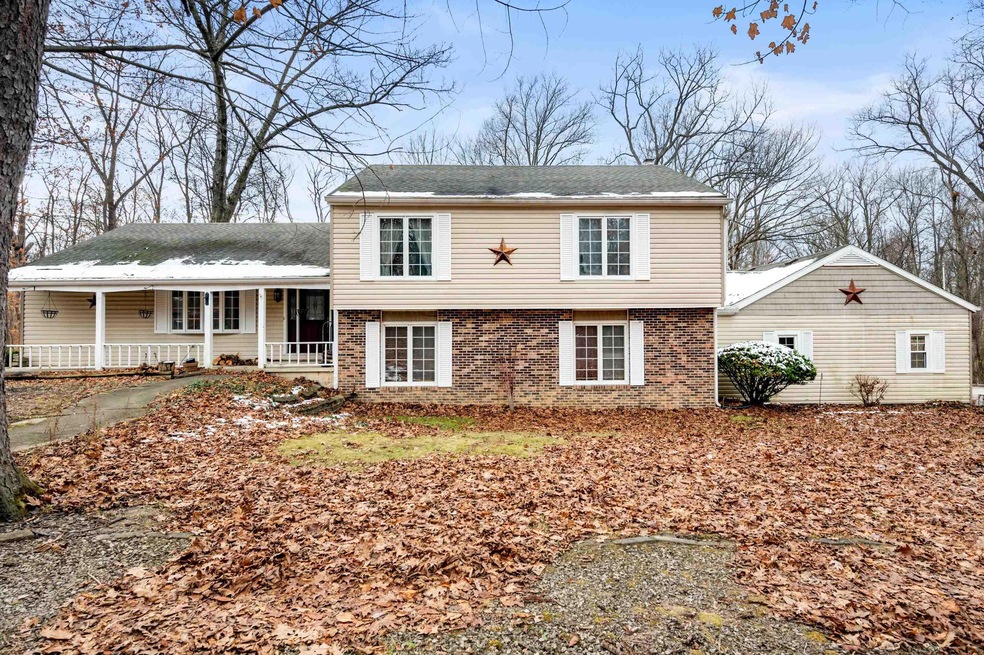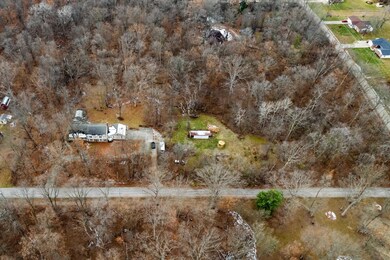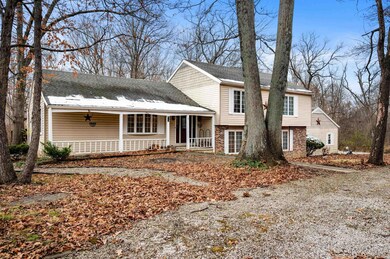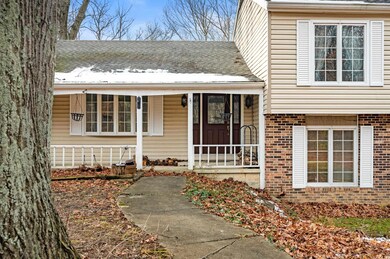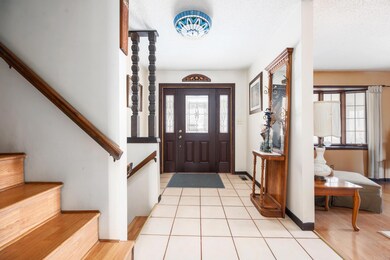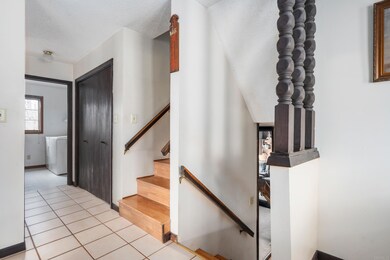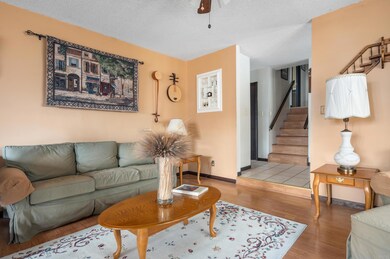
19101 N Elizabeth Ln Muncie, IN 47303
Highlights
- Partially Wooded Lot
- Traditional Architecture
- Utility Room in Garage
- Delta High School Rated A-
- Covered patio or porch
- Beamed Ceilings
About This Home
As of August 2023This secluded home in Delta schools sitting on 5 acres is a nature lovers paradise!! Sitting on the back deck you can look over the creek and woods. Listen to the many birds singing to you, enjoy the greenhouse and gardens. Inside you will have plenty of space for the family to spread out. Upon entering the home is a large entryway leading to one of 2 living spaces, formal dining room and eat in kitchen. On the upper level you will find 3 bedrooms and 2 baths including the primary suite. Downstairs is a cozy, rustic living room with a fireplace, office and a half bathroom. There is also a large mudroom/workout room leading to the garage! This beautiful home and property are ready for a new family!
Home Details
Home Type
- Single Family
Est. Annual Taxes
- $4,641
Year Built
- Built in 1978
Lot Details
- 5 Acre Lot
- Rural Setting
- Landscaped
- Lot Has A Rolling Slope
- Partially Wooded Lot
Parking
- 2 Car Attached Garage
- Garage Door Opener
- Gravel Driveway
Home Design
- Traditional Architecture
- Tri-Level Property
- Poured Concrete
- Shingle Roof
- Vinyl Construction Material
Interior Spaces
- Beamed Ceilings
- Insulated Windows
- Insulated Doors
- Entrance Foyer
- Living Room with Fireplace
- Formal Dining Room
- Utility Room in Garage
- Fire and Smoke Detector
Kitchen
- Eat-In Kitchen
- Electric Oven or Range
- Laminate Countertops
- Utility Sink
- Disposal
Flooring
- Carpet
- Laminate
Bedrooms and Bathrooms
- 3 Bedrooms
- Bathtub with Shower
- Separate Shower
Laundry
- Laundry on main level
- Washer and Electric Dryer Hookup
Attic
- Storage In Attic
- Pull Down Stairs to Attic
Finished Basement
- 1 Bathroom in Basement
- 3 Bedrooms in Basement
Schools
- Eaton Elementary School
- Delta Middle School
- Delta High School
Utilities
- Forced Air Heating and Cooling System
- ENERGY STAR Qualified Air Conditioning
- Heating System Uses Wood
- Private Company Owned Well
- Well
- Water Heater Leased
- Private Sewer
- Cable TV Available
- TV Antenna
Additional Features
- ENERGY STAR Qualified Equipment for Heating
- Covered patio or porch
Community Details
- Ponderosa Estates Subdivision
Listing and Financial Details
- Assessor Parcel Number 18-03-16-101-004.000-022
Map
Home Values in the Area
Average Home Value in this Area
Property History
| Date | Event | Price | Change | Sq Ft Price |
|---|---|---|---|---|
| 08/08/2023 08/08/23 | Sold | $285,000 | -5.0% | $102 / Sq Ft |
| 06/27/2023 06/27/23 | Pending | -- | -- | -- |
| 06/02/2023 06/02/23 | Price Changed | $299,900 | -9.1% | $108 / Sq Ft |
| 03/02/2023 03/02/23 | Price Changed | $329,900 | -1.5% | $118 / Sq Ft |
| 01/13/2023 01/13/23 | Price Changed | $334,900 | -1.5% | $120 / Sq Ft |
| 11/29/2022 11/29/22 | Price Changed | $339,900 | -2.9% | $122 / Sq Ft |
| 11/14/2022 11/14/22 | For Sale | $349,900 | -- | $126 / Sq Ft |
Tax History
| Year | Tax Paid | Tax Assessment Tax Assessment Total Assessment is a certain percentage of the fair market value that is determined by local assessors to be the total taxable value of land and additions on the property. | Land | Improvement |
|---|---|---|---|---|
| 2024 | $2,919 | $326,300 | $33,800 | $292,500 |
| 2023 | $2,635 | $296,100 | $33,800 | $262,300 |
| 2022 | $4,574 | $257,600 | $33,800 | $223,800 |
| 2021 | $4,641 | $237,900 | $33,800 | $204,100 |
| 2020 | $1,986 | $204,100 | $33,800 | $170,300 |
| 2019 | $1,874 | $204,400 | $33,800 | $170,600 |
| 2018 | $1,612 | $190,000 | $33,800 | $156,200 |
| 2017 | $1,531 | $188,500 | $33,500 | $155,000 |
| 2016 | $1,454 | $182,500 | $33,500 | $149,000 |
| 2014 | $1,231 | $175,200 | $33,500 | $141,700 |
| 2013 | -- | $170,700 | $33,500 | $137,200 |
Mortgage History
| Date | Status | Loan Amount | Loan Type |
|---|---|---|---|
| Previous Owner | $17,100 | No Value Available | |
| Previous Owner | $279,837 | FHA | |
| Previous Owner | $140,000 | Adjustable Rate Mortgage/ARM | |
| Previous Owner | $10,000 | Credit Line Revolving |
Deed History
| Date | Type | Sale Price | Title Company |
|---|---|---|---|
| Quit Claim Deed | -- | None Listed On Document | |
| Warranty Deed | $285,000 | None Listed On Document |
Similar Homes in Muncie, IN
Source: Indiana Regional MLS
MLS Number: 202246899
APN: 18-03-16-101-004.000-022
- 18010 N St Rd 3 N
- 17255 Indiana 3
- 219 N Russell St Unit RR1
- 404 W Indiana Ave
- 5711 W County Road 1070 N
- 309 E South St
- 407 E South St
- 100 E Bosman Ave
- 14600 N State Road 3n
- 700 E Lincoln St
- 715 E Race St Unit 1-30
- 803 E Race St
- 0 N County Road 200 W Unit 11411992
- 1 Vaught Rd
- 14720 N Co Road 500 W
- 7211 W 850 Rd N
- 1332 S State Road 3
- NE of 0987 S Gadbury Rd
- 1710 S Walnut St Unit 76
- 3681 E Cr 500 S
