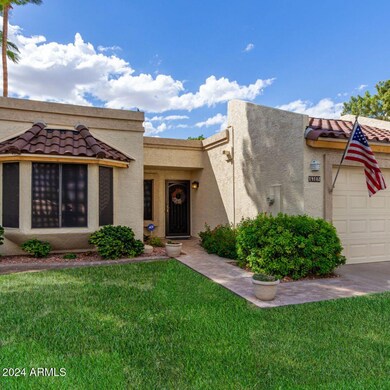
19102 N 97th Ln Unit 1 Peoria, AZ 85382
Highlights
- Golf Course Community
- RV Parking in Community
- Contemporary Architecture
- Apache Elementary School Rated A-
- Clubhouse
- Wood Flooring
About This Home
As of December 2024Discover this stunning, well maintained and well appointed Patio Home in beautiful Westbrook Village! Every detail has been meticulously crafted with high-end finishes, including real wood and stone flooring, granite countertops, cherry wood cabinetry, and a completely renovated Arizona room. The bathrooms have been updated, the exterior recently painted, and newer roof. Additional highlights include new recessed lighting in the main living area, new fans, appliances, and even freshly cleaned air ducts. With over 1,500 sq ft, this 2 bed/2 bath gem offers luxury living in an active community featuring two golf courses, pickleball and tennis courts, two clubhouses with pools and spas, restaurants, and more clubs than you can count. Plus, there's a pool and spa just steps
Last Agent to Sell the Property
eXp Realty Brokerage Phone: 623-322-8588 License #SA703723000

Property Details
Home Type
- Multi-Family
Est. Annual Taxes
- $1,493
Year Built
- Built in 1984
Lot Details
- 6,234 Sq Ft Lot
- Block Wall Fence
- Corner Lot
- Front and Back Yard Sprinklers
- Grass Covered Lot
HOA Fees
- $385 Monthly HOA Fees
Parking
- 1 Car Garage
- Garage Door Opener
Home Design
- Contemporary Architecture
- Patio Home
- Property Attached
- Wood Frame Construction
- Tile Roof
- Built-Up Roof
- Stucco
Interior Spaces
- 1,546 Sq Ft Home
- 1-Story Property
- Ceiling Fan
- Double Pane Windows
Kitchen
- Eat-In Kitchen
- Built-In Microwave
- Granite Countertops
Flooring
- Wood
- Stone
Bedrooms and Bathrooms
- 2 Bedrooms
- 2 Bathrooms
Schools
- Adult Elementary And Middle School
- Adult High School
Utilities
- Refrigerated Cooling System
- Heating Available
- Water Filtration System
Additional Features
- No Interior Steps
- Patio
Listing and Financial Details
- Tax Lot 1
- Assessor Parcel Number 200-32-225
Community Details
Overview
- Association fees include roof repair, insurance, ground maintenance, front yard maint, roof replacement, maintenance exterior
- Colby Management Association, Phone Number (623) 977-3860
- Built by UDC
- Edgewater Park At Westbrook Village Subdivision
- FHA/VA Approved Complex
- RV Parking in Community
Amenities
- Clubhouse
- Recreation Room
Recreation
- Golf Course Community
- Tennis Courts
- Heated Community Pool
- Community Spa
- Bike Trail
Map
Home Values in the Area
Average Home Value in this Area
Property History
| Date | Event | Price | Change | Sq Ft Price |
|---|---|---|---|---|
| 12/17/2024 12/17/24 | Sold | $400,000 | -3.6% | $259 / Sq Ft |
| 11/30/2024 11/30/24 | Pending | -- | -- | -- |
| 11/16/2024 11/16/24 | Price Changed | $415,000 | -1.2% | $268 / Sq Ft |
| 10/30/2024 10/30/24 | For Sale | $420,000 | 0.0% | $272 / Sq Ft |
| 10/04/2024 10/04/24 | Off Market | $420,000 | -- | -- |
| 09/17/2024 09/17/24 | For Sale | $420,000 | -- | $272 / Sq Ft |
Tax History
| Year | Tax Paid | Tax Assessment Tax Assessment Total Assessment is a certain percentage of the fair market value that is determined by local assessors to be the total taxable value of land and additions on the property. | Land | Improvement |
|---|---|---|---|---|
| 2025 | $1,474 | $19,472 | -- | -- |
| 2024 | $1,493 | $18,545 | -- | -- |
| 2023 | $1,493 | $25,550 | $5,110 | $20,440 |
| 2022 | $1,462 | $22,030 | $4,400 | $17,630 |
| 2021 | $1,565 | $22,030 | $4,400 | $17,630 |
| 2020 | $1,580 | $20,200 | $4,040 | $16,160 |
| 2019 | $1,529 | $17,120 | $3,420 | $13,700 |
| 2018 | $1,478 | $17,280 | $3,450 | $13,830 |
| 2017 | $1,479 | $15,830 | $3,160 | $12,670 |
| 2016 | $1,464 | $15,150 | $3,030 | $12,120 |
| 2015 | $1,366 | $14,120 | $2,820 | $11,300 |
Mortgage History
| Date | Status | Loan Amount | Loan Type |
|---|---|---|---|
| Open | $320,000 | New Conventional | |
| Previous Owner | $100,000 | Purchase Money Mortgage | |
| Previous Owner | $62,000 | No Value Available |
Deed History
| Date | Type | Sale Price | Title Company |
|---|---|---|---|
| Warranty Deed | $400,000 | Wfg National Title Insurance C | |
| Interfamily Deed Transfer | -- | None Available | |
| Warranty Deed | $142,500 | American Title Service Agenc | |
| Interfamily Deed Transfer | -- | Capital Title Agency | |
| Interfamily Deed Transfer | -- | Capital Title Agency Inc |
Similar Homes in Peoria, AZ
Source: Arizona Regional Multiple Listing Service (ARMLS)
MLS Number: 6757008
APN: 200-32-225
- 9734 W Kerry Ln Unit 14
- 9824 W Kerry Ln
- 9742 W Taro Ln Unit 79
- 19206 N Palo Verde Dr
- 19222 N Palo Verde Dr
- 9809 W Wescott Dr
- 9856 W Rimrock Dr
- 19417 N Palo Verde Dr
- 18903 N 97th Ln
- 9832 W Oraibi Dr
- 18823 N 97th Ln
- 9740 W Rockwood Dr
- 9645 W Kimberly Way
- 9845 W Behrend Dr
- 19202 N Signal Butte Cir
- 9623 W Wescott Dr
- 9717 W Marco Polo Rd
- 19046 N Signal Butte Cir
- 9728 W Mcrae Way
- 18614 N Palo Verde Dr






