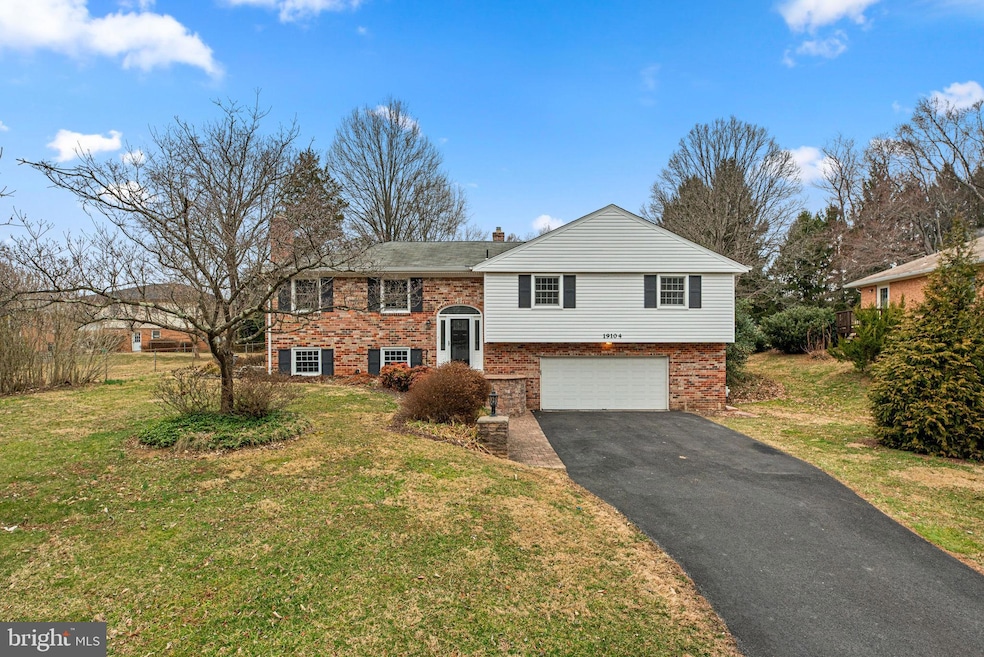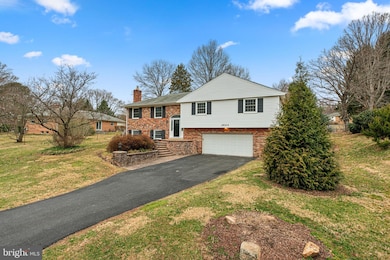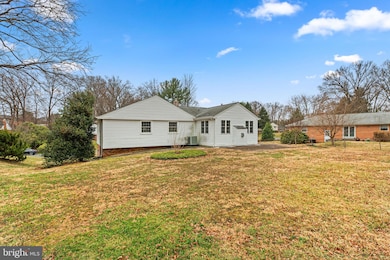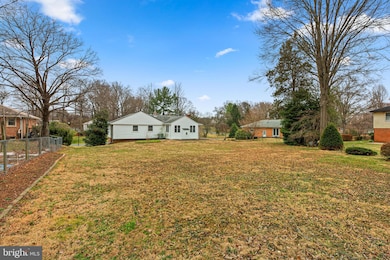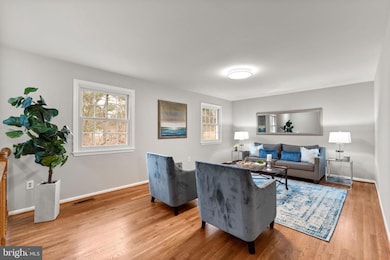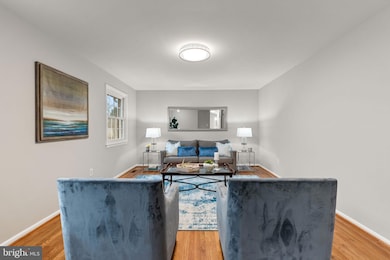
Estimated payment $4,654/month
Highlights
- 2 Fireplaces
- No HOA
- Central Heating and Cooling System
- Belmont Elementary School Rated A
- 2 Car Attached Garage
- 3-minute walk to Olney Family Neighborhood Park
About This Home
Welcome to your dream home in the desirable Olney Mill neighborhood! This stunning property sits on a generous .42-acre lot, right across from the park, offering a peaceful and scenic setting with almost 2700 square feet of finished living space. Whether you're growing your family or entertaining guests, this home provides plenty of space to do both.
The oversized two-car garage offers ample storage, and with Rosa Parks Middle School just a short walk away, convenience is at your doorstep. Enjoy a large, inviting yard featuring a spacious patio—ideal for outdoor gatherings, relaxing, or soaking in the fresh air.
Step inside and be greeted by a gorgeous sunroom addition, with fireplace where natural light floods the space, creating a warm and inviting atmosphere perfect for relaxation or hosting guests. With four large bedrooms, there’s plenty of room for everyone.
Recent upgrades include over $36,000 in energy-efficient new windows and a brand-new Pella door. The furnace and water heater are both under two years old, providing reliability and peace of mind. All appliances in the home are less than two years old, making this a truly modern and move-in ready home.
Beautiful hardwood floors and fresh, new paint throughout give this home a contemporary, polished feel. This gem has been my clients home for over 40 years and its waiting for its new owners—move in and make it yours today!
Home Details
Home Type
- Single Family
Est. Annual Taxes
- $6,629
Year Built
- Built in 1970
Lot Details
- 0.41 Acre Lot
- Property is zoned R200
Parking
- 2 Car Attached Garage
- Front Facing Garage
Home Design
- Split Foyer
- Brick Exterior Construction
- Concrete Perimeter Foundation
Interior Spaces
- Property has 2 Levels
- 2 Fireplaces
Bedrooms and Bathrooms
- 4 Bedrooms
Partially Finished Basement
- Exterior Basement Entry
- Laundry in Basement
Schools
- Belmont Elementary School
- Rosa M. Parks Middle School
- Sherwood High School
Utilities
- Central Heating and Cooling System
- Natural Gas Water Heater
Community Details
- No Home Owners Association
- Olney Mill Subdivision
Listing and Financial Details
- Tax Lot 13
- Assessor Parcel Number 160800739991
Map
Home Values in the Area
Average Home Value in this Area
Tax History
| Year | Tax Paid | Tax Assessment Tax Assessment Total Assessment is a certain percentage of the fair market value that is determined by local assessors to be the total taxable value of land and additions on the property. | Land | Improvement |
|---|---|---|---|---|
| 2024 | $6,629 | $537,000 | $0 | $0 |
| 2023 | $5,479 | $499,200 | $0 | $0 |
| 2022 | $4,807 | $461,400 | $242,300 | $219,100 |
| 2021 | $4,740 | $460,233 | $0 | $0 |
| 2020 | $4,703 | $459,067 | $0 | $0 |
| 2019 | $4,675 | $457,900 | $242,300 | $215,600 |
| 2018 | $4,437 | $436,300 | $0 | $0 |
| 2017 | $4,130 | $414,700 | $0 | $0 |
| 2016 | -- | $393,100 | $0 | $0 |
| 2015 | $3,781 | $392,433 | $0 | $0 |
| 2014 | $3,781 | $391,767 | $0 | $0 |
Property History
| Date | Event | Price | Change | Sq Ft Price |
|---|---|---|---|---|
| 04/18/2025 04/18/25 | Pending | -- | -- | -- |
| 04/10/2025 04/10/25 | Price Changed | $735,000 | -1.9% | $288 / Sq Ft |
| 03/15/2025 03/15/25 | For Sale | $749,000 | -- | $293 / Sq Ft |
Deed History
| Date | Type | Sale Price | Title Company |
|---|---|---|---|
| Interfamily Deed Transfer | -- | None Available | |
| Deed | $138,500 | -- |
Mortgage History
| Date | Status | Loan Amount | Loan Type |
|---|---|---|---|
| Open | $100,000 | Credit Line Revolving |
About the Listing Agent

Maria Mantzouranis lives in Laytonsville with her husband and three children. She has a Bachelor of Arts degree from the University of Maryland, and has twenty years experience in the real estate industry. She specializes in all facets of the real estate business whether it is helping a first-time home buyer achieve their dream of home ownership, finding the perfect distressed property for an investor or providing help in the luxury market, she knows and has experienced it all.
Maria's Other Listings
Source: Bright MLS
MLS Number: MDMC2162386
APN: 08-00739991
- 18804 Willow Grove Rd
- 0 Briars Rd
- 19333 Olney Mill Rd
- 4020 Fulford St
- 4008 Briars Rd
- 3825 Ingleside St
- 4001 Clover Hill Terrace
- 19420 Olney Mill Rd
- 4201 Briars Rd
- 19605 Charline Manor Rd
- 3312 Richwood Ln
- 4403 Winding Oak Dr
- 18565 Queen Elizabeth Dr
- 4422 Winding Oak Dr
- 4425 Thornhurst Dr
- 19329 Dimona Dr
- 3020 Quail Hollow Terrace
- 3028 Dubarry Ln
- 3008 Quail Hollow Terrace
- 3818 Gelding Ln
