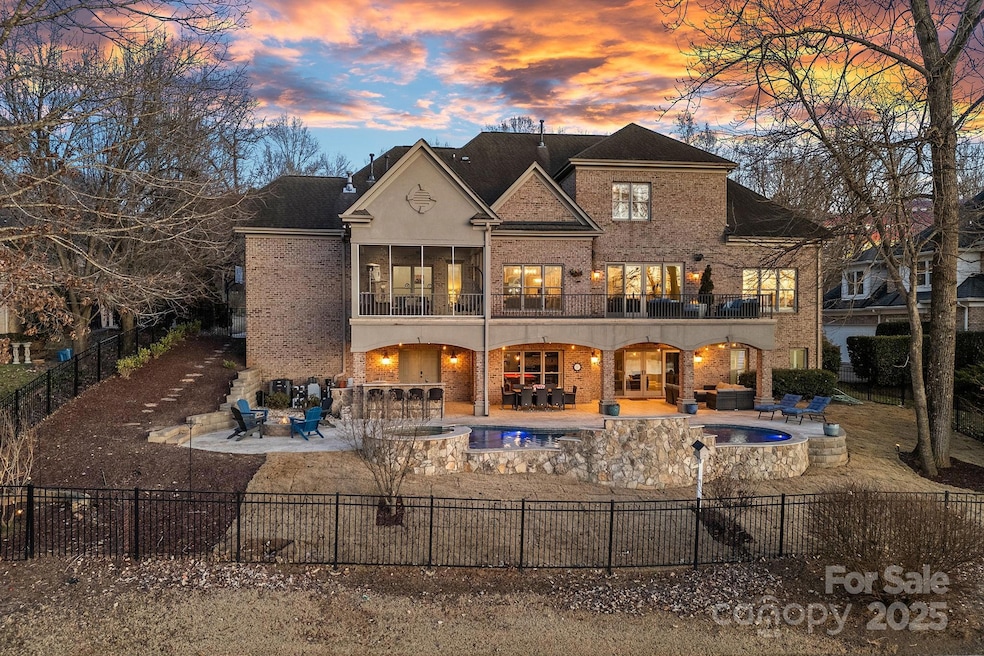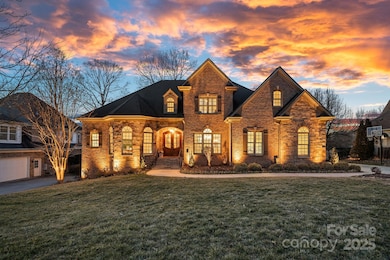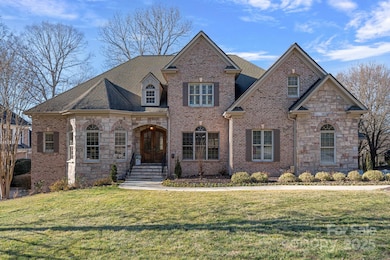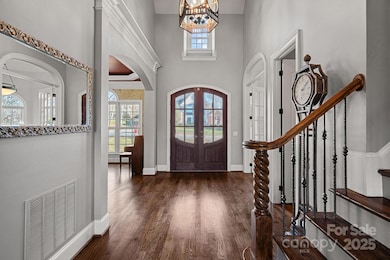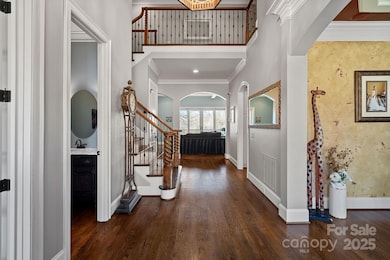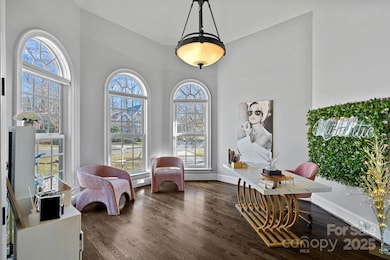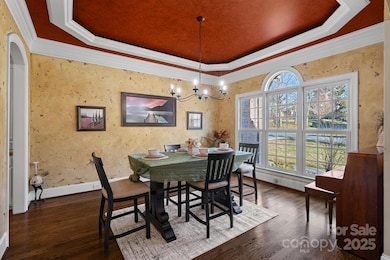
19107 Wildcat Trail Davidson, NC 28036
Highlights
- Water Views
- Heated Pool and Spa
- Open Floorplan
- Davidson Elementary School Rated A-
- Sauna
- Deck
About This Home
As of April 2025Experience luxury living in this stunning custom home on the 18th tee of River Run Country Club with breathtaking clubhouse and water views. The full brick exterior with stone accents complements the immaculate interior featuring an open floor plan with a vaulted, beamed keeping room and fireplace. The gourmet kitchen boasts custom cabinetry, granite counters, and SS appliances. Highlights include a coffered great room, formal dining with tray ceiling, and a vaulted study, all anchored by a dramatic two-story entry. The main-level primary suite is a spa-like retreat with an oversized tub and dual walk-in closets. Upstairs offers spacious bedrooms with en suite baths and 2nd office. The walk-out basement provides a private living space with a bedroom, bath, full kitchen, and entertainment areas. Outdoor living shines with a screened porch, expansive deck, heated pool, fenced yard, outdoor kitchen, 3-car garage,& 10’ ceilings. An unfinished space to create a theater, wine cellar, or more
Last Agent to Sell the Property
Realty ONE Group Select Brokerage Email: coronet.realty@gmail.com License #293368

Home Details
Home Type
- Single Family
Est. Annual Taxes
- $11,130
Year Built
- Built in 2004
Lot Details
- Fenced
- Irrigation
- Wooded Lot
HOA Fees
- $75 Monthly HOA Fees
Parking
- 3 Car Attached Garage
- Garage Door Opener
- Driveway
- Golf Cart Garage
Property Views
- Water
- Golf Course
Home Design
- Stone Siding
- Four Sided Brick Exterior Elevation
Interior Spaces
- 2-Story Property
- Open Floorplan
- Wet Bar
- Wired For Data
- Built-In Features
- Ceiling Fan
- Insulated Windows
- Mud Room
- Entrance Foyer
- Screened Porch
- Sauna
- Keeping Room with Fireplace
- Pull Down Stairs to Attic
- Home Security System
Kitchen
- Breakfast Bar
- Built-In Self-Cleaning Double Oven
- Gas Oven
- Gas Cooktop
- Range Hood
- Microwave
- Dishwasher
- Kitchen Island
- Disposal
Flooring
- Wood
- Vinyl
Bedrooms and Bathrooms
- Split Bedroom Floorplan
- Walk-In Closet
- Garden Bath
Laundry
- Laundry Room
- Dryer
Finished Basement
- Walk-Out Basement
- Basement Fills Entire Space Under The House
- Interior and Exterior Basement Entry
- Workshop
- Basement Storage
Pool
- Heated Pool and Spa
- Heated In Ground Pool
- Saltwater Pool
- Fence Around Pool
Outdoor Features
- Deck
- Outdoor Kitchen
- Fire Pit
Schools
- Davidson K-8 Elementary School
- Bailey Middle School
- William Amos Hough High School
Utilities
- Forced Air Zoned Heating and Cooling System
- Heating System Uses Natural Gas
- Gas Water Heater
- Fiber Optics Available
- Cable TV Available
Listing and Financial Details
- Assessor Parcel Number 007-343-05
Community Details
Overview
- First Service Residential Association, Phone Number (704) 527-2314
- Built by Lopez
- River Run Subdivision
- Mandatory home owners association
Security
- Card or Code Access
Map
Home Values in the Area
Average Home Value in this Area
Property History
| Date | Event | Price | Change | Sq Ft Price |
|---|---|---|---|---|
| 04/14/2025 04/14/25 | Sold | $2,100,000 | -12.5% | $370 / Sq Ft |
| 03/06/2025 03/06/25 | Pending | -- | -- | -- |
| 02/25/2025 02/25/25 | Price Changed | $2,400,000 | -5.9% | $423 / Sq Ft |
| 02/17/2025 02/17/25 | Price Changed | $2,550,000 | -1.9% | $450 / Sq Ft |
| 01/30/2025 01/30/25 | For Sale | $2,600,000 | +79.3% | $459 / Sq Ft |
| 12/21/2021 12/21/21 | Sold | $1,450,000 | +62.2% | $256 / Sq Ft |
| 11/11/2021 11/11/21 | Pending | -- | -- | -- |
| 05/13/2019 05/13/19 | Sold | $893,900 | -0.6% | $162 / Sq Ft |
| 03/18/2019 03/18/19 | Pending | -- | -- | -- |
| 03/06/2019 03/06/19 | Price Changed | $898,900 | -2.8% | $163 / Sq Ft |
| 10/16/2018 10/16/18 | Price Changed | $924,900 | -7.0% | $167 / Sq Ft |
| 06/29/2018 06/29/18 | Price Changed | $995,000 | -5.2% | $180 / Sq Ft |
| 06/14/2018 06/14/18 | For Sale | $1,049,900 | 0.0% | $190 / Sq Ft |
| 04/11/2018 04/11/18 | Pending | -- | -- | -- |
| 02/24/2018 02/24/18 | For Sale | $1,049,900 | -- | $190 / Sq Ft |
Tax History
| Year | Tax Paid | Tax Assessment Tax Assessment Total Assessment is a certain percentage of the fair market value that is determined by local assessors to be the total taxable value of land and additions on the property. | Land | Improvement |
|---|---|---|---|---|
| 2023 | $11,130 | $1,479,200 | $240,000 | $1,239,200 |
| 2022 | $9,211 | $973,700 | $200,000 | $773,700 |
| 2021 | $9,071 | $973,700 | $200,000 | $773,700 |
| 2020 | $8,688 | $931,500 | $200,000 | $731,500 |
| 2019 | $8,682 | $931,500 | $200,000 | $731,500 |
| 2018 | $10,309 | $859,200 | $160,000 | $699,200 |
| 2017 | $10,241 | $859,200 | $160,000 | $699,200 |
| 2016 | $10,237 | $859,200 | $160,000 | $699,200 |
| 2015 | $10,234 | $859,200 | $160,000 | $699,200 |
| 2014 | $10,232 | $0 | $0 | $0 |
Mortgage History
| Date | Status | Loan Amount | Loan Type |
|---|---|---|---|
| Open | $1,785,000 | New Conventional | |
| Previous Owner | $72,500 | Credit Line Revolving | |
| Previous Owner | $1,160,000 | New Conventional | |
| Previous Owner | $192,500 | Credit Line Revolving | |
| Previous Owner | $46,800 | Credit Line Revolving | |
| Previous Owner | $715,100 | New Conventional | |
| Previous Owner | $464,100 | Credit Line Revolving | |
| Previous Owner | $200,000 | Credit Line Revolving | |
| Previous Owner | $366,893 | New Conventional | |
| Previous Owner | $402,000 | Stand Alone First | |
| Previous Owner | $417,000 | Unknown | |
| Previous Owner | $200,000 | Credit Line Revolving | |
| Previous Owner | $500,000 | Fannie Mae Freddie Mac | |
| Previous Owner | $728,000 | Construction |
Deed History
| Date | Type | Sale Price | Title Company |
|---|---|---|---|
| Warranty Deed | $2,100,000 | None Listed On Document | |
| Warranty Deed | $1,450,000 | None Available | |
| Warranty Deed | $894,000 | None Available | |
| Warranty Deed | $923,000 | -- | |
| Warranty Deed | $175,000 | -- |
Similar Homes in Davidson, NC
Source: Canopy MLS (Canopy Realtor® Association)
MLS Number: 4215370
APN: 007-343-05
- 19000 Hodestone Mews Ct
- 15140 Rocky Bluff Loop
- 15016 E Rocky River Rd
- 15133 Rocky Bluff Loop
- 15115 Rocky Bluff Loop
- 13822 Tributary Ct
- 14536 E Rocky River Rd
- 14532 E Rocky River Rd
- 18418 Turnberry Ct
- 18322 Indian Oaks Ln
- 15013 Blount Rd
- 14325 E Rocky River Rd
- 18305 Dembridge Dr
- 18637 Davidson Concord Rd
- 11457 Prosperity Church Rd
- 11455 Prosperity Church Rd
- 11459 Prosperity Church Rd
- 11451 Prosperity Church Rd
- 11453 Prosperity Church Rd
- 10013 Mamillion Dr
