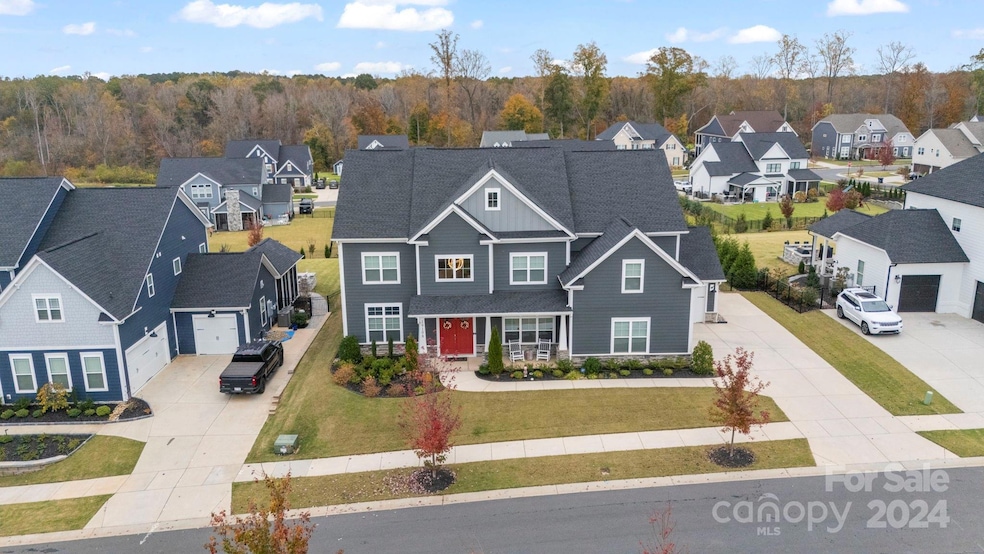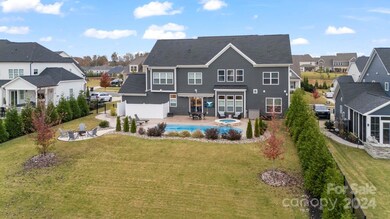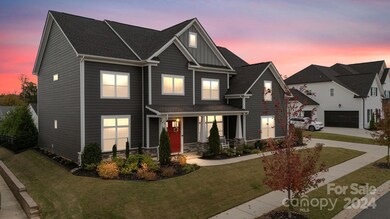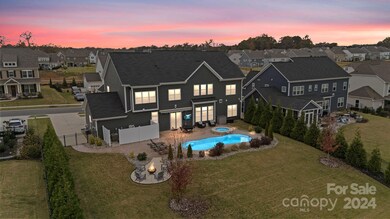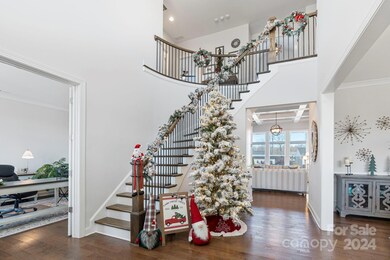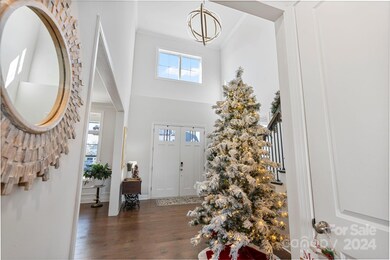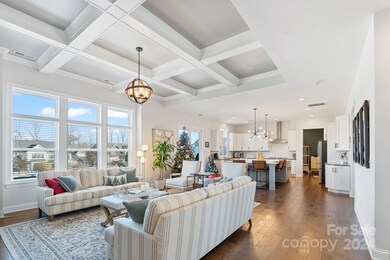
19108 Beecher Commons Dr Huntersville, NC 28078
Highlights
- Pool and Spa
- Clubhouse
- Double Oven
- Huntersville Elementary School Rated A-
- Wood Flooring
- Front Porch
About This Home
As of March 2025Welcome to this stunning 5-bedroom, 4.5-bathroom home, built in 2021, and offering over 4,000 square feet of thoughtfully designed living space. From the grand double-height foyer with its elegant, curved staircase, to the high coffered ceilings in the living room, you'll be captivated by the attention to detail and modern sophistication.
The main level features a guest en-suite, perfect for visitors or multi-generational living, along with a dedicated office room, dining room, drop zone and a large pantry, and the show-stopping chef’s kitchen with its massive island.
Upstairs, you'll find a luxurious owner’s suite that includes a spa-like bathroom, his and hers closets, and a sitting area, plus a bright bonus room and 3 extra bedrooms, besides the laundry room.
Step outside to your backyard oasis, complete with a saltwater pool, hot tub, fire pit and spacious patio for entertaining.
The 3-car garage and extended driveway provide ample storage and convenience. Make it your home.
Last Agent to Sell the Property
COMPASS Brokerage Email: claudia@charlottegreathomes.com License #293768

Home Details
Home Type
- Single Family
Est. Annual Taxes
- $6,205
Year Built
- Built in 2021
Lot Details
- Lot Dimensions are 96x183x96x183
- Back Yard Fenced
- Property is zoned NR(CD)
HOA Fees
- $100 Monthly HOA Fees
Parking
- 3 Car Attached Garage
- Assigned Parking
Home Design
- Slab Foundation
- Stone Veneer
Interior Spaces
- 2-Story Property
- Gas Fireplace
- French Doors
- Living Room with Fireplace
- Pull Down Stairs to Attic
- Home Security System
Kitchen
- Double Oven
- Range Hood
- Microwave
- Dishwasher
- Disposal
Flooring
- Wood
- Tile
Bedrooms and Bathrooms
Pool
- Pool and Spa
- In Ground Pool
- Saltwater Pool
Outdoor Features
- Patio
- Fire Pit
- Shed
- Outdoor Gas Grill
- Front Porch
Schools
- Huntersville Elementary School
- Bailey Middle School
- William Amos Hough High School
Utilities
- Forced Air Heating and Cooling System
- Heating System Uses Natural Gas
- Tankless Water Heater
- Cable TV Available
Listing and Financial Details
- Assessor Parcel Number 01943617
Community Details
Overview
- Key Management Association, Phone Number (704) 321-1556
- Built by JP Orleans
- Walden Subdivision, Dunmore Floorplan
- Mandatory home owners association
Amenities
- Clubhouse
Recreation
- Community Playground
- Community Pool
Map
Home Values in the Area
Average Home Value in this Area
Property History
| Date | Event | Price | Change | Sq Ft Price |
|---|---|---|---|---|
| 03/13/2025 03/13/25 | Sold | $1,150,000 | 0.0% | $269 / Sq Ft |
| 01/03/2025 01/03/25 | Pending | -- | -- | -- |
| 12/14/2024 12/14/24 | For Sale | $1,150,000 | -- | $269 / Sq Ft |
Tax History
| Year | Tax Paid | Tax Assessment Tax Assessment Total Assessment is a certain percentage of the fair market value that is determined by local assessors to be the total taxable value of land and additions on the property. | Land | Improvement |
|---|---|---|---|---|
| 2023 | $6,205 | $844,600 | $136,500 | $708,100 |
| 2022 | $4,370 | $510,000 | $125,000 | $385,000 |
| 2021 | $1,071 | $125,000 | $125,000 | $0 |
Mortgage History
| Date | Status | Loan Amount | Loan Type |
|---|---|---|---|
| Open | $920,000 | New Conventional | |
| Closed | $920,000 | New Conventional | |
| Previous Owner | $109,000 | Credit Line Revolving | |
| Previous Owner | $613,176 | New Conventional |
Deed History
| Date | Type | Sale Price | Title Company |
|---|---|---|---|
| Warranty Deed | $1,150,000 | Investors Title | |
| Warranty Deed | $1,150,000 | Investors Title | |
| Warranty Deed | $681,500 | None Available | |
| Special Warranty Deed | $1,225,500 | First American Title Ins Co |
Similar Homes in Huntersville, NC
Source: Canopy MLS (Canopy Realtor® Association)
MLS Number: 4206147
APN: 019-436-17
- 13304 Chopin Ridge Rd
- 13308 Chopin Ridge Rd
- 13248 Chopin Ridge Rd
- 13312 Chopin Ridge Rd
- 15212 Keyes Meadow Way
- 14703 Keyes Meadow Way
- 14230 Morningate St
- 15238 Ravenall Dr
- 18125 Sulton Terrace
- 13408 Chopin Ridge Rd
- 13115 Union Square Dr
- 18137 Sulton Terrace
- 13103 Union Square Dr
- 13311 Union Square Dr
- 14921 Baldridge Dr
- 13929 Tilesford Ln
- 13326 Blanton Dr
- 15702 Guthrie Dr
- 14923 Colonial Park Dr
- 15637 Guthrie Dr
