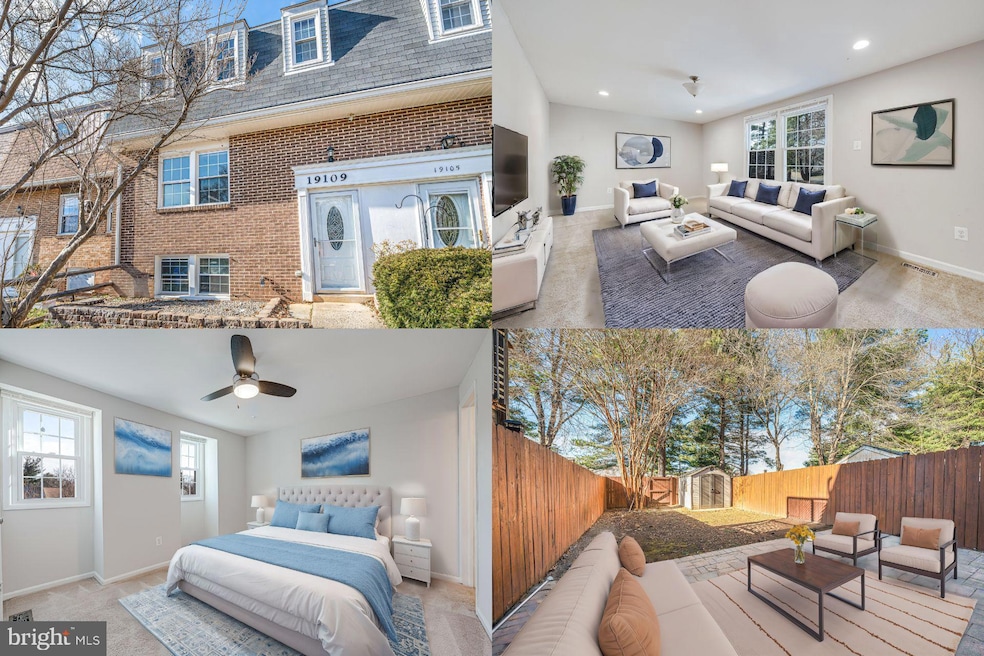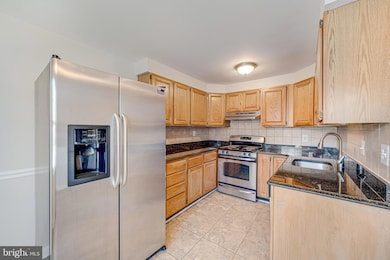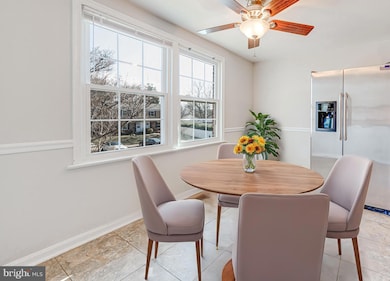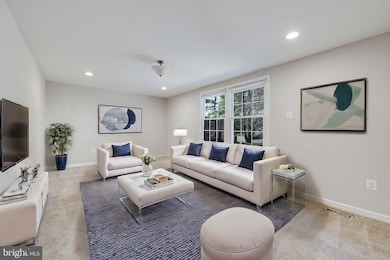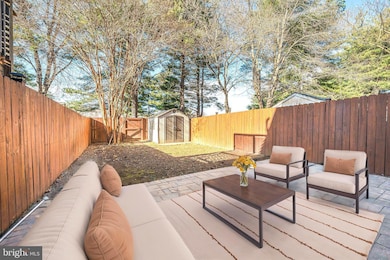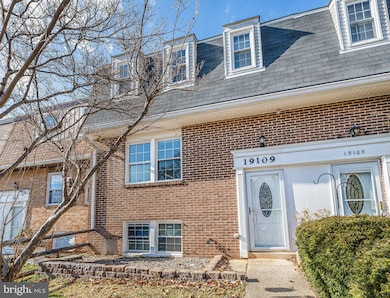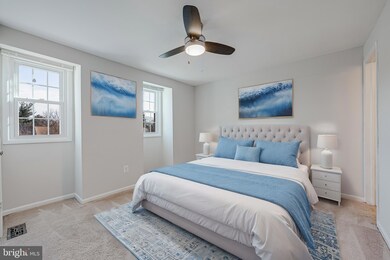
19109 Aldenham Ct Germantown, MD 20876
Highlights
- Colonial Architecture
- Traditional Floor Plan
- Tennis Courts
- Fox Chapel Elementary School Rated A
- Upgraded Countertops
- Community Center
About This Home
As of March 2025*Offer Deadline Sunday 3/9 5pm* Enjoy the luxury of this beautiful townhome, featuring a large eat-in kitchen with granite countertops and stainless steel appliances. The owner's suite is a true retreat, boasting an ensuite bathroom and a walk-in closet outfitted with custom-designed shelves, hanging rods, and drawers. This home offers ample storage solutions with a shed, attic, and under stair storage closet. With 4 bedrooms (including a versatile basement room that can double as an office) and 4 bathrooms (2 full/2 half), comfort and privacy are ensured; there’s no need to share, with bathrooms conveniently located on every level. The fully finished walkout basement provides additional living space and includes the potential to convert the half bath to a full bath. The large backyard features a paver patio and sophisticated hardscape, perfect for outdoor enjoyment, complemented by an 8' x 10' resin shed. Located just a short stroll from a park with tennis courts, soccer fields, and a playground, and close to shops, Clarksburg Premium Outlets, restaurants, and entertainment. Essential services are within reach, including a new hospital and college, both a 3-minute drive away, along with easy access to major highways (I-270, MD355). This home is the total package. Don't miss your chance to make it yours! Cameras convey
Last Agent to Sell the Property
Keller Williams Chantilly Ventures, LLC License #0225174916

Townhouse Details
Home Type
- Townhome
Est. Annual Taxes
- $3,283
Year Built
- Built in 1972
Lot Details
- 2,085 Sq Ft Lot
- Cul-De-Sac
- Back Yard Fenced
HOA Fees
- $66 Monthly HOA Fees
Home Design
- Colonial Architecture
- Brick Exterior Construction
Interior Spaces
- Property has 3 Levels
- Traditional Floor Plan
- Chair Railings
- Crown Molding
- Ceiling Fan
- Family Room Off Kitchen
- Dining Area
Kitchen
- Breakfast Area or Nook
- Eat-In Kitchen
- Dishwasher
- Upgraded Countertops
- Disposal
Flooring
- Carpet
- Luxury Vinyl Plank Tile
Bedrooms and Bathrooms
- En-Suite Bathroom
- Bathtub with Shower
Laundry
- Dryer
- Washer
Finished Basement
- Walk-Out Basement
- Basement Fills Entire Space Under The House
- Laundry in Basement
Home Security
- Home Security System
- Exterior Cameras
Parking
- 2 Open Parking Spaces
- 2 Parking Spaces
- Parking Lot
- 2 Assigned Parking Spaces
Outdoor Features
- Exterior Lighting
- Shed
Utilities
- Forced Air Heating and Cooling System
- Natural Gas Water Heater
Listing and Financial Details
- Tax Lot 187
- Assessor Parcel Number 160901479373
Community Details
Overview
- Association fees include snow removal, trash
- Fox Chapel Subdivision
Amenities
- Common Area
- Community Center
Recreation
- Tennis Courts
- Indoor Tennis Courts
- Community Playground
Security
- Storm Doors
Map
Home Values in the Area
Average Home Value in this Area
Property History
| Date | Event | Price | Change | Sq Ft Price |
|---|---|---|---|---|
| 03/27/2025 03/27/25 | Sold | $380,000 | +8.6% | $297 / Sq Ft |
| 03/05/2025 03/05/25 | For Sale | $350,000 | 0.0% | $273 / Sq Ft |
| 12/07/2023 12/07/23 | Rented | $2,200 | 0.0% | -- |
| 11/17/2023 11/17/23 | For Rent | $2,200 | -- | -- |
Tax History
| Year | Tax Paid | Tax Assessment Tax Assessment Total Assessment is a certain percentage of the fair market value that is determined by local assessors to be the total taxable value of land and additions on the property. | Land | Improvement |
|---|---|---|---|---|
| 2024 | $3,283 | $254,267 | $0 | $0 |
| 2023 | $2,939 | $226,000 | $100,000 | $126,000 |
| 2022 | $2,773 | $221,633 | $0 | $0 |
| 2021 | $2,607 | $217,267 | $0 | $0 |
| 2020 | $2,607 | $212,900 | $100,000 | $112,900 |
| 2019 | $1,809 | $204,367 | $0 | $0 |
| 2018 | $1,711 | $195,833 | $0 | $0 |
| 2017 | $1,654 | $187,300 | $0 | $0 |
| 2016 | -- | $183,733 | $0 | $0 |
| 2015 | $1,751 | $180,167 | $0 | $0 |
| 2014 | $1,751 | $176,600 | $0 | $0 |
Mortgage History
| Date | Status | Loan Amount | Loan Type |
|---|---|---|---|
| Open | $186,400 | New Conventional | |
| Closed | $76,000 | Stand Alone Second | |
| Closed | $244,000 | Adjustable Rate Mortgage/ARM | |
| Closed | $244,000 | Adjustable Rate Mortgage/ARM |
Deed History
| Date | Type | Sale Price | Title Company |
|---|---|---|---|
| Interfamily Deed Transfer | -- | None Available | |
| Deed | $305,000 | -- | |
| Deed | $305,000 | -- |
Similar Homes in Germantown, MD
Source: Bright MLS
MLS Number: MDMC2165820
APN: 09-01479373
- 11632 Bedford Ct
- 19120 Plummer Dr
- 18909 Abbotsford Cir
- 11417 Staten Ct
- 18910 Abbotsford Cir
- 11906 Leatherbark Way
- 19456 Zinnia Cir
- 12003 Provost Way
- 19505 Gunners Branch Rd Unit G
- 19312 Plummer Dr
- 19525 Gunners Branch Rd Unit 232
- 19517 Gunners Branch Rd Unit 434
- 19625 Gunners Branch Rd Unit 913
- 19621 Gunners Branch Rd Unit 833
- 18904 Ebbtide Cir
- 18949 Ferry Landing Cir
- 18950 Ferry Landing Cir
- 12201 Saint Peter Ct Unit M
- 12209 Peach Crest Dr Unit 903
- 12169 Flag Harbor Dr
