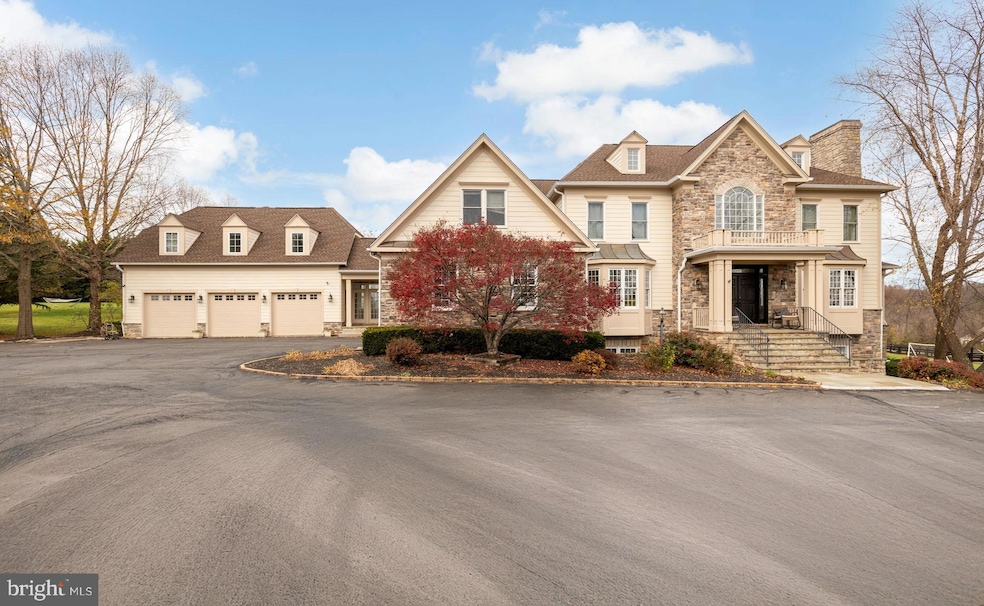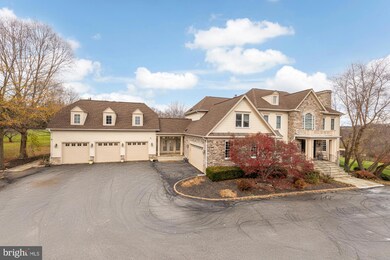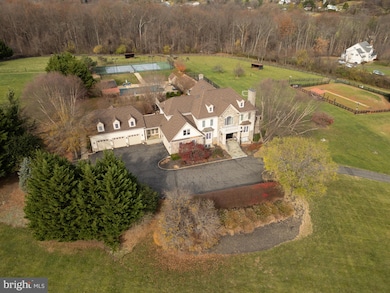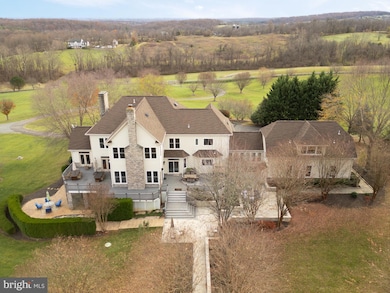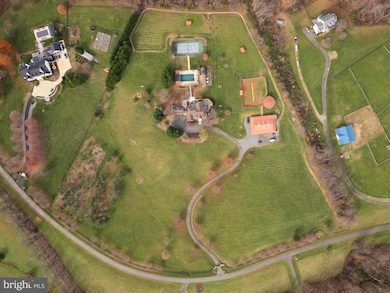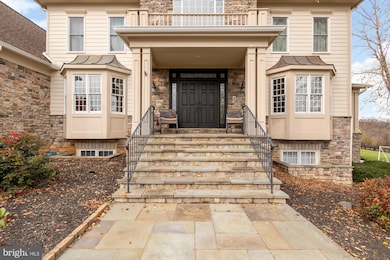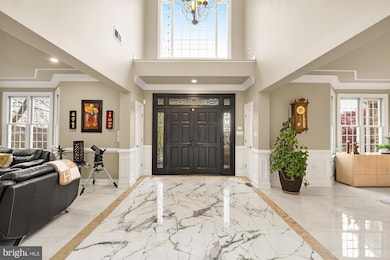
19109 Peale Ln Leesburg, VA 20175
Estimated payment $25,132/month
Highlights
- Barn
- Stables
- 22.36 Acre Lot
- Loudoun County High School Rated A-
- Private Pool
- Colonial Architecture
About This Home
Discover unparalleled luxury and tranquility on this stunning 22+ acre estate in Leesburg, VA. Offering over 9,000 square feet of living space, this exceptional property boasts 6 spacious bedrooms, 5 full bathrooms, and a host of premium amenities that make it the ultimate retreat. Landscaping Included in the rent price!
Step inside to find a thoughtfully designed floor plan, featuring elegant finishes, high ceilings, and abundant natural light throughout. The heart of the home is a chef's kitchen, perfectly equipped for entertaining. Adjacent living and dining spaces create an inviting atmosphere for gatherings of any size.
For leisure and entertainment, this estate features a state-of-the-art movie theater and expansive recreational spaces. Step outside to discover your private oasis—a resort-style pool, tennis court, and a custom-designed outdoor kitchen with a covered sitting area, ideal for hosting friends and family.
Equestrian enthusiasts will fall in love with the property’s horse stables and private riding trails, offering endless opportunities to enjoy the outdoors. The lush grounds also provide privacy and breathtaking views in every direction.
Located in the heart of Virginia’s wine country, with easy access to top-rated schools, charming shops, and dining, this estate is a rare opportunity to own a true masterpiece.
Experience the lifestyle you’ve always dreamed of—schedule your private tour today!
Key Features:
9,000+ sqft of luxurious living space
6 bedrooms, 5 full bathrooms
Movie theater and recreational spaces
Pool and tennis court
Outdoor kitchen with covered seating
Horse stables and private trails
22+ acres of pristine land
Open House Schedule
-
Sunday, April 27, 202512:00 to 3:00 pm4/27/2025 12:00:00 PM +00:004/27/2025 3:00:00 PM +00:00Add to Calendar
Home Details
Home Type
- Single Family
Est. Annual Taxes
- $17,476
Year Built
- Built in 2000
Lot Details
- 22.36 Acre Lot
- Property is zoned AR1
Parking
- 5 Car Attached Garage
- Side Facing Garage
- Garage Door Opener
- Driveway
Home Design
- Colonial Architecture
- Slab Foundation
- Masonry
Interior Spaces
- Property has 3 Levels
- 5 Fireplaces
Bedrooms and Bathrooms
Finished Basement
- Walk-Out Basement
- Interior and Exterior Basement Entry
Horse Facilities and Amenities
- Horses Allowed On Property
- Paddocks
- Stables
- Arena
- Riding Ring
Utilities
- 90% Forced Air Heating and Cooling System
- Heating System Powered By Owned Propane
- Well
- Propane Water Heater
- Septic Greater Than The Number Of Bedrooms
Additional Features
- Private Pool
- Barn
Listing and Financial Details
- Tax Lot 7
- Assessor Parcel Number 350279112000
Community Details
Overview
- No Home Owners Association
- Woodburn Subdivision
Recreation
- Horse Trails
Map
Home Values in the Area
Average Home Value in this Area
Tax History
| Year | Tax Paid | Tax Assessment Tax Assessment Total Assessment is a certain percentage of the fair market value that is determined by local assessors to be the total taxable value of land and additions on the property. | Land | Improvement |
|---|---|---|---|---|
| 2024 | $17,477 | $2,020,490 | $312,960 | $1,707,530 |
| 2023 | $16,815 | $1,921,710 | $272,960 | $1,648,750 |
| 2022 | $14,602 | $1,640,680 | $232,960 | $1,407,720 |
| 2021 | $13,948 | $1,606,290 | $394,300 | $1,211,990 |
| 2020 | $13,975 | $1,533,000 | $369,100 | $1,163,900 |
| 2019 | $13,044 | $1,431,040 | $359,100 | $1,071,940 |
| 2018 | $13,314 | $1,409,860 | $359,100 | $1,050,760 |
| 2017 | $14,030 | $1,429,880 | $359,100 | $1,070,780 |
| 2016 | $14,403 | $1,257,870 | $0 | $0 |
| 2015 | $12,707 | $1,119,550 | $176,310 | $943,240 |
| 2014 | $13,368 | $1,157,440 | $151,310 | $1,006,130 |
Property History
| Date | Event | Price | Change | Sq Ft Price |
|---|---|---|---|---|
| 04/21/2025 04/21/25 | Price Changed | $13,250 | 0.0% | $1 / Sq Ft |
| 04/08/2025 04/08/25 | For Sale | $4,250,000 | 0.0% | $469 / Sq Ft |
| 03/31/2025 03/31/25 | Price Changed | $14,495 | -3.3% | $2 / Sq Ft |
| 02/16/2025 02/16/25 | Price Changed | $14,995 | 0.0% | $2 / Sq Ft |
| 12/02/2024 12/02/24 | For Rent | $15,000 | 0.0% | -- |
| 01/31/2018 01/31/18 | Sold | $1,456,000 | -6.1% | $152 / Sq Ft |
| 11/02/2017 11/02/17 | Pending | -- | -- | -- |
| 09/23/2017 09/23/17 | For Sale | $1,549,990 | -- | $162 / Sq Ft |
Deed History
| Date | Type | Sale Price | Title Company |
|---|---|---|---|
| Warranty Deed | -- | None Listed On Document | |
| Warranty Deed | $1,456,000 | Champion Title & Stlmnts Inc | |
| Deed | $514,370 | -- | |
| Deed | $169,900 | -- |
Mortgage History
| Date | Status | Loan Amount | Loan Type |
|---|---|---|---|
| Previous Owner | $540,000 | Credit Line Revolving | |
| Previous Owner | $250,000 | Credit Line Revolving | |
| Previous Owner | $175,000 | Credit Line Revolving | |
| Previous Owner | $1,164,800 | New Conventional | |
| Previous Owner | $100,000 | Unknown | |
| Previous Owner | $250,000 | Credit Line Revolving | |
| Previous Owner | $1,007,250 | New Conventional | |
| Previous Owner | $250,000 | Credit Line Revolving | |
| Previous Owner | $1,000,000 | Adjustable Rate Mortgage/ARM | |
| Previous Owner | $250,000 | Credit Line Revolving | |
| Previous Owner | $1,275,000 | No Value Available | |
| Previous Owner | $152,900 | No Value Available |
Similar Homes in Leesburg, VA
Source: Bright MLS
MLS Number: VALO2093150
APN: 350-27-9112
- 18969 Peale Ln
- 18936 Harmony Church Rd
- 0 Harmony Church Rd
- 18944 Woodburn Rd
- 19077 Loudoun Orchard Rd
- 18698 Woodburn Rd
- 18610 Woodburn Rd
- 19434 Valleybrook Ln
- 39913 Thomas Mill Rd
- 611 Catesby Ct SW
- 18515 Lake Hill Dr
- 409 Lacey Ct SW
- Lot 2A - James Monroe Hwy
- 19607 Aberlour Ln
- 415 Meade Dr SW
- 413 Meade Dr SW
- 40356 Rubin Ln
- 1232 Bradfield Dr SW
- 0 Maintree Farm Ct Unit VALO2056776
- 509 Fairfield Way SW
