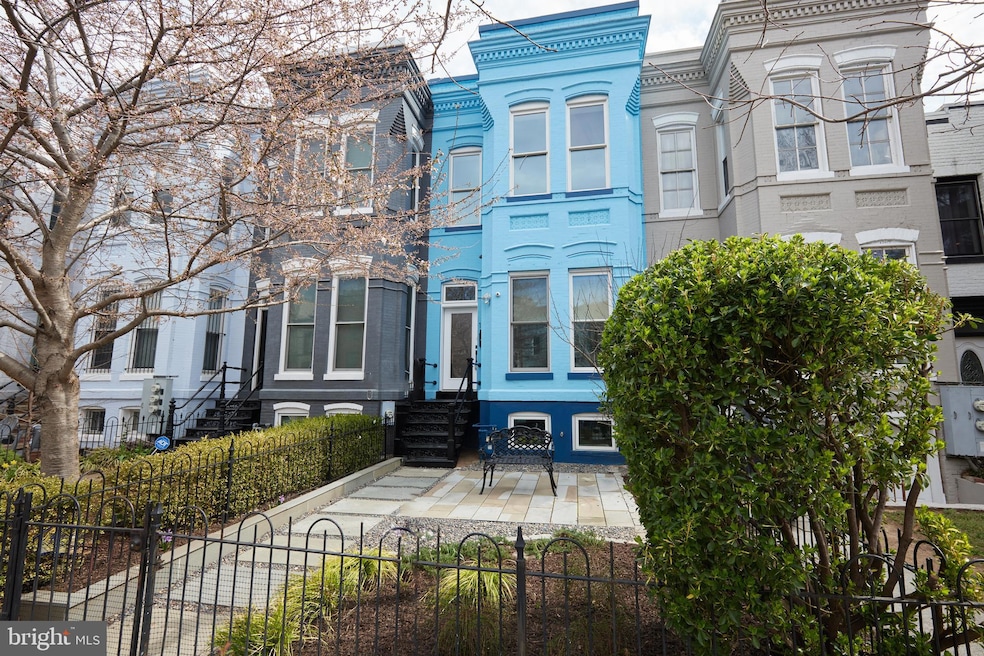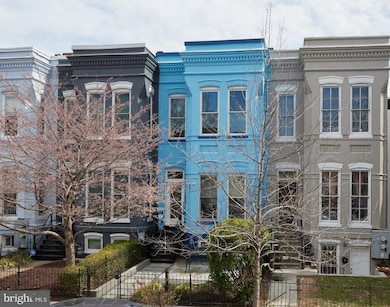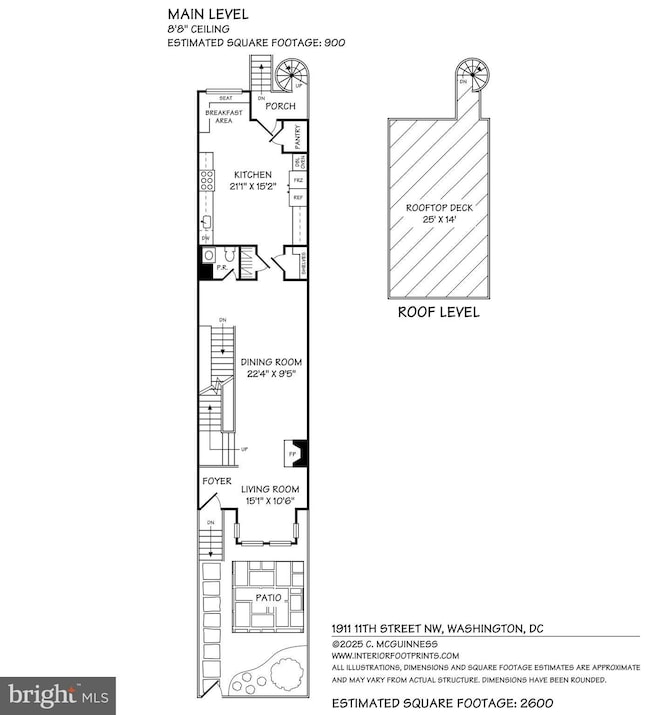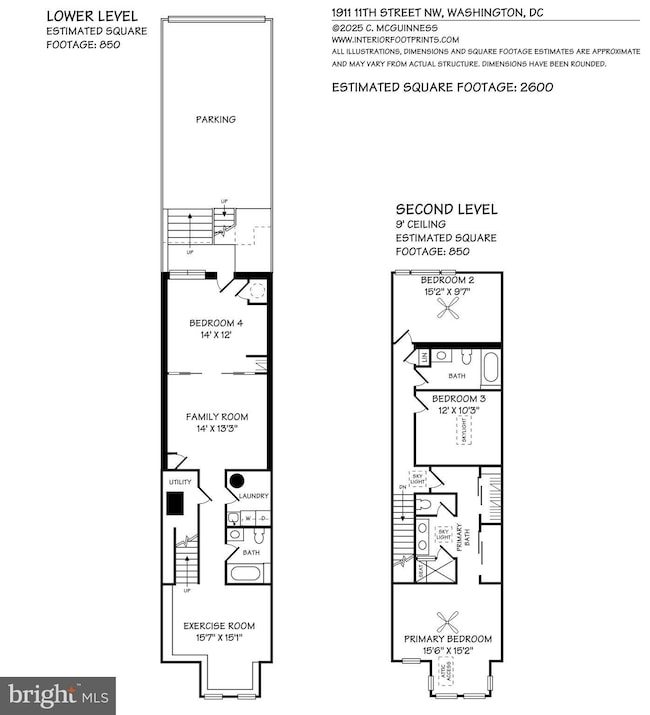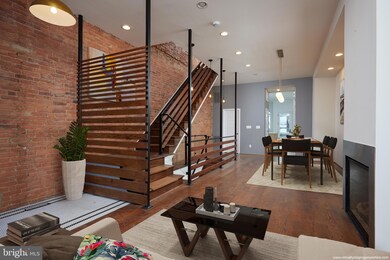
1911 11th St NW Washington, DC 20001
U Street NeighborhoodEstimated payment $10,153/month
Highlights
- Eat-In Gourmet Kitchen
- 2-minute walk to U Street
- Deck
- City View
- Open Floorplan
- 4-minute walk to Westminster Playground
About This Home
WOW!! A $100,000 PRICE IMPROVEMENT! A Rare Opportunity to own one of the most Thoughtful Renovations in the City. The Architect had an Exquisite vision and He was successful in its Creation. It is now priced at an Amazing Value! The property is a unique combination of tasteful design, the finest materials and functionality. It is both a Comfortable Home and a "WOW" showplace, perfect for entertaining. The property is Spacious, boasts 10 foot Ceilings, Exposed Brick walls, gleaming Hardwoods and a Cozy Fireplace.
The Extraordinary Chef's Kitchen is beyond duplication. Enjoy State of the Art Appliances and Great work space to create Magnificent cuisine. The Primary Bedroom was definitely not an after thought. It was a Focus! It has abundant Natural light, generous closet space and room for both Lounging and Sleeping. The other two bedrooms on the Second floor and also good size.
The two car Parking area is right off the kitchen and secured by a Garage Door. The Spiral Staircase leading to the Roof Deck is also conveniently located off the kitchen. Having immediate Access to both makes City life and entertaining very easy.
The Lower Level is the Best!! The Large front room is a Perfect gym. The other rooms consist of a fourth bedroom and an ideal Viewing room for your favorite movies. There is a full bath and a separate laundry room as well. The property has a very high Walkability score and is a half block to retail and restaurants.
It is a Must See!
Townhouse Details
Home Type
- Townhome
Est. Annual Taxes
- $11,312
Year Built
- Built in 1910 | Remodeled in 2013
Lot Details
- 1,593 Sq Ft Lot
- Downtown Location
- West Facing Home
- Chain Link Fence
- Back Yard Fenced and Front Yard
- Property is in excellent condition
Property Views
- City
- Garden
Home Design
- Contemporary Architecture
- Brick Exterior Construction
- Slab Foundation
- Plaster Walls
Interior Spaces
- Property has 3 Levels
- Open Floorplan
- Brick Wall or Ceiling
- Ceiling Fan
- Skylights
- Recessed Lighting
- 1 Fireplace
- ENERGY STAR Qualified Windows
- Insulated Windows
- Insulated Doors
- Family Room Off Kitchen
- Combination Dining and Living Room
- Wood Flooring
Kitchen
- Eat-In Gourmet Kitchen
- Breakfast Area or Nook
- Built-In Oven
- Cooktop
- Microwave
- ENERGY STAR Qualified Freezer
- ENERGY STAR Qualified Refrigerator
- Ice Maker
- Dishwasher
- Kitchen Island
- Upgraded Countertops
Bedrooms and Bathrooms
- En-Suite Bathroom
Laundry
- Dryer
- Washer
Finished Basement
- Interior and Exterior Basement Entry
- Laundry in Basement
- Basement Windows
Home Security
Parking
- 2 Parking Spaces
- 2 Driveway Spaces
- Private Parking
- Off-Street Parking
- Secure Parking
Outdoor Features
- Deck
- Exterior Lighting
- Shed
Schools
- Garrison Elementary School
- Francis Middle School
- Cardozo Education Campus High School
Utilities
- Forced Air Heating and Cooling System
- Vented Exhaust Fan
- 200+ Amp Service
- Natural Gas Water Heater
- Municipal Trash
Listing and Financial Details
- Tax Lot 45
- Assessor Parcel Number 0333//0045
Community Details
Overview
- No Home Owners Association
- Old City #2 Subdivision
Pet Policy
- Pets Allowed
Security
- Storm Doors
- Carbon Monoxide Detectors
- Fire and Smoke Detector
Map
Home Values in the Area
Average Home Value in this Area
Tax History
| Year | Tax Paid | Tax Assessment Tax Assessment Total Assessment is a certain percentage of the fair market value that is determined by local assessors to be the total taxable value of land and additions on the property. | Land | Improvement |
|---|---|---|---|---|
| 2024 | $11,312 | $1,417,820 | $755,700 | $662,120 |
| 2023 | $11,069 | $1,386,250 | $751,560 | $634,690 |
| 2022 | $11,020 | $1,375,190 | $741,610 | $633,580 |
| 2021 | $11,641 | $1,369,510 | $732,350 | $637,160 |
| 2020 | $11,241 | $1,322,420 | $732,320 | $590,100 |
| 2019 | $11,230 | $1,321,160 | $691,920 | $629,240 |
| 2018 | $11,055 | $1,300,570 | $0 | $0 |
| 2017 | $10,475 | $1,232,320 | $0 | $0 |
| 2016 | $9,373 | $1,102,650 | $0 | $0 |
| 2015 | $8,416 | $990,160 | $0 | $0 |
| 2014 | $3,877 | $912,320 | $0 | $0 |
Property History
| Date | Event | Price | Change | Sq Ft Price |
|---|---|---|---|---|
| 04/14/2025 04/14/25 | Price Changed | $1,650,000 | -4.3% | $635 / Sq Ft |
| 03/14/2025 03/14/25 | Price Changed | $1,725,000 | -5.5% | $663 / Sq Ft |
| 02/27/2025 02/27/25 | Price Changed | $1,825,000 | -2.7% | $702 / Sq Ft |
| 02/20/2025 02/20/25 | Price Changed | $1,875,000 | -1.3% | $721 / Sq Ft |
| 01/14/2025 01/14/25 | For Sale | $1,899,000 | +1.8% | $730 / Sq Ft |
| 02/25/2022 02/25/22 | Sold | $1,865,000 | -1.8% | $627 / Sq Ft |
| 01/23/2022 01/23/22 | Pending | -- | -- | -- |
| 01/13/2022 01/13/22 | For Sale | $1,899,000 | +222.4% | $638 / Sq Ft |
| 01/06/2012 01/06/12 | Sold | $589,000 | -1.8% | -- |
| 10/14/2011 10/14/11 | Pending | -- | -- | -- |
| 10/05/2011 10/05/11 | Price Changed | $599,900 | -8.4% | -- |
| 09/19/2011 09/19/11 | Price Changed | $654,900 | -3.0% | -- |
| 09/14/2011 09/14/11 | For Sale | $674,900 | -- | -- |
Deed History
| Date | Type | Sale Price | Title Company |
|---|---|---|---|
| Deed | $1,865,000 | Community Title | |
| Interfamily Deed Transfer | -- | None Available |
Mortgage History
| Date | Status | Loan Amount | Loan Type |
|---|---|---|---|
| Open | $1,585,250 | New Conventional | |
| Previous Owner | $510,400 | New Conventional |
Similar Homes in Washington, DC
Source: Bright MLS
MLS Number: DCDC2174008
APN: 0333-0045
- 1907 11th St NW Unit 2
- 1906 Vermont Ave NW Unit B
- 1911 11th St NW
- 1913 11th St NW
- 939 T St NW
- 1937 12th St NW Unit 1
- 1821 12th St NW
- 2004 11th St NW Unit 439
- 2004 11th St NW Unit 339
- 2004 11th St NW Unit 326
- 2005 11th St NW Unit 307
- 2005 11th St NW Unit 203
- 2005 11th St NW Unit 206
- 2005 11th St NW Unit 501
- 2005 11th St NW Unit 403
- 2005 11th St NW Unit 202
- 2005 11th St NW Unit 502
- 2005 11th St NW Unit 304
- 919 Westminster St NW
- 941 S St NW Unit 2
