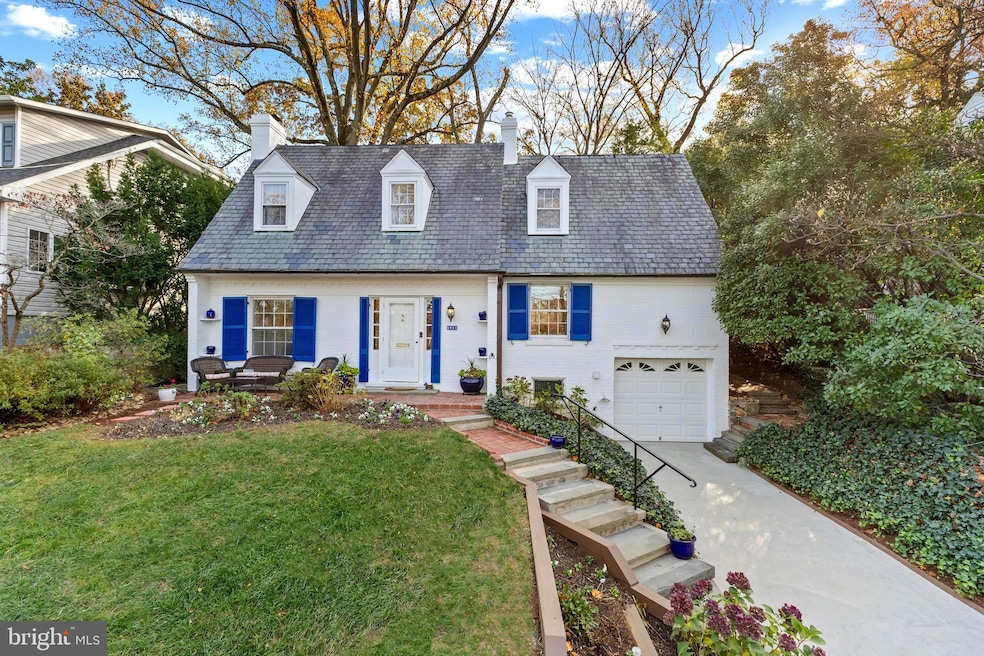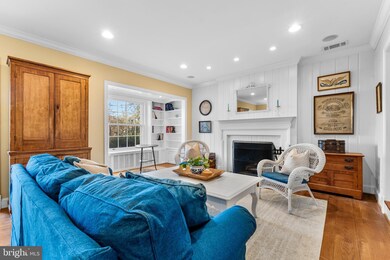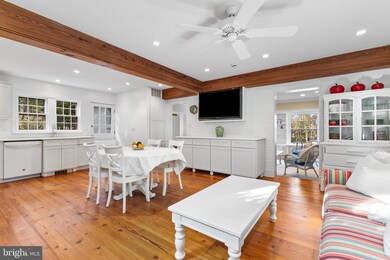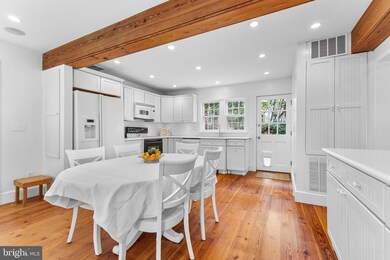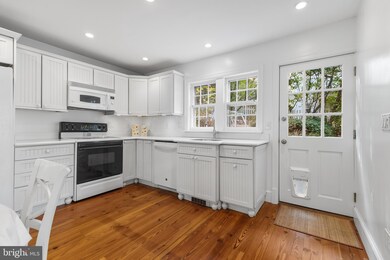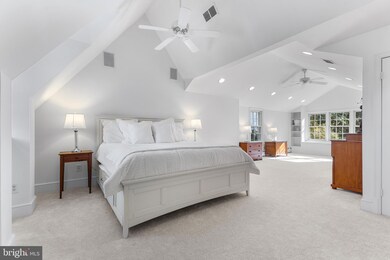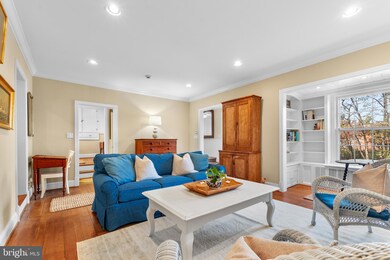
1911 Belfield Rd Alexandria, VA 22307
Belle Haven NeighborhoodHighlights
- Scenic Views
- Open Floorplan
- Vaulted Ceiling
- Sandburg Middle Rated A-
- Cape Cod Architecture
- Wood Flooring
About This Home
As of December 2024This charming Cape Cod in the desirable Belle Haven neighborhood is nestled on a tranquil cul-de-sac, offering a serene, private setting. As you approach, you'll notice flagstone walkways and a welcoming front patio—an ideal spot for relaxing with friends and neighbors. Upon entering, a spacious living room awaits, featuring a cozy wood-burning fireplace, warm pine floors, and a reading nook with built-in bookcases. To the right, there’s a versatile den or optional bedroom, as well as a butler’s pantry with ample storage and an adjacent powder room. The bright kitchen, finished with pine floors, flows seamlessly into a dining area and family room, which opens to a secluded brick patio—perfect for outdoor entertaining. Upstairs, the expanded primary suite boasts vaulted ceilings, pocket doors, and scenic views of the landscaped yard. This luxurious retreat includes a large walk-in closet, an additional double closet, and extra storage. The spa-like primary bath offers a glass-enclosed shower and separate soaking tub for ultimate relaxation. An additional bedroom, full bath, and three extra closets with built-ins complete the upper level. This home provides extensive storage solutions, including a pull-down attic, an attached 144 sq. ft. storage room, a lower level with laundry and garage access, and shed.
Home Details
Home Type
- Single Family
Est. Annual Taxes
- $10,503
Year Built
- Built in 1936
Lot Details
- 7,200 Sq Ft Lot
- Southeast Facing Home
- Stone Retaining Walls
- Landscaped
- Extensive Hardscape
- No Through Street
- Back Yard Fenced and Front Yard
- Property is in very good condition
- Property is zoned 140
Parking
- 1 Car Direct Access Garage
- 3 Driveway Spaces
- Front Facing Garage
- On-Street Parking
Property Views
- Scenic Vista
- Garden
Home Design
- Cape Cod Architecture
- Brick Exterior Construction
- Slate Roof
- Asphalt Roof
- Concrete Perimeter Foundation
Interior Spaces
- Property has 3 Levels
- Open Floorplan
- Wet Bar
- Central Vacuum
- Built-In Features
- Bar
- Beamed Ceilings
- Vaulted Ceiling
- Ceiling Fan
- Recessed Lighting
- Wood Burning Fireplace
- Fireplace Mantel
- Family Room Off Kitchen
- Living Room
- Den
- Utility Room
- Attic
Kitchen
- Breakfast Area or Nook
- Eat-In Kitchen
- Butlers Pantry
- Electric Oven or Range
- Built-In Microwave
- Dishwasher
- Disposal
Flooring
- Wood
- Carpet
Bedrooms and Bathrooms
- En-Suite Primary Bedroom
- En-Suite Bathroom
- Walk-In Closet
- Hydromassage or Jetted Bathtub
- Walk-in Shower
Laundry
- Laundry Room
- Dryer
- Washer
Basement
- Walk-Out Basement
- Partial Basement
- Connecting Stairway
- Interior Basement Entry
- Laundry in Basement
- Basement Windows
Outdoor Features
- Patio
- Exterior Lighting
- Shed
- Rain Gutters
Schools
- Belle View Elementary School
- Sandburg Middle School
- West Potomac High School
Utilities
- Forced Air Heating and Cooling System
- Vented Exhaust Fan
- 200+ Amp Service
- Natural Gas Water Heater
- Municipal Trash
Community Details
- No Home Owners Association
- Belle Haven Subdivision
Listing and Financial Details
- Tax Lot 6
- Assessor Parcel Number 0833 14020006
Map
Home Values in the Area
Average Home Value in this Area
Property History
| Date | Event | Price | Change | Sq Ft Price |
|---|---|---|---|---|
| 12/12/2024 12/12/24 | Sold | $1,100,000 | +4.9% | $434 / Sq Ft |
| 11/14/2024 11/14/24 | For Sale | $1,049,000 | -- | $414 / Sq Ft |
Tax History
| Year | Tax Paid | Tax Assessment Tax Assessment Total Assessment is a certain percentage of the fair market value that is determined by local assessors to be the total taxable value of land and additions on the property. | Land | Improvement |
|---|---|---|---|---|
| 2024 | $11,059 | $906,690 | $515,000 | $391,690 |
| 2023 | $10,678 | $902,810 | $515,000 | $387,810 |
| 2022 | $10,256 | $855,340 | $486,000 | $369,340 |
| 2021 | $9,102 | $741,580 | $383,000 | $358,580 |
| 2020 | $8,723 | $705,790 | $361,000 | $344,790 |
| 2019 | $8,575 | $692,030 | $354,000 | $338,030 |
| 2018 | $8,038 | $698,930 | $354,000 | $344,930 |
| 2017 | $8,623 | $712,970 | $361,000 | $351,970 |
| 2016 | $8,359 | $691,720 | $350,000 | $341,720 |
| 2015 | $7,693 | $658,450 | $333,000 | $325,450 |
| 2014 | $7,677 | $658,450 | $333,000 | $325,450 |
Mortgage History
| Date | Status | Loan Amount | Loan Type |
|---|---|---|---|
| Open | $1,045,000 | New Conventional | |
| Previous Owner | $675,000 | New Conventional | |
| Previous Owner | $250,000 | Credit Line Revolving | |
| Previous Owner | $28,500 | New Conventional | |
| Previous Owner | $297,500 | New Conventional | |
| Previous Owner | $300,000 | New Conventional | |
| Previous Owner | $340,000 | No Value Available |
Deed History
| Date | Type | Sale Price | Title Company |
|---|---|---|---|
| Deed | $1,100,000 | Fidelity National Title | |
| Warranty Deed | $650,000 | -- | |
| Deed | $425,000 | -- |
Similar Homes in Alexandria, VA
Source: Bright MLS
MLS Number: VAFX2209786
APN: 0833-14020006
- 6002 Grove Dr
- 6008 Fort Hunt Rd
- 2059 Huntington Ave Unit 1404
- 2059 Huntington Ave Unit 1606
- 2059 Huntington Ave Unit 1208
- 2059 Huntington Ave Unit 808
- 5904 Mount Eagle Dr Unit 1003
- 5904 Mount Eagle Dr Unit 1105
- 5904 Mount Eagle Dr Unit 1109
- 5904 Mount Eagle Dr Unit 412
- 5904 Mount Eagle Dr Unit 1104
- 5903 Mount Eagle Dr Unit 601
- 5903 Mount Eagle Dr Unit 114
- 5903 Mount Eagle Dr Unit 106
- 2126 Huntington Ave
- 5901 Mount Eagle Dr Unit 817
- 5901 Mount Eagle Dr Unit 1610
- 5901 Mount Eagle Dr Unit 509
- 5901 Mount Eagle Dr Unit 716
- 5901 Mount Eagle Dr Unit 1101
