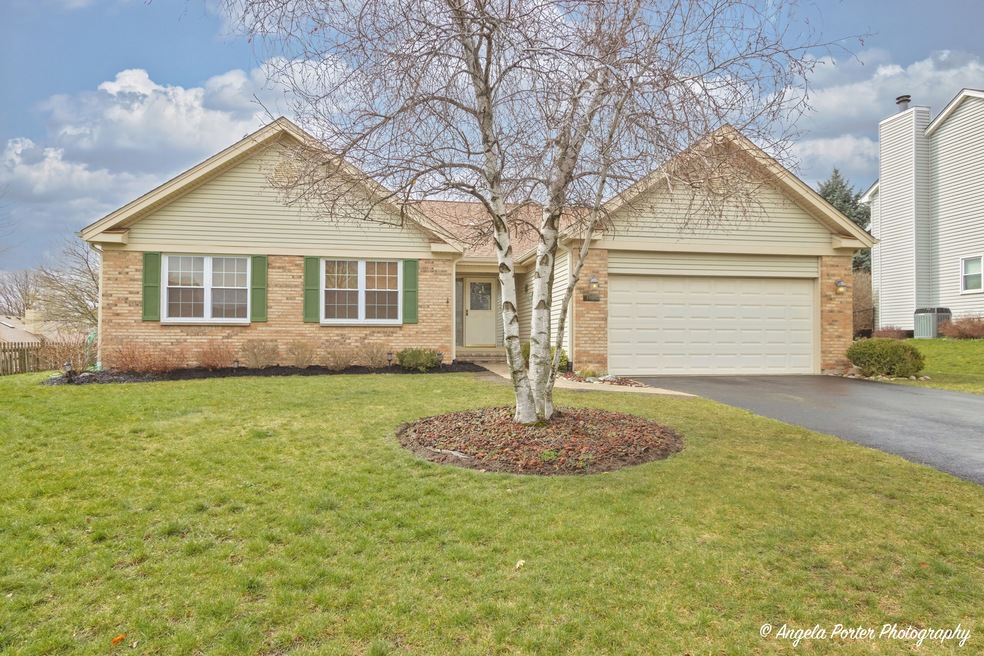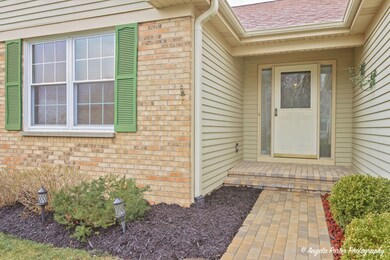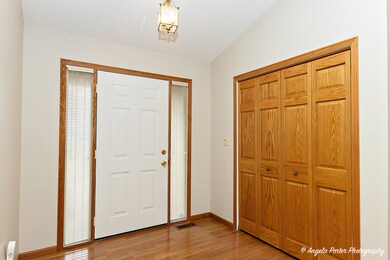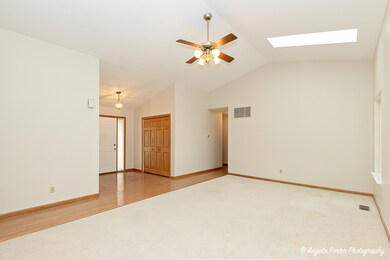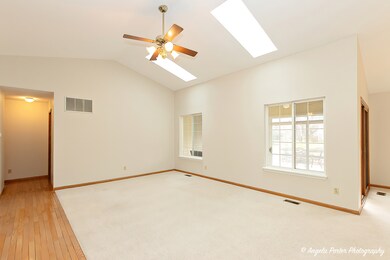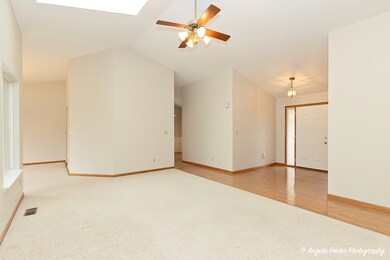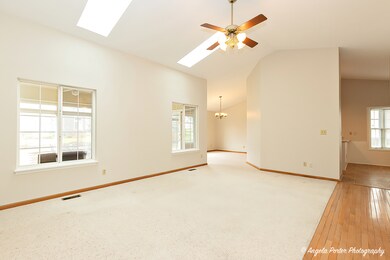
1911 Birch Ln McHenry, IL 60051
Highlights
- Ranch Style House
- Formal Dining Room
- 2 Car Attached Garage
- McHenry Community High School - Upper Campus Rated A-
- Enclosed patio or porch
- Forced Air Heating and Cooling System
About This Home
As of May 2024WOW THIS 3 BED / 2 BATH RANCH HOME IN MCHENRY IS MOVE IN READY! Meticulously maintained for many years and has also been freshly painted. Front paver path and stoop has been recently updated. Wide open floor plan has large family room with vaulted ceilings. Hardwood floors throughout all the hallways. Dining room right off kitchen is perfect for entertaining. Huge master bedroom with your own personal master bath, other two bedrooms are very generous size. Full unfinished basement provides loads of extra storage. Kinetico water softener and reverse osmosis drinking system provides great quality water. Large 3 season room overlooks your beautiful backyard and brick paver patio. Great location and walking distance from downtown McHenry. COME SEE ALL THIS HOME HAS TO OFFER AND MUCH MORE!
Home Details
Home Type
- Single Family
Est. Annual Taxes
- $3,879
Year Built
- Built in 1992
Lot Details
- 10,019 Sq Ft Lot
- Lot Dimensions are 81x125
Parking
- 2 Car Attached Garage
- Garage Transmitter
- Garage Door Opener
- Driveway
- Parking Included in Price
Home Design
- Ranch Style House
- Asphalt Roof
- Concrete Perimeter Foundation
Interior Spaces
- 1,775 Sq Ft Home
- Formal Dining Room
- Unfinished Basement
- Basement Fills Entire Space Under The House
Bedrooms and Bathrooms
- 3 Bedrooms
- 3 Potential Bedrooms
- 2 Full Bathrooms
Additional Features
- Enclosed patio or porch
- Forced Air Heating and Cooling System
Listing and Financial Details
- Homeowner Tax Exemptions
- Senior Freeze Tax Exemptions
Map
Home Values in the Area
Average Home Value in this Area
Property History
| Date | Event | Price | Change | Sq Ft Price |
|---|---|---|---|---|
| 05/24/2024 05/24/24 | Sold | $360,000 | -5.3% | $203 / Sq Ft |
| 04/27/2024 04/27/24 | Pending | -- | -- | -- |
| 04/11/2024 04/11/24 | For Sale | $380,000 | -- | $214 / Sq Ft |
Tax History
| Year | Tax Paid | Tax Assessment Tax Assessment Total Assessment is a certain percentage of the fair market value that is determined by local assessors to be the total taxable value of land and additions on the property. | Land | Improvement |
|---|---|---|---|---|
| 2023 | $3,310 | $91,703 | $15,769 | $75,934 |
| 2022 | $3,879 | $85,075 | $14,629 | $70,446 |
| 2021 | $3,995 | $79,228 | $13,624 | $65,604 |
| 2020 | $4,044 | $75,925 | $13,056 | $62,869 |
| 2019 | $4,211 | $72,097 | $12,398 | $59,699 |
| 2018 | $4,680 | $73,339 | $12,612 | $60,727 |
| 2017 | $4,820 | $68,831 | $11,837 | $56,994 |
| 2016 | $5,022 | $64,328 | $11,063 | $53,265 |
| 2013 | -- | $53,881 | $11,840 | $42,041 |
Deed History
| Date | Type | Sale Price | Title Company |
|---|---|---|---|
| Deed | $360,000 | First American Title | |
| Interfamily Deed Transfer | -- | -- |
Similar Homes in McHenry, IL
Source: Midwest Real Estate Data (MRED)
MLS Number: 12024602
APN: 09-26-203-006
- 3206 Chestnut Dr
- 2212 Blake Rd
- 3615 W Cornell Ct
- 1828 Orchard Beach Rd
- 3706 W Cornell Ct
- 3409 Washington St
- 1425 N River Rd
- 1507 N Riverside Dr
- 2212 N Richmond Rd
- 2016 Spring Creek Ln
- 1619 Tyler Trail
- 3009 Mourine Ln
- 1711 Jennifer Ln
- 2015 N Woodlawn Park Ave
- 3701 W Elm St
- 1603 Hoover Trail
- Rt 120 Route 120 Hwy
- 2115 N Woodlawn Park Ave
- 1316 N Millstream Dr
- 3907 Clearbrook Ave
