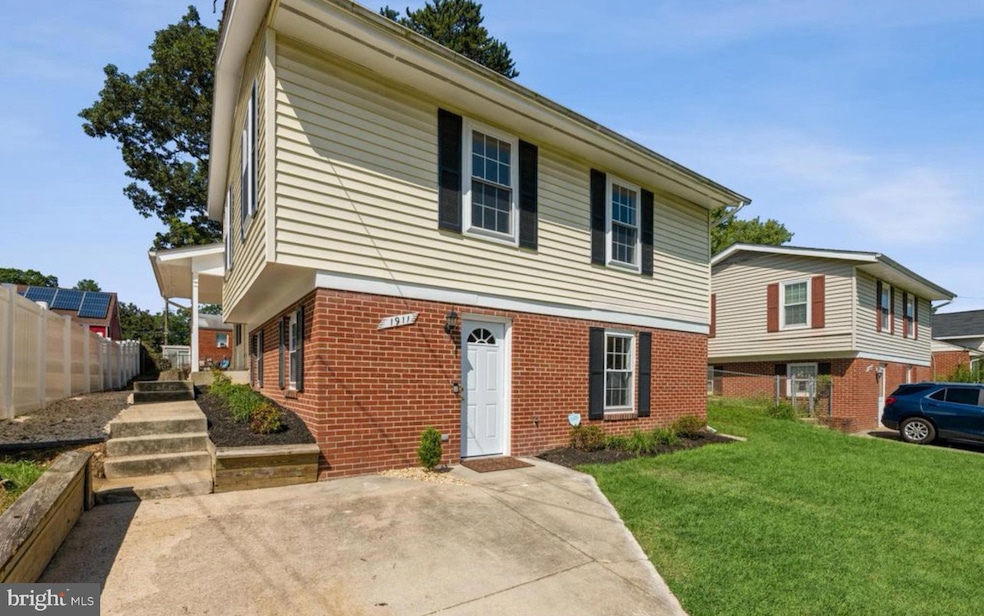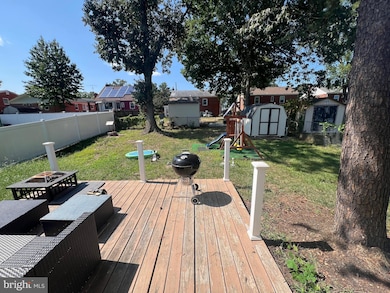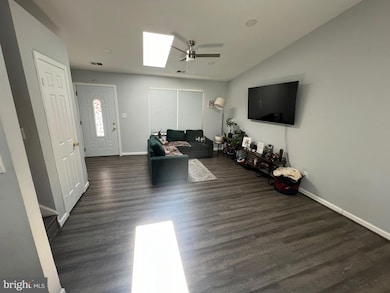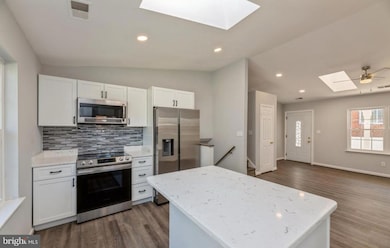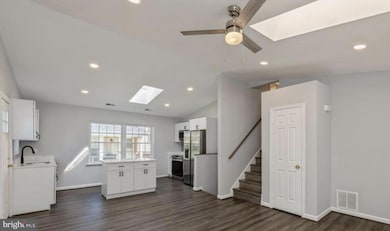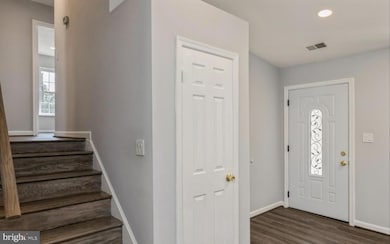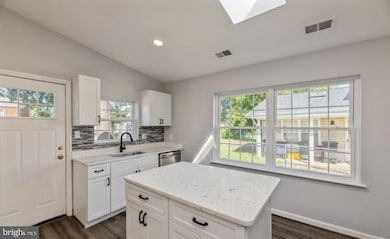
1911 Campbell Dr Suitland, MD 20746
Suitland - Silver Hill Neighborhood
4
Beds
3
Baths
2,020
Sq Ft
6,000
Sq Ft Lot
Highlights
- No HOA
- Heat Pump System
- 4-minute walk to Dupont Heights Park
- Central Air
About This Home
As of March 2025Spacious single family home with large beautiful backyard.
4 Bedrooms & 3 full baths. Many updates 2 years ago to include bathrooms, Kitchen, appliances (Samsung stainless steel appliances),windows and floors .
Close to major roads, Metro Station, shopping & Restaurants.
Home Details
Home Type
- Single Family
Est. Annual Taxes
- $4,599
Year Built
- Built in 1988
Lot Details
- 6,000 Sq Ft Lot
- Property is in average condition
- Property is zoned RSF65
Parking
- Driveway
Home Design
- Split Level Home
- Frame Construction
Interior Spaces
- Property has 3 Levels
- Finished Basement
- Walk-Out Basement
Kitchen
- Stove
- Built-In Microwave
- Ice Maker
- Dishwasher
- Disposal
Bedrooms and Bathrooms
Laundry
- Dryer
- Washer
Utilities
- Central Air
- Heat Pump System
- Vented Exhaust Fan
- Electric Water Heater
Community Details
- No Home Owners Association
- Dupont Heights Resub Subdivision
Listing and Financial Details
- Assessor Parcel Number 17060605733
Map
Create a Home Valuation Report for This Property
The Home Valuation Report is an in-depth analysis detailing your home's value as well as a comparison with similar homes in the area
Home Values in the Area
Average Home Value in this Area
Property History
| Date | Event | Price | Change | Sq Ft Price |
|---|---|---|---|---|
| 03/17/2025 03/17/25 | Sold | $429,900 | 0.0% | $213 / Sq Ft |
| 01/22/2025 01/22/25 | Price Changed | $429,900 | -2.3% | $213 / Sq Ft |
| 09/25/2024 09/25/24 | For Sale | $439,900 | +11.4% | $218 / Sq Ft |
| 09/28/2022 09/28/22 | Sold | $395,000 | 0.0% | $246 / Sq Ft |
| 08/31/2022 08/31/22 | Pending | -- | -- | -- |
| 08/25/2022 08/25/22 | For Sale | $395,000 | +58.0% | $246 / Sq Ft |
| 06/24/2022 06/24/22 | Sold | $250,000 | -16.4% | $156 / Sq Ft |
| 06/09/2022 06/09/22 | Pending | -- | -- | -- |
| 05/31/2022 05/31/22 | For Sale | $299,000 | -- | $186 / Sq Ft |
Source: Bright MLS
Tax History
| Year | Tax Paid | Tax Assessment Tax Assessment Total Assessment is a certain percentage of the fair market value that is determined by local assessors to be the total taxable value of land and additions on the property. | Land | Improvement |
|---|---|---|---|---|
| 2024 | $4,999 | $309,533 | $0 | $0 |
| 2023 | $4,517 | $277,200 | $60,400 | $216,800 |
| 2022 | $4,350 | $265,933 | $0 | $0 |
| 2021 | $8,532 | $254,667 | $0 | $0 |
| 2020 | $8,029 | $243,400 | $45,200 | $198,200 |
| 2019 | $3,262 | $227,800 | $0 | $0 |
| 2018 | $3,435 | $212,200 | $0 | $0 |
| 2017 | $3,079 | $196,600 | $0 | $0 |
| 2016 | -- | $180,400 | $0 | $0 |
| 2015 | $2,532 | $164,200 | $0 | $0 |
| 2014 | $2,532 | $148,000 | $0 | $0 |
Source: Public Records
Mortgage History
| Date | Status | Loan Amount | Loan Type |
|---|---|---|---|
| Open | $429,900 | VA | |
| Closed | $429,900 | VA | |
| Previous Owner | $404,085 | New Conventional | |
| Previous Owner | $163,000 | Stand Alone Second | |
| Previous Owner | $145,000 | Adjustable Rate Mortgage/ARM |
Source: Public Records
Deed History
| Date | Type | Sale Price | Title Company |
|---|---|---|---|
| Deed | $429,900 | Old Republic National Title | |
| Deed | $429,900 | Old Republic National Title | |
| Deed | $395,000 | Cardinal Title Group | |
| Deed | $250,000 | None Listed On Document | |
| Deed | $95,500 | -- |
Source: Public Records
Similar Homes in the area
Source: Bright MLS
MLS Number: MDPG2126690
APN: 06-0605733
Nearby Homes
- 1807 Porter Ave
- 1915 Lakewood St
- 4725 Pistachio Ln
- 4605 Pistachio Ln
- 4719 Rollingdale Way
- 1525 Pacific Ave
- 1512 Nova Ave
- 4305 Byers St
- 4728 Quadrant St
- 0 Quadrant St
- 4313 Vine St
- 4210 Alton St
- 4212 Byers St
- 4806 Medora Dr
- 4223 Vine St
- 1804 Clark Place
- 4313 Shell St
- 0 Opus Ave Unit MDPG2140892
- 1404 Edgewick Ave
- 2509 Lewis Ave
