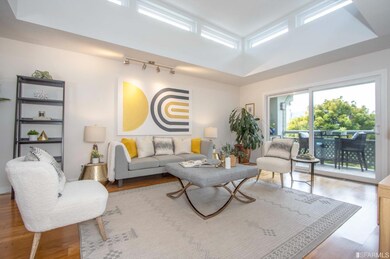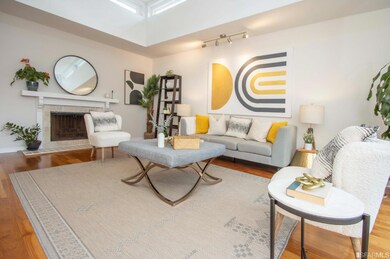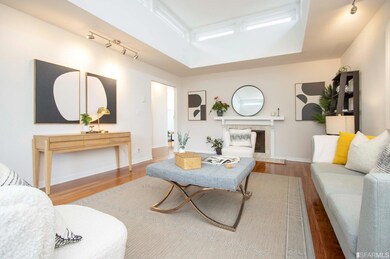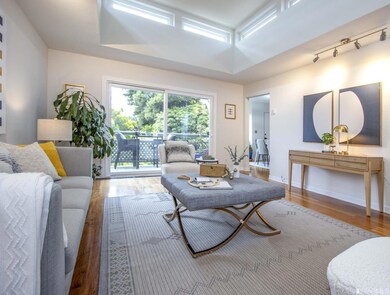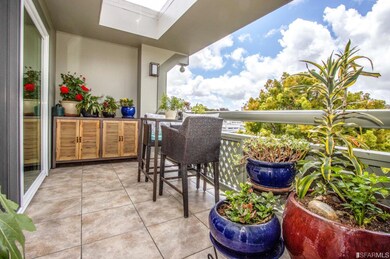
1911 Eddy St Unit 3 San Francisco, CA 94115
Anza Vista NeighborhoodHighlights
- Unit is on the top floor
- Panoramic View
- 0.71 Acre Lot
- New Traditions Elementary School Rated A
- Sitting Area In Primary Bedroom
- Contemporary Architecture
About This Home
As of August 2022Special views in this Spacious Top-Floor Condo in an Awesome Walkable Location! Contemporary build, with lovely architectural details including grand front entry stairs. Really Excellent Downtown Views that pour light into this gorgeous home! Amazing Light throughout, with Skylights Abound, Updated Windows, Hardwood Floors, and High ceilings. Luxe Living Room leads to a Private Deck overlooking a huge, lushly landscaped shared garden. 4 Spacious Bedrooms, 2 Full Updated Baths, Updated Kitchen for whipping up amazing meals for friends and family, In-Unit Washer/Dryer, Deeded 1-Car Parking and Huge Storage. Walkable to Everywhere! - A quiet neighborhood near everything - The Panhandle, Alamo Square, Nopalito, The Mill, Brenda's Meat & 3, Bi-Rite, Kaiser, and More! Come fall in love! The agent is all about special financing options so talk to her about it!
Property Details
Home Type
- Condominium
Est. Annual Taxes
- $19,748
Year Built
- Built in 1983 | Remodeled
Lot Details
- Back Yard Fenced
- Landscaped
HOA Fees
- $637 Monthly HOA Fees
Property Views
- Panoramic
- Downtown
Home Design
- Contemporary Architecture
Interior Spaces
- 1,529 Sq Ft Home
- 1-Story Property
- Living Room with Fireplace
- Formal Dining Room
- Bonus Room
- Storage
Kitchen
- Free-Standing Electric Range
- Range Hood
- Microwave
- Dishwasher
- Granite Countertops
Flooring
- Wood
- Tile
Bedrooms and Bathrooms
- Sitting Area In Primary Bedroom
- 2 Full Bathrooms
- Bathtub with Shower
- Window or Skylight in Bathroom
Laundry
- Laundry closet
- Stacked Washer and Dryer
Parking
- 1 Car Attached Garage
- Extra Deep Garage
- Side by Side Parking
- Garage Door Opener
- Assigned Parking
Outdoor Features
- Balcony
- Covered patio or porch
Location
- Unit is on the top floor
Utilities
- Zoned Heating
- Baseboard Heating
Listing and Financial Details
- Assessor Parcel Number 1129-071
Community Details
Overview
- Association fees include common areas, earthquake insurance, homeowners insurance, maintenance exterior, ground maintenance, management, trash, water
- 34 Units
- Divisadero Heights Condominium Association, Phone Number (415) 221-6151
- Low-Rise Condominium
- Greenbelt
Amenities
- Coin Laundry
Pet Policy
- Limit on the number of pets
Map
Home Values in the Area
Average Home Value in this Area
Property History
| Date | Event | Price | Change | Sq Ft Price |
|---|---|---|---|---|
| 08/17/2022 08/17/22 | Sold | $1,590,000 | +6.1% | $1,040 / Sq Ft |
| 07/22/2022 07/22/22 | Pending | -- | -- | -- |
| 06/18/2022 06/18/22 | For Sale | $1,498,000 | -- | $980 / Sq Ft |
Tax History
| Year | Tax Paid | Tax Assessment Tax Assessment Total Assessment is a certain percentage of the fair market value that is determined by local assessors to be the total taxable value of land and additions on the property. | Land | Improvement |
|---|---|---|---|---|
| 2024 | $19,748 | $1,621,800 | $973,080 | $648,720 |
| 2023 | $19,457 | $1,590,000 | $954,000 | $636,000 |
| 2022 | $16,911 | $1,376,018 | $688,009 | $688,009 |
| 2021 | $16,610 | $1,349,032 | $674,516 | $674,516 |
| 2020 | $16,685 | $1,335,200 | $667,600 | $667,600 |
| 2019 | $16,113 | $1,309,020 | $654,510 | $654,510 |
| 2018 | $15,570 | $1,283,356 | $641,678 | $641,678 |
| 2017 | $15,087 | $1,258,196 | $629,098 | $629,098 |
| 2016 | $14,842 | $1,233,528 | $616,764 | $616,764 |
| 2015 | $10,973 | $903,392 | $451,696 | $451,696 |
| 2014 | $10,684 | $885,696 | $442,848 | $442,848 |
Mortgage History
| Date | Status | Loan Amount | Loan Type |
|---|---|---|---|
| Open | $1,040,000 | New Conventional | |
| Previous Owner | $727,734 | New Conventional | |
| Previous Owner | $840,000 | Adjustable Rate Mortgage/ARM | |
| Previous Owner | $579,600 | New Conventional | |
| Previous Owner | $594,000 | New Conventional | |
| Previous Owner | $598,000 | New Conventional | |
| Previous Owner | $635,600 | Fannie Mae Freddie Mac | |
| Previous Owner | $120,000 | Credit Line Revolving | |
| Previous Owner | $420,000 | Unknown | |
| Previous Owner | $420,000 | No Value Available | |
| Previous Owner | $45,500 | Credit Line Revolving | |
| Previous Owner | $315,000 | No Value Available |
Deed History
| Date | Type | Sale Price | Title Company |
|---|---|---|---|
| Quit Claim Deed | -- | Old Republic Title | |
| Grant Deed | $1,590,000 | Old Republic Title | |
| Interfamily Deed Transfer | -- | First American Title Company | |
| Grant Deed | $1,215,000 | Old Republic Title Company | |
| Interfamily Deed Transfer | -- | Cornerstone Title Company | |
| Interfamily Deed Transfer | -- | None Available | |
| Grant Deed | $794,500 | First American Title Co | |
| Interfamily Deed Transfer | -- | First American Title Company | |
| Grant Deed | $465,000 | Chicago Title Co |
Similar Homes in San Francisco, CA
Source: San Francisco Association of REALTORS® MLS
MLS Number: 422670909
APN: 1129-071
- 1800 Turk St Unit 402
- 1930 Eddy St Unit 303
- 1867 Turk Blvd Unit 1
- 2042 Ellis St
- 1151 Broderick St Unit 2
- 1957 Turk St
- 1862 Ellis St Unit B
- 1529 Golden Gate Ave
- 35 Fortuna Ave
- 1906 1/2 Golden Gate Ave
- 1939 Ofarrell St
- 706 Broderick St
- 1487 Mcallister St
- 1343 Pierce St Unit 1345
- 1257 Fulton St
- 629 Broderick St
- 1096 Fulton St
- 1560 Fulton St
- 1057 Steiner St
- 2547 Post St

