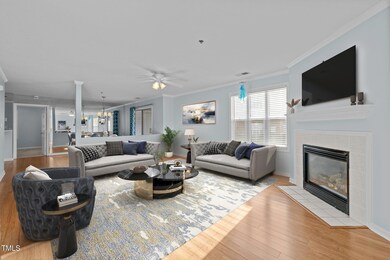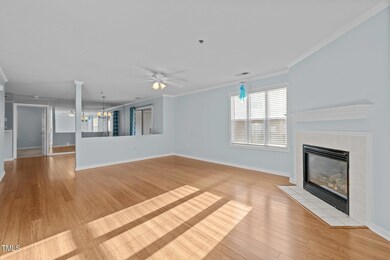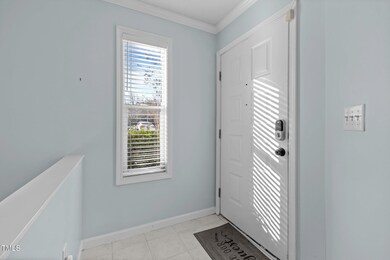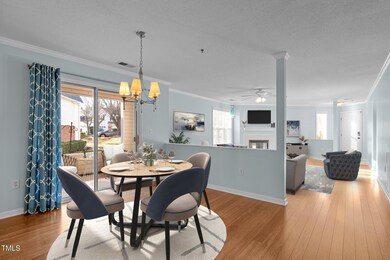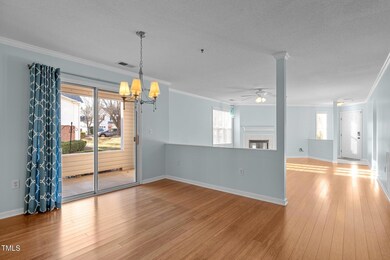
1911 Falls Landing Dr Unit 108 Raleigh, NC 27614
Highlights
- Open Floorplan
- Traditional Architecture
- Covered patio or porch
- Abbotts Creek Elementary School Rated A
- Community Pool
- Fireplace
About This Home
As of March 2025This is your chance to own this awesome FIRST FLOOR, ONE LEVEL condo in a great location! Situated in a quiet neighborhood, yet close to lots of amenities, this home offers the perfect blend of comfort and convenience. The open concept space provides a seamless flow between the living and dining areas, creating an airy ambiance, ideal for both relaxation and entertaining. Some special features of this property includes laminate flooring, whirlpool tub, 2 exterior storage closets, a covered patio, perfect for enjoying a morning cup of coffee and community pool. This is a rare opportunity so hurry before it's gone!
Property Details
Home Type
- Multi-Family
Est. Annual Taxes
- $2,140
Year Built
- Built in 1999
Lot Details
- No Units Located Below
- Two or More Common Walls
HOA Fees
Home Design
- Traditional Architecture
- Slab Foundation
- Shingle Roof
- Vinyl Siding
Interior Spaces
- 1,405 Sq Ft Home
- 1-Story Property
- Open Floorplan
- Ceiling Fan
- Fireplace
Kitchen
- Electric Range
- Dishwasher
Flooring
- Carpet
- Laminate
Bedrooms and Bathrooms
- 2 Bedrooms
- 2 Full Bathrooms
- Separate Shower in Primary Bathroom
- Soaking Tub
Laundry
- Laundry Room
- Laundry on main level
- Dryer
- Washer
Home Security
- Fire and Smoke Detector
- Fire Sprinkler System
Parking
- Paved Parking
- 1 Open Parking Space
- Parking Lot
Outdoor Features
- Covered patio or porch
- Outdoor Storage
Schools
- Abbotts Creek Elementary School
- Wakefield Middle School
- Wakefield High School
Utilities
- Central Air
- Heating System Uses Natural Gas
- Heat Pump System
Listing and Financial Details
- Assessor Parcel Number 1729612614
Community Details
Overview
- Association fees include ground maintenance, pest control, trash
- Breezewood Condo Master Assoc Association, Phone Number (919) 856-1844
- Breezewood 1 Condo Unit Owners Assoc Association
- Breezewood Subdivision
Recreation
- Community Pool
Map
Home Values in the Area
Average Home Value in this Area
Property History
| Date | Event | Price | Change | Sq Ft Price |
|---|---|---|---|---|
| 03/19/2025 03/19/25 | Sold | $265,000 | -3.6% | $189 / Sq Ft |
| 03/05/2025 03/05/25 | Pending | -- | -- | -- |
| 02/20/2025 02/20/25 | For Sale | $275,000 | 0.0% | $196 / Sq Ft |
| 01/30/2025 01/30/25 | Pending | -- | -- | -- |
| 01/23/2025 01/23/25 | For Sale | $275,000 | -- | $196 / Sq Ft |
Tax History
| Year | Tax Paid | Tax Assessment Tax Assessment Total Assessment is a certain percentage of the fair market value that is determined by local assessors to be the total taxable value of land and additions on the property. | Land | Improvement |
|---|---|---|---|---|
| 2024 | $1,080 | $244,074 | $0 | $244,074 |
| 2023 | $1,763 | $159,871 | $0 | $159,871 |
| 2022 | $1,639 | $159,871 | $0 | $159,871 |
| 2021 | $798 | $159,871 | $0 | $159,871 |
| 2020 | $1,547 | $159,871 | $0 | $159,871 |
| 2019 | $806 | $135,710 | $0 | $135,710 |
| 2018 | $761 | $135,710 | $0 | $135,710 |
| 2017 | $726 | $135,710 | $0 | $135,710 |
| 2016 | $711 | $135,710 | $0 | $135,710 |
| 2015 | $714 | $134,070 | $0 | $134,070 |
| 2014 | -- | $134,070 | $0 | $134,070 |
Deed History
| Date | Type | Sale Price | Title Company |
|---|---|---|---|
| Interfamily Deed Transfer | -- | None Available | |
| Condominium Deed | -- | None Available | |
| Warranty Deed | $125,000 | -- |
Similar Homes in Raleigh, NC
Source: Doorify MLS
MLS Number: 10072265
APN: 1729.04-61-2614-026
- 2051 Dunn Rd
- 4210 Falls River Ave
- 4443 Crystal Breeze St
- 4511 All Points View Way
- 10319 Evergreen Spring Place
- 2208 Fullwood Place
- 2224 Karns Place
- 2101 Piney Brook Rd Unit 105
- 2031 Rivergate Rd Unit 105
- 2245 Dunlin Ln
- 11342 Oakcroft Dr
- 4617 All Points View Way
- 1620 Dunn Rd
- 2106 Cloud Cover
- 10943 Pendragon Place
- 10947 Pendragon Place
- 2225 Raven Rd Unit 107
- 10701 Royal Forrest Dr
- 10801 Crosschurch Ln
- 11425 Shadow Elms Ln

