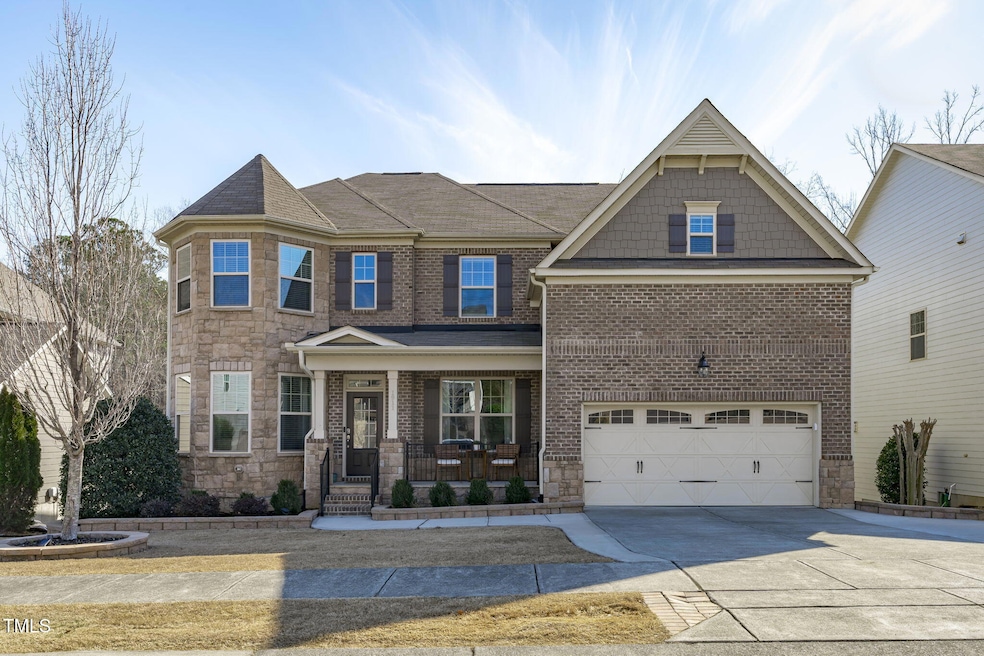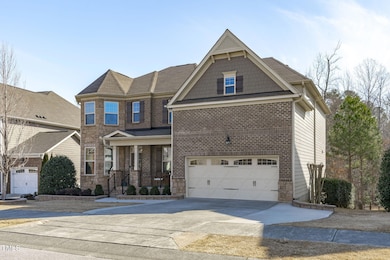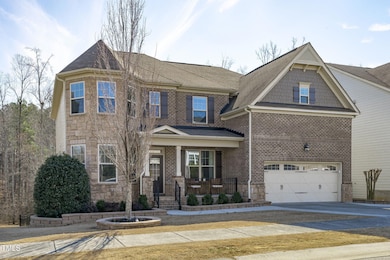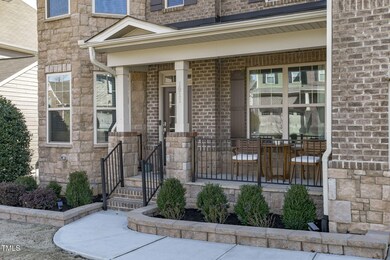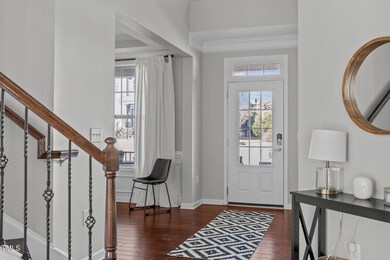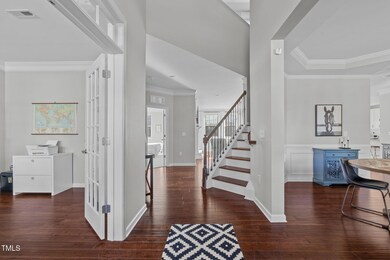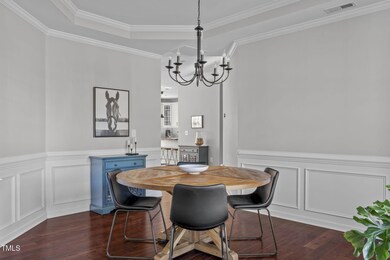
1911 Firenza Dr Apex, NC 27502
Friendship NeighborhoodEstimated payment $6,984/month
Highlights
- Clubhouse
- Recreation Room
- Transitional Architecture
- Apex Friendship Middle School Rated A
- Wooded Lot
- Wood Flooring
About This Home
This one HAS IT ALL! From high-end finishes to a desirable floor plan, finished basement, and coveted wooded home site - your search ends here! Brick, stone accents, and a rocking chair front porch welcome you home. Gorgeous hardwood floors thru main living areas. Private 1st-floor office/study AND main-level guest suite with full bath means no room is sacrificed in this layout. Large dining room with tray ceiling. Open concept features a huge family room with a raised hearth gas fireplace, sun-soaked breakfast area, gourmet kitchen with huge center island, granite tops, sleek tile backsplash, stainless steel appliances featuring 5 burner gas cooktop, and wall oven/microwave. Oak stairs lead you to the second floor, where you'll discover a fabulous primary suite with a double tray ceiling and an opulent en-suite with a soaking tub, double vanity, separate shower, and private water closet. Ample-sized secondary bedrooms and a large bonus on the second floor. Jaw-dropping finished basement with kitchenette, sitting room, huge recreation room, and private bedroom/full bath! Tons of storage in the basement remains. Large deck overlooks a fully fenced yard with incredible, highly sought-after wooded views! Walk to nearby schools. Minutes from downtown Apex, Beaver Creek Shopping Center, Publix, major highways and so much more. Incredible Bella Casa amenities feature 3 pools, multiple clubhouses, playgrounds, and tennis courts.
Home Details
Home Type
- Single Family
Est. Annual Taxes
- $7,398
Year Built
- Built in 2014
Lot Details
- 8,712 Sq Ft Lot
- Fenced Yard
- Vinyl Fence
- Wooded Lot
- Many Trees
- Few Trees
- Garden
- Back Yard
HOA Fees
- $88 Monthly HOA Fees
Parking
- 2 Car Attached Garage
- 2 Open Parking Spaces
Home Design
- Transitional Architecture
- Traditional Architecture
- Brick Exterior Construction
- Block Foundation
- Shingle Roof
- Stone
Interior Spaces
- 3-Story Property
- Built-In Features
- Bookcases
- Tray Ceiling
- Smooth Ceilings
- High Ceiling
- Ceiling Fan
- Recessed Lighting
- Mud Room
- Entrance Foyer
- Family Room
- Breakfast Room
- Dining Room
- Home Office
- Recreation Room
- Bonus Room
- Pull Down Stairs to Attic
- Property Views
Kitchen
- Eat-In Kitchen
- Built-In Oven
- Gas Cooktop
- Microwave
- Dishwasher
- Stainless Steel Appliances
- Kitchen Island
- Granite Countertops
Flooring
- Wood
- Carpet
- Tile
Bedrooms and Bathrooms
- 5 Bedrooms
- Main Floor Bedroom
- Walk-In Closet
- In-Law or Guest Suite
- 5 Full Bathrooms
- Double Vanity
- Private Water Closet
- Separate Shower in Primary Bathroom
- Soaking Tub
- Bathtub with Shower
- Walk-in Shower
Laundry
- Laundry Room
- Laundry on main level
Finished Basement
- Walk-Out Basement
- Basement Fills Entire Space Under The House
- Interior and Exterior Basement Entry
- Basement Storage
Schools
- Apex Friendship Elementary And Middle School
- Apex Friendship High School
Utilities
- Forced Air Heating and Cooling System
- Tankless Water Heater
- Gas Water Heater
Listing and Financial Details
- Assessor Parcel Number 0721549121
Community Details
Overview
- Association fees include storm water maintenance
- Bella Casa HOA / Omega Management Association, Phone Number (919) 461-0102
- Bella Casa Subdivision
- Community Parking
- Pond Year Round
Recreation
- Tennis Courts
- Community Playground
- Community Pool
Additional Features
- Clubhouse
- Resident Manager or Management On Site
Map
Home Values in the Area
Average Home Value in this Area
Tax History
| Year | Tax Paid | Tax Assessment Tax Assessment Total Assessment is a certain percentage of the fair market value that is determined by local assessors to be the total taxable value of land and additions on the property. | Land | Improvement |
|---|---|---|---|---|
| 2024 | $7,397 | $864,353 | $140,000 | $724,353 |
| 2023 | $5,783 | $525,298 | $107,000 | $418,298 |
| 2022 | $5,096 | $493,103 | $107,000 | $386,103 |
| 2021 | $4,902 | $493,103 | $107,000 | $386,103 |
| 2020 | $4,852 | $493,103 | $107,000 | $386,103 |
| 2019 | $5,608 | $492,073 | $118,000 | $374,073 |
| 2018 | $5,282 | $492,073 | $118,000 | $374,073 |
| 2017 | $4,916 | $492,073 | $118,000 | $374,073 |
| 2016 | $4,845 | $492,073 | $118,000 | $374,073 |
| 2015 | $4,546 | $450,561 | $94,000 | $356,561 |
| 2014 | $910 | $94,000 | $94,000 | $0 |
Property History
| Date | Event | Price | Change | Sq Ft Price |
|---|---|---|---|---|
| 04/17/2025 04/17/25 | For Sale | $1,125,000 | -- | $209 / Sq Ft |
Deed History
| Date | Type | Sale Price | Title Company |
|---|---|---|---|
| Warranty Deed | $562,500 | None Available | |
| Special Warranty Deed | $502,000 | None Available |
Mortgage History
| Date | Status | Loan Amount | Loan Type |
|---|---|---|---|
| Open | $450,000 | New Conventional | |
| Previous Owner | $390,000 | New Conventional | |
| Previous Owner | $401,412 | New Conventional |
Similar Homes in the area
Source: Doorify MLS
MLS Number: 10089892
APN: 0721.04-54-9121-000
- 1950 Firenza Dr
- 0-0 Mount Zion Church Rd
- 0 Mount Zion Church Rd
- 2505 Mount Zion Church Rd
- 673 Mirkwood
- 2034 Florine Dr
- 2089 Florine Dr
- 2709 Sardinia Ln
- 1915 Kings Knot Ct
- 2805 Evans Rd
- 7988 Humie Olive Rd
- 2073 Amalfi Place
- 2117 McKenzie Ridge Ln
- 2918 Balbardie Dr
- 2046 Fellini Dr
- 2123 Gregor Overlook Ln
- 2826 Walden Rd
- 2921 Macbeth Ln
- 2901 Murray Ridge Trail
- 1964 Old Byre Way
