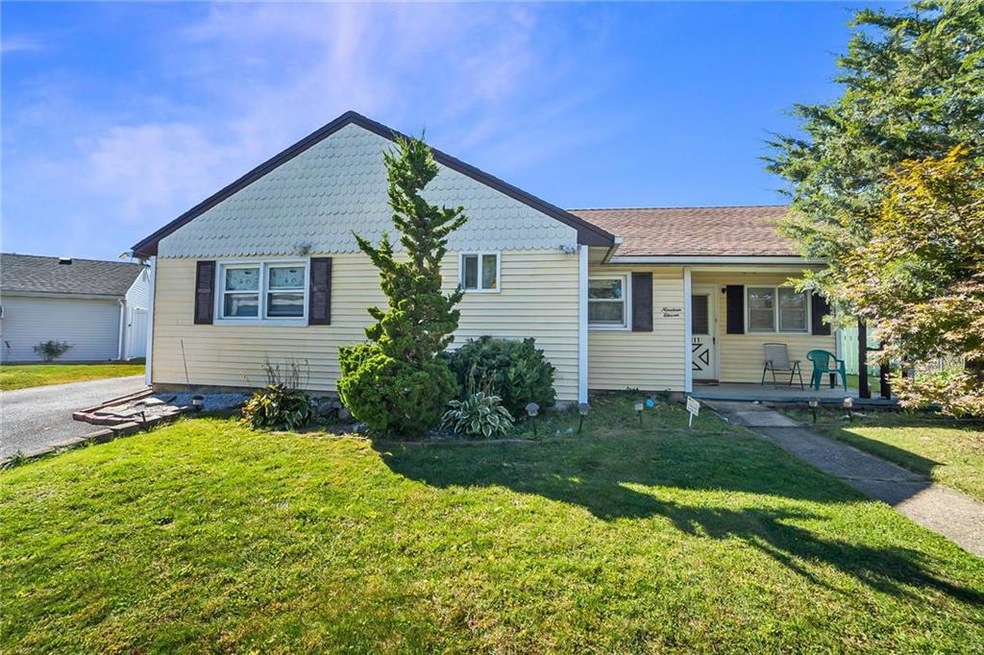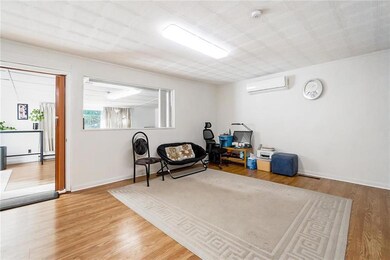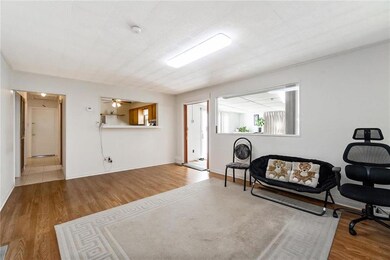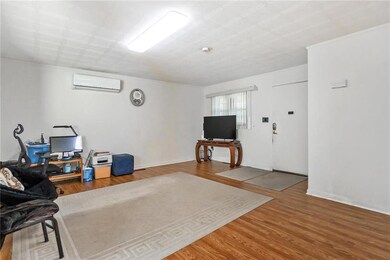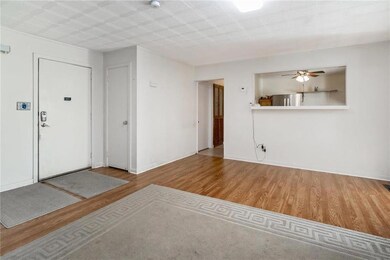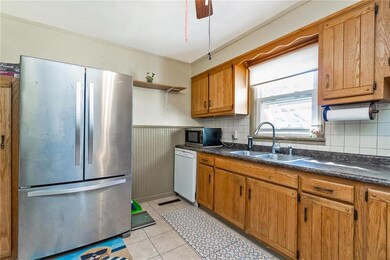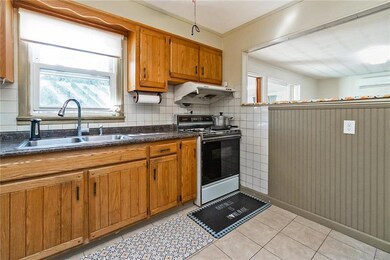
1911 Hilltop Terrace Bethlehem, PA 18018
West Bethlehem NeighborhoodHighlights
- City Lights View
- Gazebo
- Storm Windows
- Traditional Architecture
- Fenced Yard
- 4-minute walk to Clearview Park
About This Home
As of December 2023This 3 bedroom 2 full bath home is one floor living at its best. All of the bedrooms are nicely sized. The large extension off the rear of the home is full of light and space to entertain. The BiG backyard is fenced. This home is in a quiet neighborhood within walking distance to Clearview Elementary. The neighborhood is a great place to ride your bike and walk the dog. It's very close to restaurants, shopping, downtown, highways and byways. Make your appointment today!
Home Details
Home Type
- Single Family
Est. Annual Taxes
- $4,298
Year Built
- Built in 1953
Lot Details
- 6,800 Sq Ft Lot
- Fenced Yard
- Level Lot
- Property is zoned RS-RESIDENTIAL
Home Design
- Traditional Architecture
- Asphalt Roof
- Vinyl Construction Material
Interior Spaces
- 1,327 Sq Ft Home
- 1-Story Property
- Window Screens
- Dining Area
- City Lights Views
Kitchen
- Gas Cooktop
- Dishwasher
Flooring
- Laminate
- Tile
Bedrooms and Bathrooms
- 3 Bedrooms
- 2 Full Bathrooms
Laundry
- Laundry on main level
- Dryer
- Washer
Home Security
- Storm Windows
- Storm Doors
Parking
- 2 Parking Spaces
- Driveway
- On-Street Parking
- Off-Street Parking
Outdoor Features
- Patio
- Gazebo
- Shed
Schools
- Clearview Elementary School
- Nitschmann Middle School
- Liberty High School
Utilities
- Mini Split Air Conditioners
- Heating System Uses Gas
- 101 to 200 Amp Service
- Gas Water Heater
- Cable TV Available
Community Details
- Cata Penn Subdivision
Listing and Financial Details
- Assessor Parcel Number 641844107356001
Map
Home Values in the Area
Average Home Value in this Area
Property History
| Date | Event | Price | Change | Sq Ft Price |
|---|---|---|---|---|
| 12/29/2023 12/29/23 | Sold | $275,000 | +1.9% | $207 / Sq Ft |
| 11/27/2023 11/27/23 | Pending | -- | -- | -- |
| 11/19/2023 11/19/23 | For Sale | $270,000 | 0.0% | $203 / Sq Ft |
| 11/16/2023 11/16/23 | Pending | -- | -- | -- |
| 10/31/2023 10/31/23 | Price Changed | $270,000 | -3.6% | $203 / Sq Ft |
| 10/18/2023 10/18/23 | For Sale | $280,000 | +72.8% | $211 / Sq Ft |
| 07/08/2016 07/08/16 | Sold | $162,000 | -3.6% | $128 / Sq Ft |
| 05/29/2016 05/29/16 | Pending | -- | -- | -- |
| 05/18/2016 05/18/16 | For Sale | $168,000 | -- | $133 / Sq Ft |
Tax History
| Year | Tax Paid | Tax Assessment Tax Assessment Total Assessment is a certain percentage of the fair market value that is determined by local assessors to be the total taxable value of land and additions on the property. | Land | Improvement |
|---|---|---|---|---|
| 2025 | $4,373 | $152,200 | $26,700 | $125,500 |
| 2024 | $4,322 | $152,200 | $26,700 | $125,500 |
| 2023 | $4,284 | $152,200 | $26,700 | $125,500 |
| 2022 | $4,354 | $152,200 | $125,500 | $26,700 |
| 2021 | $4,335 | $152,200 | $26,700 | $125,500 |
| 2020 | $4,196 | $152,200 | $26,700 | $125,500 |
| 2019 | $4,227 | $152,200 | $26,700 | $125,500 |
| 2018 | $4,144 | $152,200 | $26,700 | $125,500 |
| 2017 | $3,960 | $152,200 | $26,700 | $125,500 |
| 2016 | -- | $136,800 | $26,700 | $110,100 |
| 2015 | -- | $136,800 | $26,700 | $110,100 |
| 2014 | -- | $136,800 | $26,700 | $110,100 |
Mortgage History
| Date | Status | Loan Amount | Loan Type |
|---|---|---|---|
| Open | $200,000 | Construction | |
| Previous Owner | $60,000 | Stand Alone Second | |
| Previous Owner | $90,000 | New Conventional | |
| Previous Owner | $20,000 | Credit Line Revolving | |
| Previous Owner | $60,000 | Purchase Money Mortgage |
Deed History
| Date | Type | Sale Price | Title Company |
|---|---|---|---|
| Special Warranty Deed | $275,000 | Pride Abstract | |
| Deed | $162,000 | None Available | |
| Deed | $174,900 | None Available | |
| Deed | $52,000 | -- |
Similar Homes in Bethlehem, PA
Source: Greater Lehigh Valley REALTORS®
MLS Number: 725737
APN: 641844107356-1
- 1852 Cloverdale Rd
- 1962 Rockingham Dr
- 2128 Catasauqua Rd
- 1979 Collingswood Dr
- 2062 Ridgelawn Ave
- 2365 Eden Ln
- 1555 Kelchner Rd
- 1559 Kelchner Rd
- 1024 N Ulster St
- 2115 Union Blvd
- 1824 Union Blvd
- 1817 E Greenleaf St
- 1024 Highland Ave
- 1803 E Greenleaf St
- 1409 Uelen Ct
- 1554 Valley Rd
- 1529 Richard Ave
- 506 Grandview Blvd
- 2745 Whitewood Rd
- 1332 Valley Rd
