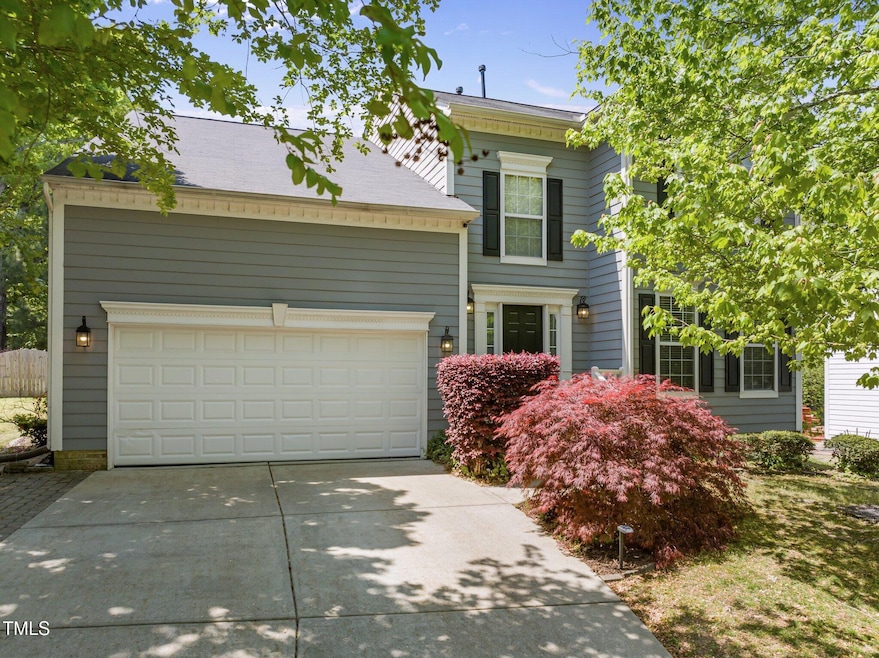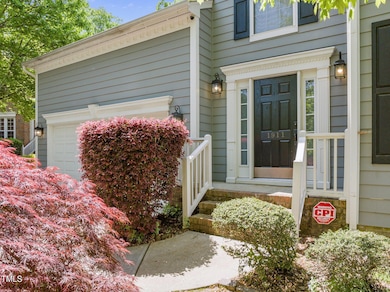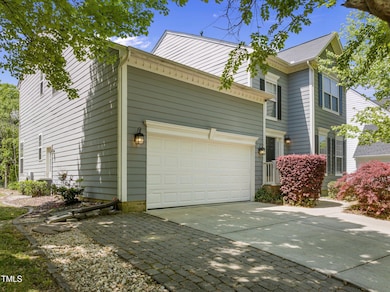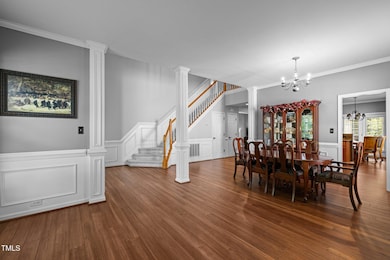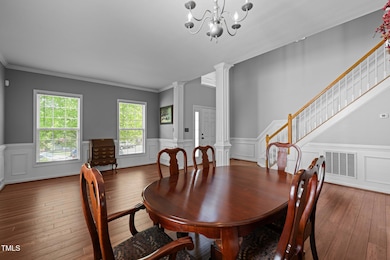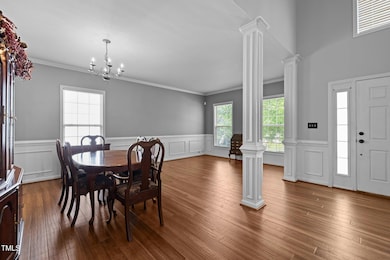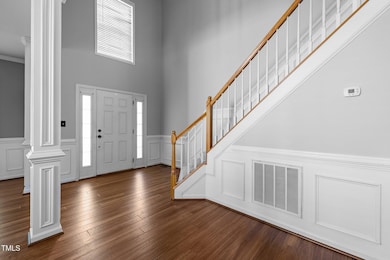
1911 Housatonic Ct Apex, NC 27523
West Cary NeighborhoodEstimated payment $4,675/month
Highlights
- Popular Property
- Transitional Architecture
- Loft
- Salem Elementary Rated A
- Wood Flooring
- Sun or Florida Room
About This Home
Welcome to your dream home in the highly desirable Charleston Village subdivision of Apex! Nestled on a private and deep lot spanning over 1/3 of an acre, this stunning property offers the perfect blend of comfort, charm, and convenience. Enjoy serene views of your expansive backyard from the back patio or the inviting three-seasons room—an ideal space for morning coffee or evening relaxation.Step inside to discover a spacious and open floor plan featuring four bedrooms plus a bonus room, providing plenty of room for both daily living and entertaining. The main floor boasts durable bamboo floors, a cozy family room with a gas fireplace and custom slate tile surround, and a bright eat-in kitchen with granite countertops, a breakfast bar, and slate tile backsplash. You'll also find a formal dining room, a home office, and a main-floor bedroom—perfect for guests or multi-generational living.Functional details like two pantries, custom woodwork, and a mudroom-style entry off the garage with a coat area and built-in bench with shoe storage make this home as practical as it is beautiful.Upstairs, the spacious primary suite features a large walk-in closet and a tiled ensuite bathroom complete with a soaking tub and separate shower. Two additional bedrooms, a secondary bathroom, and a generous bonus room provide ample space for family, hobbies, or a home gym. Don't miss the oversized 12' x 6.1' laundry room for added convenience.This home is part of a welcoming community with a pool, playground, and greenway access. Ideally located near the Cary border, you'll have quick access to Beaver Creek shopping, top-rated schools, dining, grocery stores, and major highways.This lovely subdivision offers a greenway, pool, playground and covered picnic area. Don't miss the opportunity to make this extraordinary house your new home!Washer and dryer convey.
Home Details
Home Type
- Single Family
Est. Annual Taxes
- $5,592
Year Built
- Built in 2001
Lot Details
- 0.34 Acre Lot
- Northeast Facing Home
HOA Fees
- $51 Monthly HOA Fees
Parking
- 2 Car Attached Garage
- 4 Open Parking Spaces
Home Design
- Transitional Architecture
- Permanent Foundation
- Shingle Roof
Interior Spaces
- 2,868 Sq Ft Home
- 2-Story Property
- Entrance Foyer
- Family Room with Fireplace
- Living Room
- Breakfast Room
- Dining Room
- Home Office
- Loft
- Sun or Florida Room
- Basement
- Crawl Space
- Pull Down Stairs to Attic
- Electric Range
- Laundry Room
Flooring
- Wood
- Tile
Bedrooms and Bathrooms
- 4 Bedrooms
Schools
- Salem Elementary And Middle School
- Green Hope High School
Utilities
- Forced Air Heating and Cooling System
Listing and Financial Details
- Assessor Parcel Number 0743016019
Community Details
Overview
- Association fees include unknown
- Charleston Village HOA Rs Fincher Association, Phone Number (919) 362-1460
- Built by Drees Homes
- Charleston Village Subdivision
Recreation
- Community Pool
Map
Home Values in the Area
Average Home Value in this Area
Tax History
| Year | Tax Paid | Tax Assessment Tax Assessment Total Assessment is a certain percentage of the fair market value that is determined by local assessors to be the total taxable value of land and additions on the property. | Land | Improvement |
|---|---|---|---|---|
| 2024 | $5,592 | $652,822 | $200,000 | $452,822 |
| 2023 | $4,907 | $445,455 | $120,000 | $325,455 |
| 2022 | $4,606 | $445,455 | $120,000 | $325,455 |
| 2021 | $4,430 | $445,455 | $120,000 | $325,455 |
| 2020 | $4,385 | $445,455 | $120,000 | $325,455 |
| 2019 | $3,887 | $340,489 | $84,000 | $256,489 |
| 2018 | $3,661 | $340,489 | $84,000 | $256,489 |
| 2017 | $3,408 | $340,489 | $84,000 | $256,489 |
| 2016 | $3,359 | $340,489 | $84,000 | $256,489 |
| 2015 | $3,362 | $332,661 | $74,000 | $258,661 |
| 2014 | $3,240 | $332,661 | $74,000 | $258,661 |
Property History
| Date | Event | Price | Change | Sq Ft Price |
|---|---|---|---|---|
| 04/25/2025 04/25/25 | For Sale | $745,000 | -- | $260 / Sq Ft |
Deed History
| Date | Type | Sale Price | Title Company |
|---|---|---|---|
| Warranty Deed | $219,500 | -- |
Mortgage History
| Date | Status | Loan Amount | Loan Type |
|---|---|---|---|
| Open | $312,100 | New Conventional | |
| Closed | $75,000 | Credit Line Revolving | |
| Closed | $228,985 | Fannie Mae Freddie Mac | |
| Closed | $25,000 | Unknown | |
| Closed | $208,300 | No Value Available | |
| Previous Owner | $58,000 | Credit Line Revolving |
Similar Homes in the area
Source: Doorify MLS
MLS Number: 10092060
APN: 0743.03-01-6019-000
- 2412 Castleburg Dr
- 424 Hopwood Way
- 2002 Patapsco Dr
- 408 Torwood Cir
- 421 Raven Cliff St
- 2020 Battlewood Rd
- 117 Whitehaven Ln
- 1612 Us 64 Hwy W
- 705 Blue Pointe Path
- 1305 Holt Rd
- 1503 Orchard Villas Ave
- 1008,1010 Copeland St
- 213 Billingrath Turn Ln
- 2200 Wild Apple Ct
- 216 Billingrath Turn Ln
- 102 Stagville Ct
- 2208 Walden Creek Dr
- 113 Union Mills Way
- 6824 Wood Forest Dr
- 6716 Valley Woods Ln
