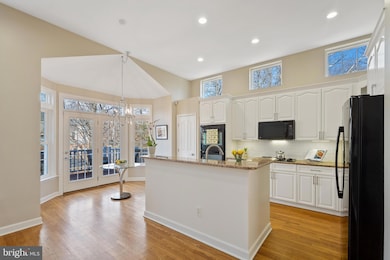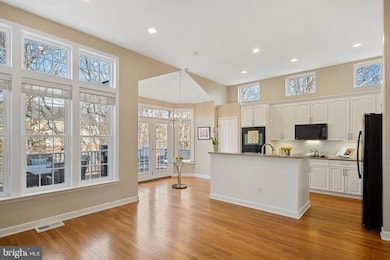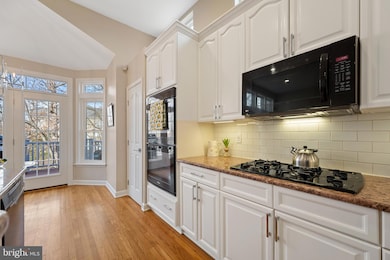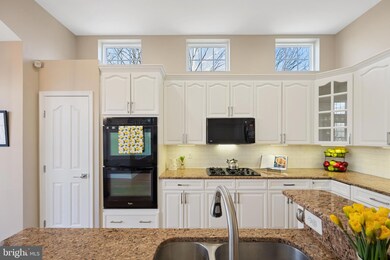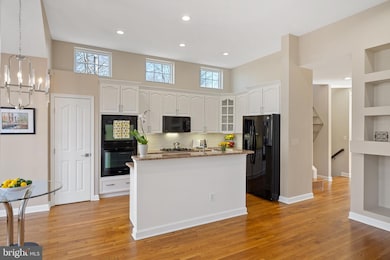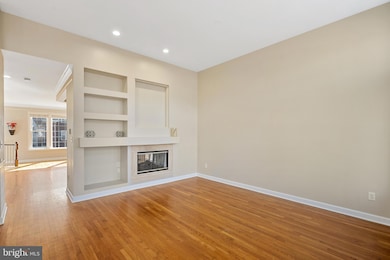
1911 Logan Manor Dr Reston, VA 20190
Reston Town Center NeighborhoodEstimated payment $7,815/month
Highlights
- Fitness Center
- Eat-In Gourmet Kitchen
- Open Floorplan
- Langston Hughes Middle School Rated A-
- View of Trees or Woods
- Deck
About This Home
Beautifully Updated and Rarely available 4 finished level end unit townhome in sought after West Market! Hardwood floors throughout. Updated kitchen with granite, island and breakfast area that opens to a large deck with treehouse views in the summer and lake views in the winter months. All new Pella windows and exterior trim aluminum wrapped in 2022, Master Bath & Hall Bath fully renovated in 2021. Roof replaced in 2018. Entertainers will delight in the open floor plan with a double-sided fireplace and built-in bar space with custom backlit bar top. Upper Level Laundry and spacious primary suite on the upper level. No detail overlooked, new lighting and fixtures throughout. Right down to the polyurea finished garage floor! Full walk-out basement to hard scaped private patio area overlooking the community trail that takes you directly to the pond and treed common grounds. Ample visitor parking and easy access to the community pool. Minutes to Reston Town Center, Metro Station and W&OD Trail. Come experience the West Market Lifestyle!
Townhouse Details
Home Type
- Townhome
Est. Annual Taxes
- $12,394
Year Built
- Built in 1999
Lot Details
- 2,930 Sq Ft Lot
- South Facing Home
- Partially Fenced Property
- Wooded Lot
- Backs to Trees or Woods
- Side Yard
- Property is in excellent condition
HOA Fees
- $140 Monthly HOA Fees
Parking
- 2 Car Attached Garage
- 2 Driveway Spaces
- Garage Door Opener
- Assigned Parking
Home Design
- Contemporary Architecture
- Bump-Outs
- Brick Exterior Construction
- Architectural Shingle Roof
- Concrete Perimeter Foundation
Interior Spaces
- Property has 4 Levels
- Open Floorplan
- Bar
- Tray Ceiling
- Cathedral Ceiling
- Recessed Lighting
- Double Sided Fireplace
- Fireplace With Glass Doors
- Fireplace Mantel
- Gas Fireplace
- Double Pane Windows
- Vinyl Clad Windows
- Double Hung Windows
- Window Screens
- Sliding Doors
- Family Room
- Combination Kitchen and Living
- Formal Dining Room
- Den
- Wood Flooring
- Views of Woods
- Home Security System
Kitchen
- Eat-In Gourmet Kitchen
- Breakfast Room
- Double Oven
- Cooktop
- Built-In Microwave
- Extra Refrigerator or Freezer
- Dishwasher
- Kitchen Island
- Disposal
Bedrooms and Bathrooms
- En-Suite Primary Bedroom
Laundry
- Laundry Room
- Laundry on upper level
- Dryer
- Washer
Finished Basement
- Heated Basement
- Walk-Out Basement
- Basement Fills Entire Space Under The House
- Connecting Stairway
- Rear Basement Entry
- Basement Windows
Schools
- Lake Anne Elementary School
- Hughes Middle School
- South Lakes High School
Utilities
- Forced Air Heating and Cooling System
- Vented Exhaust Fan
- Underground Utilities
- Natural Gas Water Heater
Additional Features
- Deck
- Suburban Location
Listing and Financial Details
- Tax Lot 75
- Assessor Parcel Number 0171 23040075
Community Details
Overview
- Association fees include common area maintenance, management, pool(s), trash, sauna, reserve funds, parking fee
- West Market Community Association
- Built by CHRISTOPHER
- West Market Subdivision, Lynhurst End 4 Levels Floorplan
- Property Manager
Amenities
- Sauna
- Party Room
Recreation
- Fitness Center
- Community Pool
- Jogging Path
Pet Policy
- Pets Allowed
Map
Home Values in the Area
Average Home Value in this Area
Tax History
| Year | Tax Paid | Tax Assessment Tax Assessment Total Assessment is a certain percentage of the fair market value that is determined by local assessors to be the total taxable value of land and additions on the property. | Land | Improvement |
|---|---|---|---|---|
| 2024 | $12,499 | $1,019,070 | $306,000 | $713,070 |
| 2023 | $11,741 | $981,300 | $306,000 | $675,300 |
| 2022 | $11,812 | $975,010 | $306,000 | $669,010 |
| 2021 | $10,789 | $869,050 | $267,000 | $602,050 |
| 2020 | $10,237 | $817,980 | $241,000 | $576,980 |
| 2019 | $11,104 | $887,240 | $247,000 | $640,240 |
| 2018 | $10,004 | $869,930 | $247,000 | $622,930 |
| 2017 | $9,904 | $819,880 | $247,000 | $572,880 |
| 2016 | $9,648 | $800,330 | $247,000 | $553,330 |
| 2015 | $9,392 | $807,560 | $247,000 | $560,560 |
| 2014 | $9,113 | $785,230 | $241,000 | $544,230 |
Property History
| Date | Event | Price | Change | Sq Ft Price |
|---|---|---|---|---|
| 03/28/2025 03/28/25 | Price Changed | $1,190,000 | -2.9% | $405 / Sq Ft |
| 02/28/2025 02/28/25 | For Sale | $1,225,000 | +39.4% | $417 / Sq Ft |
| 08/06/2020 08/06/20 | Sold | $879,000 | 0.0% | $286 / Sq Ft |
| 07/02/2020 07/02/20 | For Sale | $879,000 | 0.0% | $286 / Sq Ft |
| 06/20/2020 06/20/20 | Off Market | $879,000 | -- | -- |
| 06/20/2020 06/20/20 | Pending | -- | -- | -- |
| 04/23/2020 04/23/20 | For Sale | $879,000 | +2.8% | $286 / Sq Ft |
| 03/28/2014 03/28/14 | Sold | $855,000 | -1.7% | $428 / Sq Ft |
| 02/06/2014 02/06/14 | Pending | -- | -- | -- |
| 01/30/2014 01/30/14 | For Sale | $869,900 | +1.7% | $435 / Sq Ft |
| 01/30/2014 01/30/14 | Off Market | $855,000 | -- | -- |
Deed History
| Date | Type | Sale Price | Title Company |
|---|---|---|---|
| Deed | $879,000 | Stewart Title Guaranty Co | |
| Warranty Deed | $855,000 | -- | |
| Special Warranty Deed | $593,000 | -- | |
| Trustee Deed | $570,034 | -- | |
| Warranty Deed | $675,000 | -- |
Mortgage History
| Date | Status | Loan Amount | Loan Type |
|---|---|---|---|
| Open | $175,000 | Credit Line Revolving | |
| Open | $776,318 | VA | |
| Previous Owner | $650,000 | New Conventional | |
| Previous Owner | $472,000 | New Conventional | |
| Previous Owner | $474,400 | New Conventional | |
| Previous Owner | $540,000 | New Conventional |
Similar Homes in Reston, VA
Source: Bright MLS
MLS Number: VAFX2222262
APN: 0171-23040075
- 12161 Abington Hall Place Unit 202
- 12165 Abington Hall Place Unit 203
- 12170 Abington Hall Place Unit 204
- 12127 Chancery Station Cir
- 12001 Market St Unit 106
- 12000 Market St Unit 189
- 12000 Market St Unit 343
- 12000 Market St Unit 103
- 12000 Market St Unit 283
- 12000 Market St Unit 139
- 12000 Market St Unit 216
- 12000 Market St Unit 310
- 12013 Taliesin Place Unit 11
- 11990 Market St Unit 805
- 11990 Market St Unit 1414
- 11990 Market St Unit 908
- 11990 Market St Unit 413
- 11990 Market St Unit 1404
- 11990 Market St Unit 1205
- 11990 Market St Unit 1311

