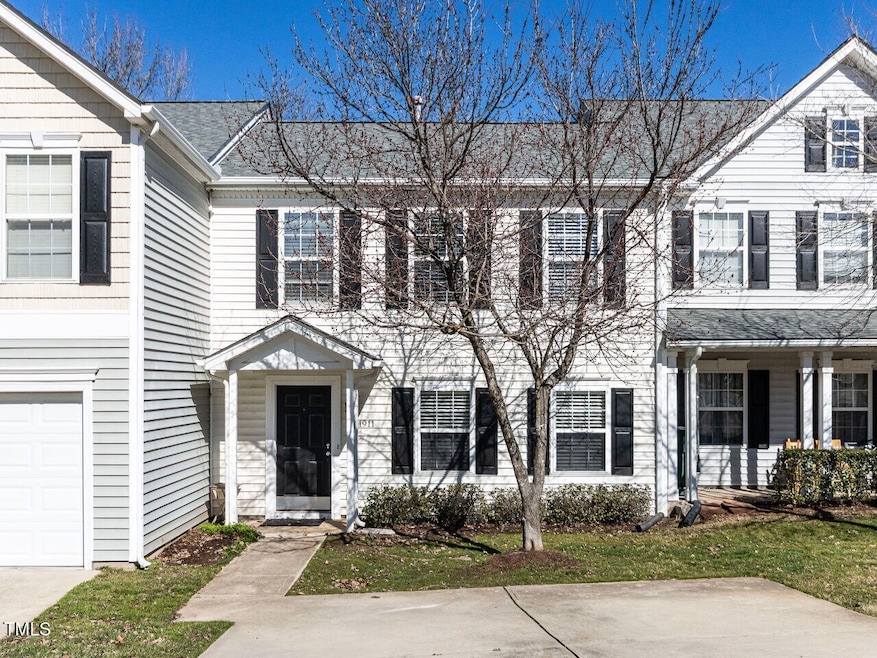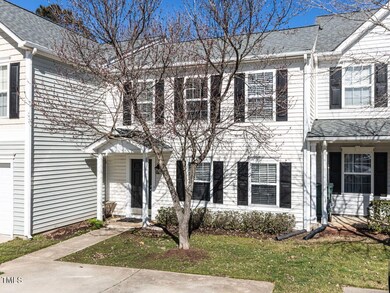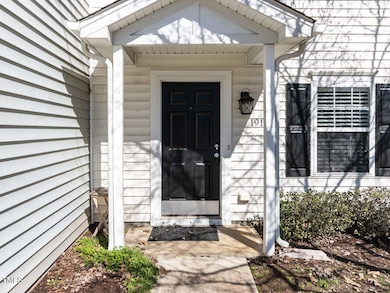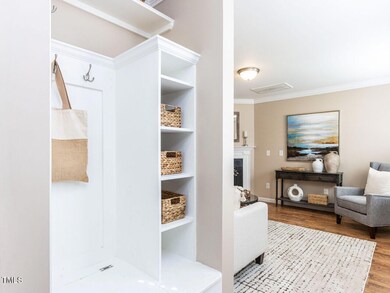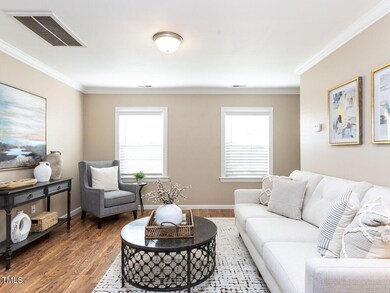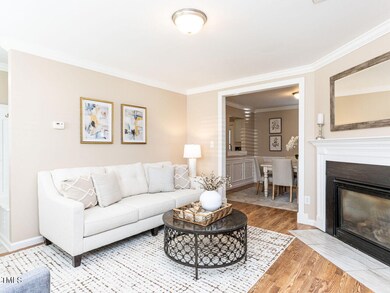
1911 Rathie Dr Durham, NC 27703
Highlights
- Transitional Architecture
- Walk-In Closet
- Forced Air Heating and Cooling System
- Built-In Features
- Tile Flooring
- Dining Room
About This Home
As of March 2025Something to warm your heart on a cold day: a great 3 bed, 2.5 bath townhome with gas fireplace to keep warm and cozy. Three bedrooms up w/ a nice size owners suite with WIC closet. Built ins for work space and coat rack/shoe storage.
Wood block countertops, SS appliances, tile backsplash and laminate floors throughout. Refrigerator, washer and dryer convey. Fenced in back yard. Clean unit and ready to go!
Great location in the heart of RTP, mins to RDU. Great investment or place to call home! Low HOA dues.
Schools listed are for 25-26 school year. Please see Durham County school website for current school assignments.
Townhouse Details
Home Type
- Townhome
Est. Annual Taxes
- $2,103
Year Built
- Built in 2004
Lot Details
- 2,614 Sq Ft Lot
- South Facing Home
- Back Yard Fenced
HOA Fees
- $165 Monthly HOA Fees
Home Design
- Transitional Architecture
- Traditional Architecture
- Slab Foundation
- Shingle Roof
- Vinyl Siding
Interior Spaces
- 1,267 Sq Ft Home
- 2-Story Property
- Built-In Features
- Gas Log Fireplace
- Living Room with Fireplace
- Dining Room
Kitchen
- Free-Standing Range
- Microwave
- Dishwasher
- Disposal
Flooring
- Laminate
- Tile
Bedrooms and Bathrooms
- 3 Bedrooms
- Walk-In Closet
Laundry
- Laundry on upper level
- Washer and Dryer
Parking
- 2 Parking Spaces
- Private Driveway
- 2 Open Parking Spaces
- Off-Street Parking
Schools
- Bethesda Elementary School
- Neal Middle School
- Southern High School
Utilities
- Forced Air Heating and Cooling System
- Heating System Uses Natural Gas
- Natural Gas Connected
- Cable TV Available
Community Details
- Association fees include ground maintenance, maintenance structure, road maintenance
- Towne Properties Association, Phone Number (919) 878-8787
- Pagehurst Subdivision
Listing and Financial Details
- Assessor Parcel Number 0759-41-8139
Map
Home Values in the Area
Average Home Value in this Area
Property History
| Date | Event | Price | Change | Sq Ft Price |
|---|---|---|---|---|
| 03/27/2025 03/27/25 | Sold | $318,000 | +1.0% | $251 / Sq Ft |
| 02/22/2025 02/22/25 | Pending | -- | -- | -- |
| 02/20/2025 02/20/25 | For Sale | $315,000 | +2.6% | $249 / Sq Ft |
| 12/14/2023 12/14/23 | Off Market | $307,000 | -- | -- |
| 06/22/2023 06/22/23 | Sold | $307,000 | +6.2% | $244 / Sq Ft |
| 06/04/2023 06/04/23 | Pending | -- | -- | -- |
| 06/01/2023 06/01/23 | For Sale | $289,000 | -- | $230 / Sq Ft |
Tax History
| Year | Tax Paid | Tax Assessment Tax Assessment Total Assessment is a certain percentage of the fair market value that is determined by local assessors to be the total taxable value of land and additions on the property. | Land | Improvement |
|---|---|---|---|---|
| 2023 | $1,838 | $140,302 | $24,500 | $115,802 |
| 2022 | $1,796 | $140,302 | $24,500 | $115,802 |
| 2021 | $1,787 | $140,302 | $24,500 | $115,802 |
| 2020 | $1,745 | $140,302 | $24,500 | $115,802 |
| 2019 | $1,876 | $150,802 | $35,000 | $115,802 |
| 2018 | $1,633 | $120,416 | $18,750 | $101,666 |
| 2017 | $1,621 | $120,416 | $18,750 | $101,666 |
| 2016 | $1,567 | $126,666 | $25,000 | $101,666 |
| 2015 | $1,717 | $124,039 | $30,200 | $93,839 |
| 2014 | $1,717 | $124,039 | $30,200 | $93,839 |
Mortgage History
| Date | Status | Loan Amount | Loan Type |
|---|---|---|---|
| Previous Owner | $14,800 | Credit Line Revolving | |
| Previous Owner | $112,609 | VA |
Deed History
| Date | Type | Sale Price | Title Company |
|---|---|---|---|
| Warranty Deed | $307,000 | None Listed On Document | |
| Warranty Deed | $110,500 | -- |
Similar Homes in the area
Source: Doorify MLS
MLS Number: 10077650
APN: 195820
- 2818 Bombay Dr
- 2705 Evanston Ave
- 2728 Evanston Ave
- 320 Westgrove Ct
- 241 Westgrove Ct
- 140 Torrey Heights Ln
- 107 Vickery Hill Ct
- 2709 Hidden Hollow Dr
- 1217 Neighborly Way
- 7 Indian Head Ct
- 9510 Dellbrook Ct
- 445 Brier Summit Place
- 2639 Oleander Dr
- 113 Pelsett St
- 443 Cross Country Way
- 518 Judge Ct
- 306 Brier Summit Place
- 11213 Presidio Dr
- 1020 Sycaten St
- 9412 Harvest Acres Ct
