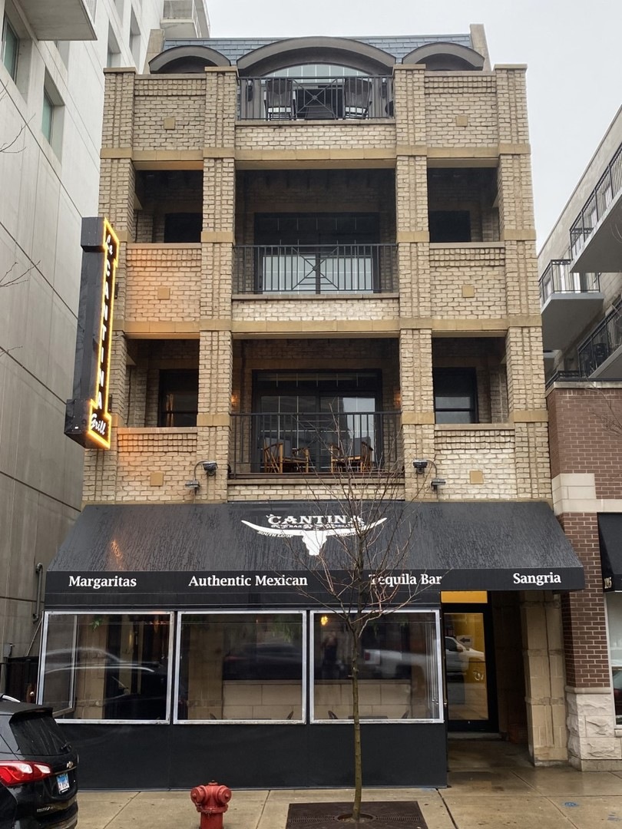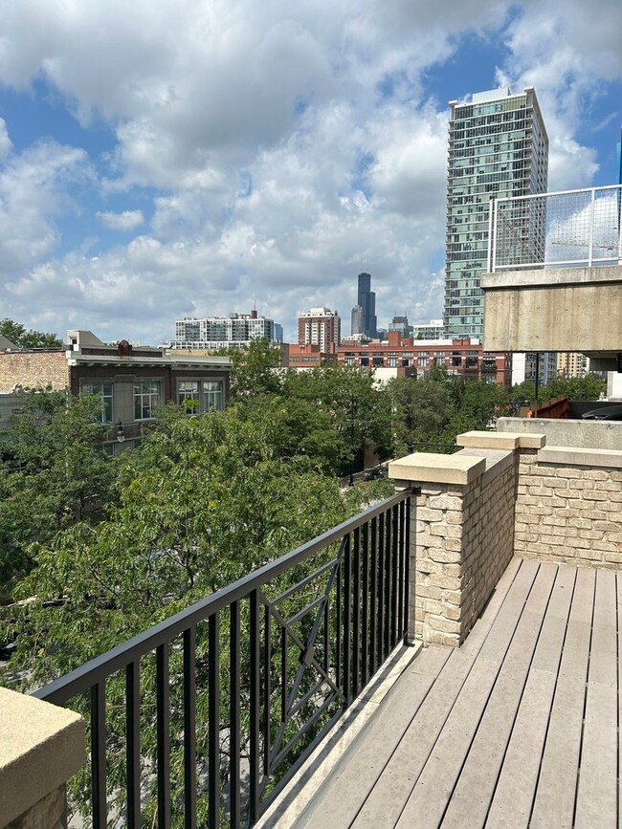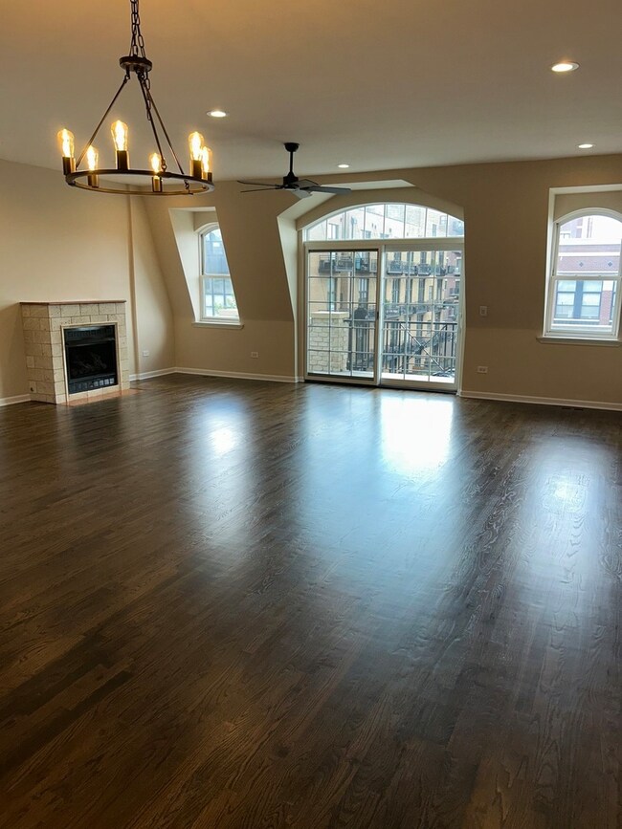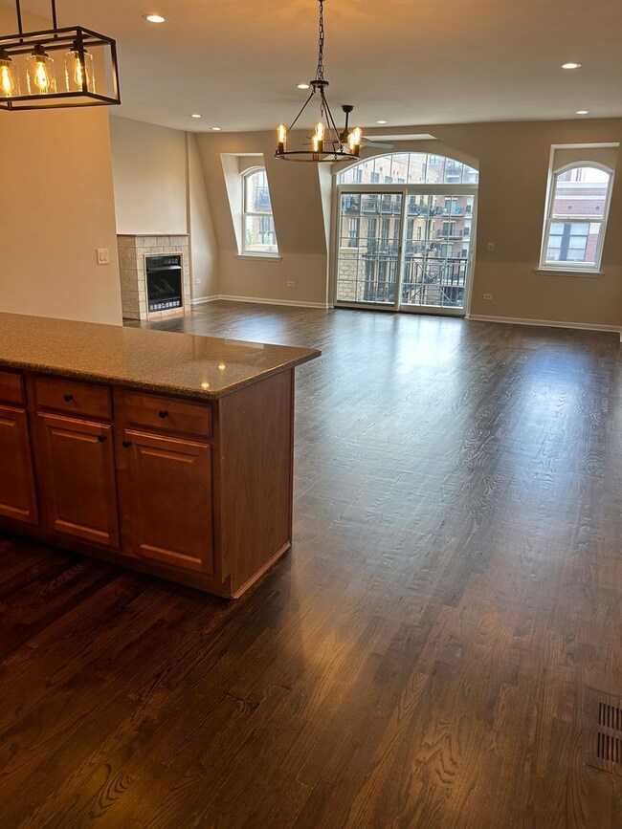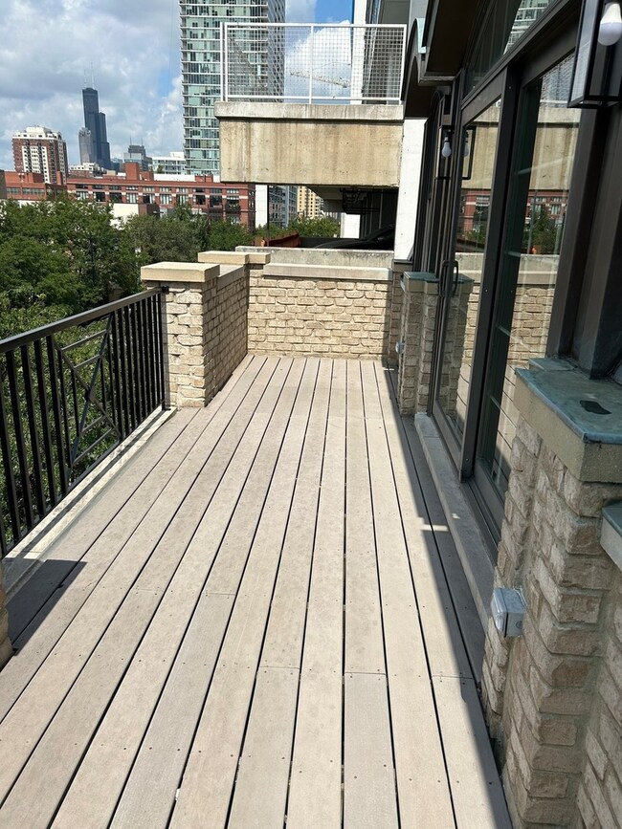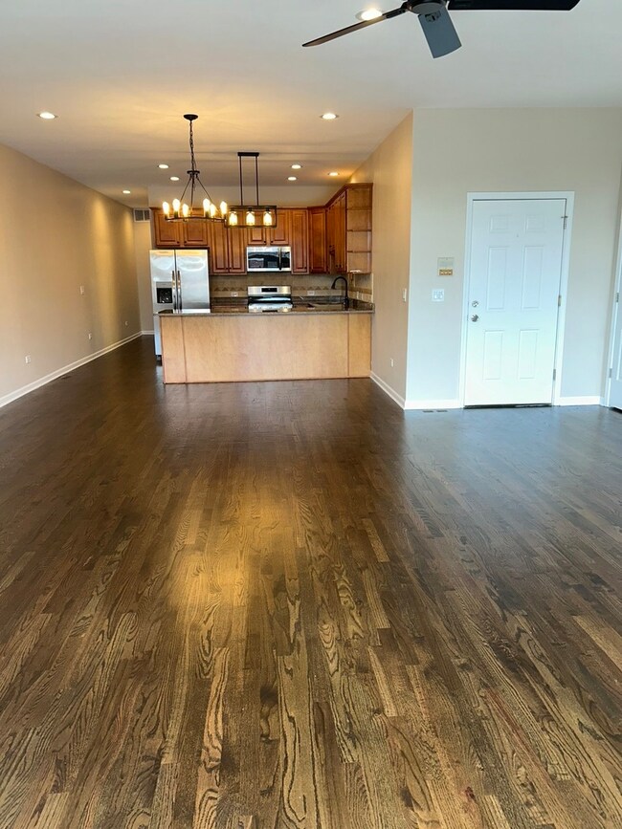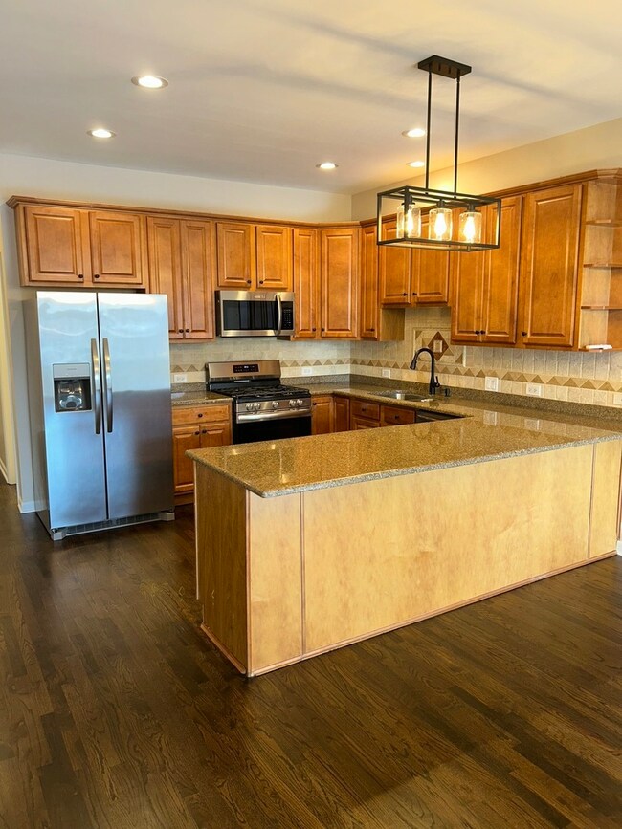1911 S Michigan Ave Unit 4 Chicago, IL 60616
Prairie District NeighborhoodHighlights
- Lock-and-Leave Community
- Wood Flooring
- Formal Dining Room
- Deck
- Whirlpool Bathtub
- 3-minute walk to Chicago Women's Park and Gardens
About This Home
BEAUTIFUL 1750 SF UNIT, REFINISHED HARDWOOD FLOORS THROUGHOUT, GRANITE COUNTERTOPS IN KITCHEN, NEW S/S APPLIANCES, OUTDOOR OFF-STREET PARKING INCLUDED, FRONT BALCONY, REAR TERRACE, IN-UNIT LAUNDRY, PRIMARY BEDROOM HAS BATHROOM W/ SEP. SHOWER AND JACUZZI TUB, DOUBLE BOWL SINKS, 9 FOOT CEILINGS THROUGHOUT, LARGE BEDROOMS, HUGE CLOSETS. NEW BATHROOMS, NEW HEATING AND A/C. DOWNTOWN SKYLINE VIEWS. NEW! NEW! NEW! CLOSE TO COLLEGES AND UNIVERSITIES, GRANT PARK, DOWNTOWN, ALL MAJOR AMENITIES. EXCELLENT LOCATION. THERE IS NO ELEVATOR IN THIS BUILDING. THIS IS THE 4TH FLOOR APARTMENT. BROKER OWNED.
Condo Details
Home Type
- Condominium
Year Built
- Built in 2005 | Remodeled in 2024
Home Design
- Slab Foundation
- Slate Roof
- Rubber Roof
- Concrete Perimeter Foundation
Interior Spaces
- 1,750 Sq Ft Home
- 4-Story Property
- Ceiling Fan
- Fireplace With Gas Starter
- Family Room
- Living Room with Fireplace
- Formal Dining Room
- Wood Flooring
Kitchen
- Range
- Microwave
- Dishwasher
Bedrooms and Bathrooms
- 3 Bedrooms
- 3 Potential Bedrooms
- 2 Full Bathrooms
- Dual Sinks
- Whirlpool Bathtub
- Separate Shower
Laundry
- Laundry Room
- Dryer
- Washer
Home Security
Parking
- 1 Parking Space
- Driveway
- Uncovered Parking
- Off-Street Parking
- Parking Included in Price
- Assigned Parking
Outdoor Features
- Balcony
- Deck
Utilities
- Forced Air Heating and Cooling System
- Humidifier
- Heating System Uses Natural Gas
- 100 Amp Service
- Lake Michigan Water
- Cable TV Available
Listing and Financial Details
- Property Available on 8/18/24
- Rent includes water, parking, scavenger, exterior maintenance, snow removal
- 12 Month Lease Term
Community Details
Overview
- 4 Units
- Lock-and-Leave Community
Pet Policy
- Pets up to 50 lbs
- Limit on the number of pets
- Pet Deposit Required
- Dogs Allowed
Security
- Carbon Monoxide Detectors
Map
Source: Midwest Real Estate Data (MRED)
MLS Number: 12140483
- 1918 S Michigan Ave Unit 103
- 1910 S Indiana Ave Unit 422
- 120 E Cullerton St Unit P94
- 1819 S Michigan Ave Unit 308
- 1819 S Michigan Ave Unit 1101
- 1917 S State St Unit 3
- 1917 S State St Unit 1
- 212 E Cullerton St Unit PH06
- 212 E Cullerton St Unit PH-P11
- 212 E Cullerton St Unit 504
- 212 E Cullerton St Unit 1207
- 212 E Cullerton St Unit 912
- 2024 S Wabash Ave Unit 507
- 1910 S State St Unit 234
- 1910 S State St Unit 231
- 2025 S Indiana Ave Unit 201II
- 221 E Cullerton St Unit 406
- 221 E Cullerton St Unit 706
- 221 E Cullerton St Unit 1021
- 221 E Cullerton St Unit 417
