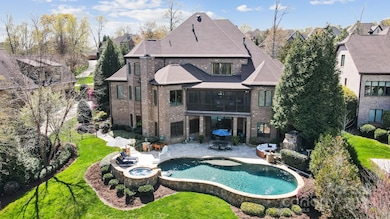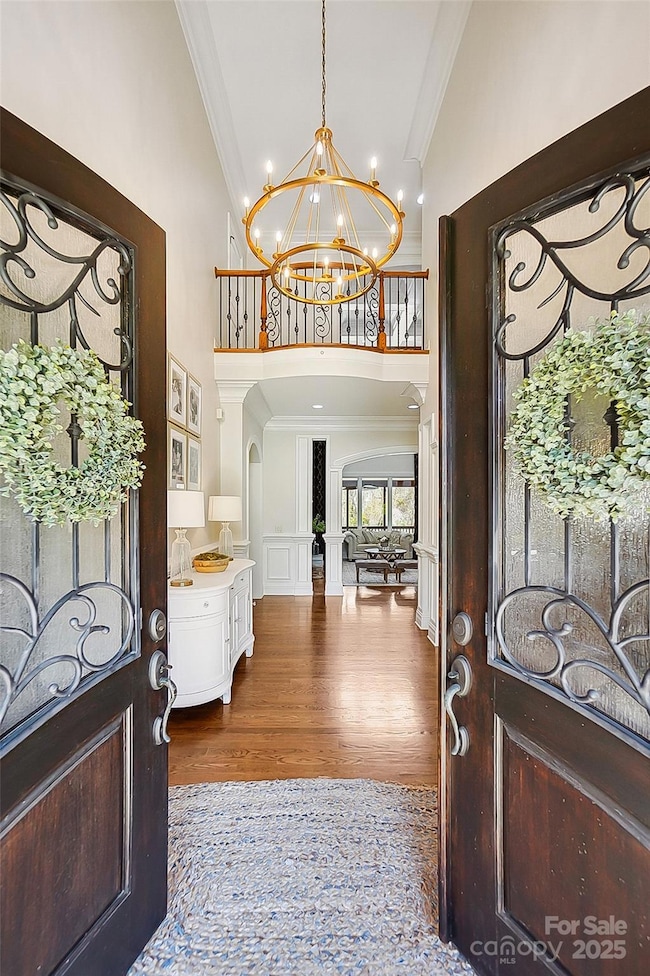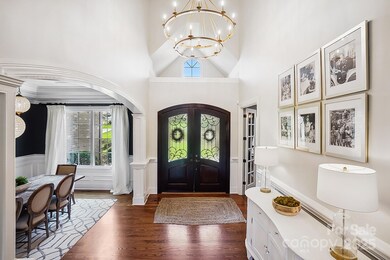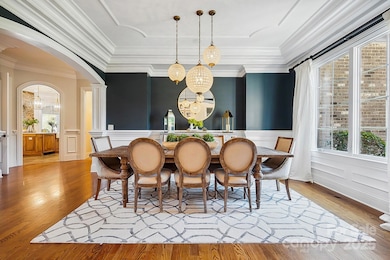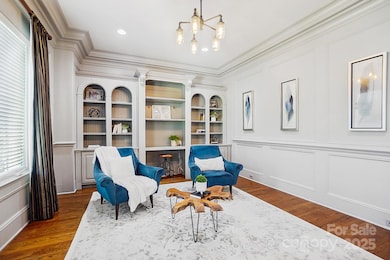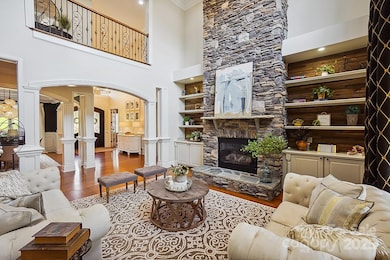
1911 Smarty Jones Dr Waxhaw, NC 28173
Estimated payment $13,559/month
Highlights
- Fitness Center
- Heated Pool and Spa
- Clubhouse
- Marvin Elementary School Rated A
- Open Floorplan
- Transitional Architecture
About This Home
PROVIDENCE DOWNS SOUTH PERFECTION! Gated luxury meets comfort + style in this PDS masterpiece. This elegant, thoughtfully updated primary-on-main STUNNER boasts a walkout basement, soaring two-story entry & exquisite craftsmanship throughout. Stacked stoned arches, coffered ceilings, grand fireplaces & hardwood floors impress. The chef's kitchen is an entertainer's dream with white quartz counters, 6-burner Thermador stove, double Bosch dishwashers & professional grade fridge...all flowing seamlessly into the dining & living spaces w/ pool views. The main-level owner's suite is pure luxury with screened terrace access, wet bar, custom closet with laundry & spa bathroom. The walk-out basement stuns with 10-foot ceilings, full kitchen, second primary suite, home theater & bright home gym. Upstairs, find three ensuite bedrooms plus bonus room. Systems & roof all recently replaced. Set in one of Charlotte's most exclusive, amenity rich communities, this is the home you've been waiting for.
Listing Agent
EXP Realty LLC Ballantyne Brokerage Phone: 704-779-8800 License #280913

Co-Listing Agent
EXP Realty LLC Ballantyne Brokerage Phone: 704-779-8800 License #284221
Home Details
Home Type
- Single Family
Est. Annual Taxes
- $9,465
Year Built
- Built in 2007
Lot Details
- Back Yard Fenced
- Irrigation
- Property is zoned AJ0
HOA Fees
- $242 Monthly HOA Fees
Parking
- 3 Car Attached Garage
- Garage Door Opener
Home Design
- Transitional Architecture
- Stone Siding
- Four Sided Brick Exterior Elevation
Interior Spaces
- 2-Story Property
- Open Floorplan
- Wet Bar
- Central Vacuum
- Built-In Features
- Bar Fridge
- French Doors
- Mud Room
- Entrance Foyer
- Family Room with Fireplace
- Great Room with Fireplace
- Living Room with Fireplace
- Screened Porch
- Laundry Room
Kitchen
- Breakfast Bar
- Gas Range
- Microwave
- Dishwasher
- Wine Refrigerator
- Kitchen Island
Flooring
- Wood
- Tile
Bedrooms and Bathrooms
- Walk-In Closet
Finished Basement
- Walk-Out Basement
- Interior and Exterior Basement Entry
- Crawl Space
- Basement Storage
Pool
- Heated Pool and Spa
- Heated In Ground Pool
Outdoor Features
- Patio
Schools
- Marvin Elementary School
- Marvin Ridge Middle School
- Marvin Ridge High School
Utilities
- Central Heating and Cooling System
- Heating System Uses Natural Gas
- Cable TV Available
Listing and Financial Details
- Assessor Parcel Number 06-225-113
Community Details
Overview
- First Service Residential Association, Phone Number (704) 527-2314
- Built by Mike Morrissey
- Providence Downs South Subdivision
- Mandatory home owners association
Recreation
- Tennis Courts
- Sport Court
- Indoor Game Court
- Community Playground
- Fitness Center
- Community Pool
Additional Features
- Clubhouse
- Card or Code Access
Map
Home Values in the Area
Average Home Value in this Area
Tax History
| Year | Tax Paid | Tax Assessment Tax Assessment Total Assessment is a certain percentage of the fair market value that is determined by local assessors to be the total taxable value of land and additions on the property. | Land | Improvement |
|---|---|---|---|---|
| 2024 | $9,465 | $1,507,600 | $245,000 | $1,262,600 |
| 2023 | $9,430 | $1,507,600 | $245,000 | $1,262,600 |
| 2022 | $9,430 | $1,507,600 | $245,000 | $1,262,600 |
| 2021 | $9,409 | $1,507,600 | $245,000 | $1,262,600 |
| 2020 | $6,669 | $866,000 | $153,000 | $713,000 |
| 2019 | $6,636 | $866,000 | $153,000 | $713,000 |
| 2018 | $0 | $866,000 | $153,000 | $713,000 |
| 2017 | $7,017 | $866,000 | $153,000 | $713,000 |
| 2016 | $6,892 | $866,000 | $153,000 | $713,000 |
| 2015 | $6,969 | $866,000 | $153,000 | $713,000 |
| 2014 | $6,815 | $994,020 | $220,000 | $774,020 |
Property History
| Date | Event | Price | Change | Sq Ft Price |
|---|---|---|---|---|
| 03/27/2025 03/27/25 | For Sale | $2,249,000 | -- | $294 / Sq Ft |
Deed History
| Date | Type | Sale Price | Title Company |
|---|---|---|---|
| Warranty Deed | $725,000 | None Available | |
| Warranty Deed | $207,000 | None Available |
Mortgage History
| Date | Status | Loan Amount | Loan Type |
|---|---|---|---|
| Open | $285,000 | Credit Line Revolving | |
| Closed | $98,000 | Credit Line Revolving | |
| Closed | $400,000 | New Conventional | |
| Closed | $100,000 | Credit Line Revolving | |
| Closed | $417,000 | New Conventional | |
| Previous Owner | $200,000 | Credit Line Revolving | |
| Previous Owner | $1,000,000 | Construction | |
| Previous Owner | $186,075 | Fannie Mae Freddie Mac |
Similar Homes in Waxhaw, NC
Source: Canopy MLS (Canopy Realtor® Association)
MLS Number: 4230964
APN: 06-225-113
- 1800 Smarty Jones Dr
- 1238 Ladera Dr
- 1506 Venetian Way Dr
- 1313 Lookout Cir
- 1312 Lookout Cir
- 11000 King George Ln
- 1304 Lookout Cir
- 9901 Strike the Gold Ln
- 10012 Royal Colony Dr
- 2235 Legacy Oak Dr
- LOT 3 Maxwell Ct
- 1311 Sunnys Halo Ln
- 1021 Maxwell Ct Unit 6
- 1004 Maxwell Ct Unit 1
- 1017 Maxwell Ct Unit 5
- 1013 Maxwell Ct Unit 4
- LOT 4 Maxwell Ct
- LOT 7 Maxwell Ct
- LOT 6 Maxwell Ct
- 1714 Waxhaw-Marvin Rd

