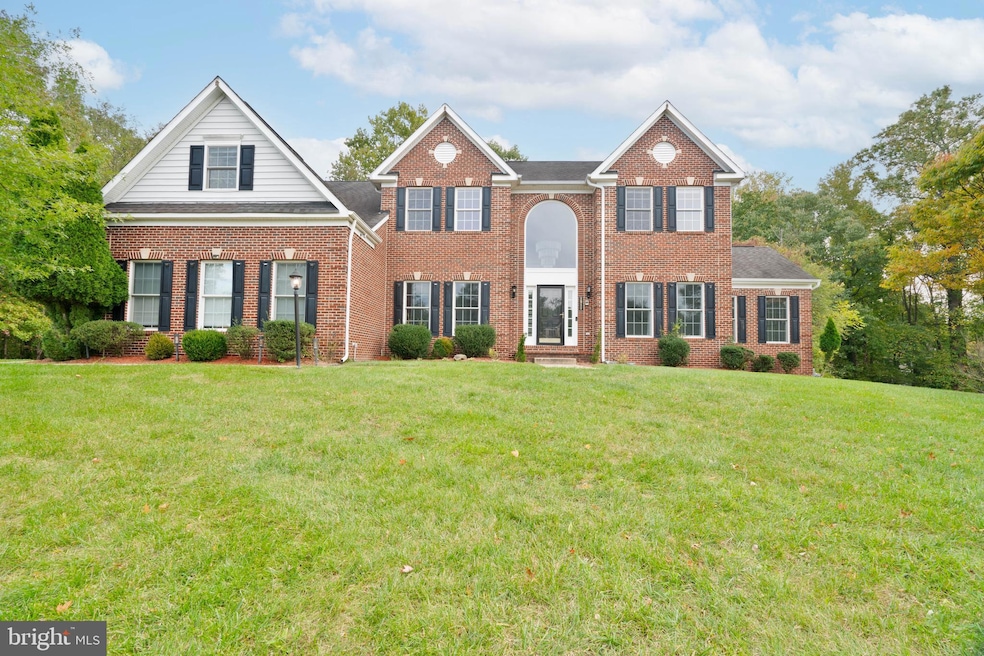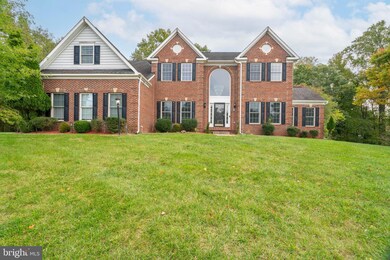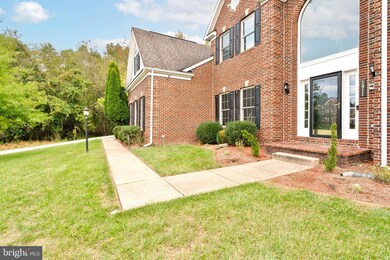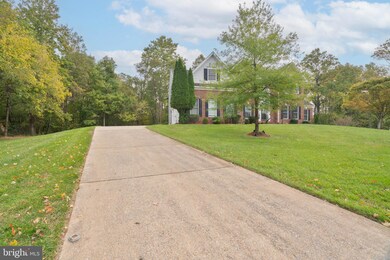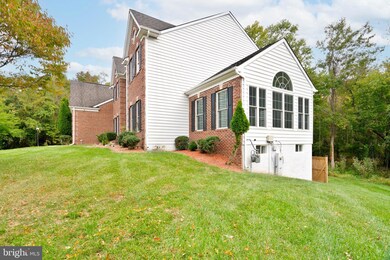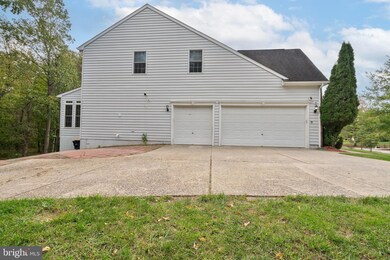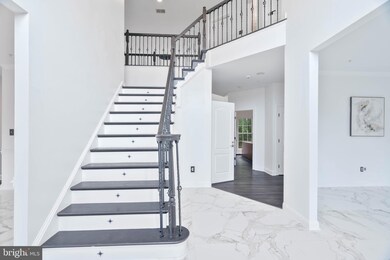
1911 Southwood Ct Bowie, MD 20721
Woodmore NeighborhoodHighlights
- Colonial Architecture
- 3 Car Attached Garage
- Central Heating and Cooling System
- 1 Fireplace
About This Home
As of November 2024**OFFER DEADLINE: MON 10/21 at 2 PM**
Welcome to 1911 Southwood Court, an exquisite 7 bedroom 3.5 bath luxury residence on a acre of land, in the highly sought after Woodmore neighborhood. With over 7,000 total sqft, this stunning home located at the end of a quiet cul-de-sac boasts an elegant design, featuring expansive living spaces filled with natural light and high-end finishes throughout. The grand foyer opens to a palatial main level that features marble flooring, a two story palatial great room, a sunroom (perfect for reading, relaxation and entertaining), spacious living/dining room and office. The main level also boasts a dream gourmet kitchen, where in the center sits a spacious island serving both as a prep area and a gathering spot, adorned with elegant lighting overhead.
Make your way upstairs where you will find a catwalk overlooking the great room foyer, allowing you to appreciate the flow of the home. Retreat to the sumptuous primary suite, complete with a spa-like en-suite bathroom featuring a soaking tub, dual vanities, and a walk-in shower. The primary suite also features a large walk-in luxurious closet that combines functionality with style. The spacious area is lined with elegant cabinetry and organized shelving; offering ample room for clothing, shoes, and accessories. The upstairs also boasts 4 additional spacious bedrooms and a main level bathroom.
Enjoy a large finished versatile and inviting basement area that expands the living area of a home. The basement features a large entertainment space, two spacious bedrooms and a full bathroom.
Nestled in a tranquil, upscale neighborhood, this exceptional home offers both privacy and convenience, with easy access to shopping, dining, and local parks. Discover the perfect blend of luxury and comfort at 1911 Southwood Court—your dream home awaits!
Home Details
Home Type
- Single Family
Est. Annual Taxes
- $12,402
Year Built
- Built in 2003
Lot Details
- 1.15 Acre Lot
- Property is zoned RE
HOA Fees
- $56 Monthly HOA Fees
Parking
- 3 Car Attached Garage
- Side Facing Garage
Home Design
- Colonial Architecture
- Frame Construction
Interior Spaces
- Property has 3 Levels
- 1 Fireplace
- Finished Basement
Bedrooms and Bathrooms
Utilities
- Central Heating and Cooling System
- Electric Water Heater
Community Details
- Woodmore South Subdivision
Listing and Financial Details
- Tax Lot 8
- Assessor Parcel Number 17072861474
Map
Home Values in the Area
Average Home Value in this Area
Property History
| Date | Event | Price | Change | Sq Ft Price |
|---|---|---|---|---|
| 11/18/2024 11/18/24 | Sold | $1,170,000 | +6.4% | $244 / Sq Ft |
| 10/19/2024 10/19/24 | For Sale | $1,100,000 | -- | $229 / Sq Ft |
Tax History
| Year | Tax Paid | Tax Assessment Tax Assessment Total Assessment is a certain percentage of the fair market value that is determined by local assessors to be the total taxable value of land and additions on the property. | Land | Improvement |
|---|---|---|---|---|
| 2024 | $10,769 | $834,600 | $0 | $0 |
| 2023 | $10,219 | $751,200 | $0 | $0 |
| 2022 | $9,589 | $667,800 | $159,100 | $508,700 |
| 2021 | $9,261 | $658,300 | $0 | $0 |
| 2020 | $9,159 | $648,800 | $0 | $0 |
| 2019 | $9,003 | $639,300 | $154,500 | $484,800 |
| 2018 | $8,657 | $600,967 | $0 | $0 |
| 2017 | $8,367 | $562,633 | $0 | $0 |
| 2016 | -- | $524,300 | $0 | $0 |
| 2015 | $8,552 | $516,200 | $0 | $0 |
| 2014 | $8,552 | $508,100 | $0 | $0 |
Mortgage History
| Date | Status | Loan Amount | Loan Type |
|---|---|---|---|
| Closed | $150,000 | Stand Alone Refi Refinance Of Original Loan | |
| Open | $685,000 | Adjustable Rate Mortgage/ARM | |
| Closed | $100,000 | Stand Alone Second |
Deed History
| Date | Type | Sale Price | Title Company |
|---|---|---|---|
| Deed | $554,795 | -- | |
| Deed | $437,710 | -- |
Similar Homes in the area
Source: Bright MLS
MLS Number: MDPG2127478
APN: 07-2861474
- 12517 Woodsong Ln
- 2010 Bermondsey Dr
- 1505 Kingsgate St
- 12310 Woodmore Rd
- 1100 Kings Heather Dr
- 11718 Bishops Content Rd
- 12402 Pleasant Prospect Rd
- 3004 Courtside Rd
- 2101 Waterleaf Way
- 11546 Waesche Dr
- 881 Saint Michaels Dr
- 2 Cameron Grove Blvd Unit 204
- 13220 Fox Bow Dr Unit 203
- 11500 Waesche Dr
- 13310 New Acadia Ln Unit 301
- 795 Saint Michaels Dr
- 771 Saint Michaels Dr
- 2916 Westbrook Ln
- 12628 Darlenen St
- 12916 Fox Bow Dr Unit 307
