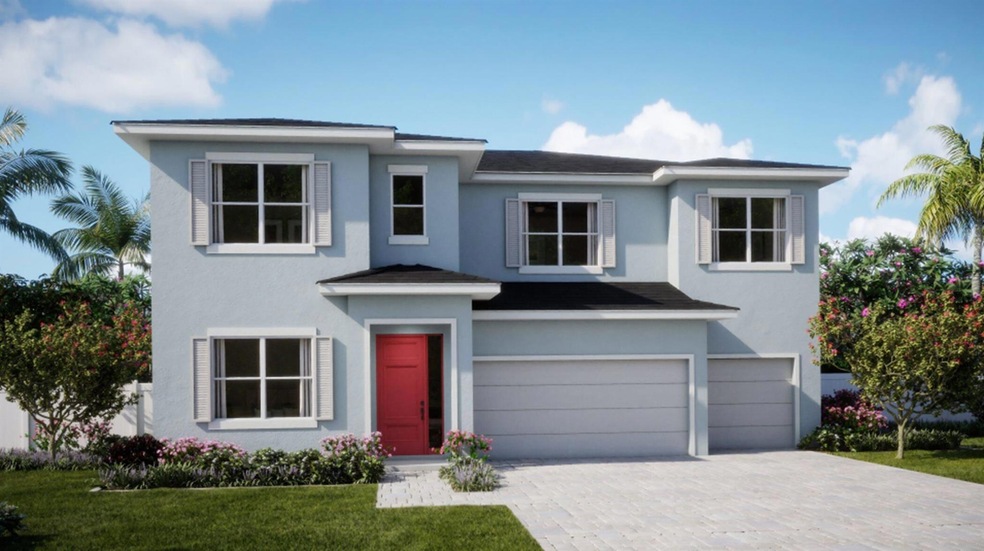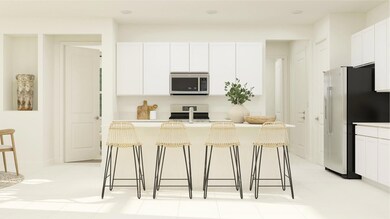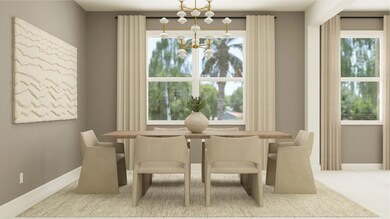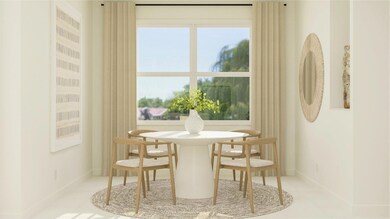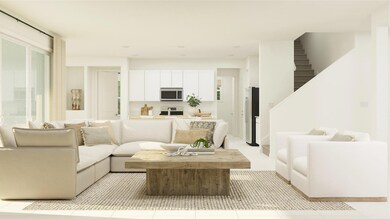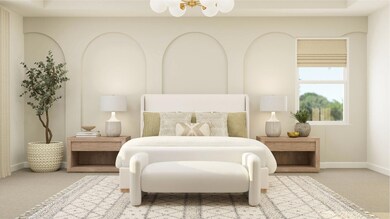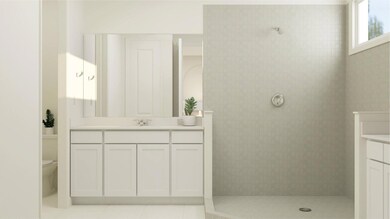
19110 Wood Stork Way Loxahatchee, FL 33470
Arden NeighborhoodHighlights
- New Construction
- Gated Community
- Great Room
- Binks Forest Elementary School Rated A-
- Clubhouse
- Community Pool
About This Home
As of February 2025Complete with desirable features such as a study and three-car garage, this new two-story home is designed for modern lifestyles. An inviting open-concept layout boasts access to the outdoor lanai, perfect for everyday entertaining and multitasking. A secondary bedroom with an en-suite bathroom is tucked away in a private back corner. Upstairs, four additional bedrooms surround the versatile loft, including the lavish owner's suite with a spa-inspired bathroom and generous walk-in closet.Prices, dimensions and features may vary and are subject to change. Photos are for illustrative purposes only.
Home Details
Home Type
- Single Family
Est. Annual Taxes
- $2,925
Year Built
- Built in 2025 | New Construction
Lot Details
- 6,961 Sq Ft Lot
- Property is zoned PUD
HOA Fees
- $295 Monthly HOA Fees
Parking
- 3 Car Garage
Interior Spaces
- 4,045 Sq Ft Home
- 2-Story Property
- Entrance Foyer
- Great Room
- Den
Kitchen
- Gas Range
- Dishwasher
- Disposal
Flooring
- Carpet
- Ceramic Tile
Bedrooms and Bathrooms
- 5 Bedrooms
- Dual Sinks
Utilities
- Central Heating and Cooling System
- Water Not Available
Listing and Financial Details
- Assessor Parcel Number 00404328110001790
Community Details
Overview
- Built by Lennar
- Arden Subdivision, Saffron Floorplan
Recreation
- Tennis Courts
- Community Pool
- Park
Additional Features
- Clubhouse
- Gated Community
Map
Home Values in the Area
Average Home Value in this Area
Property History
| Date | Event | Price | Change | Sq Ft Price |
|---|---|---|---|---|
| 02/13/2025 02/13/25 | Pending | -- | -- | -- |
| 02/12/2025 02/12/25 | Sold | $820,000 | -4.7% | $203 / Sq Ft |
| 02/05/2025 02/05/25 | For Sale | $859,990 | -- | $213 / Sq Ft |
Tax History
| Year | Tax Paid | Tax Assessment Tax Assessment Total Assessment is a certain percentage of the fair market value that is determined by local assessors to be the total taxable value of land and additions on the property. | Land | Improvement |
|---|---|---|---|---|
| 2024 | $2,925 | $90,000 | -- | -- |
| 2023 | $2,945 | $90,000 | -- | -- |
Mortgage History
| Date | Status | Loan Amount | Loan Type |
|---|---|---|---|
| Open | $720,000 | New Conventional |
Deed History
| Date | Type | Sale Price | Title Company |
|---|---|---|---|
| Special Warranty Deed | $820,000 | Lennar Title | |
| Special Warranty Deed | $2,665,791 | None Listed On Document |
Similar Homes in Loxahatchee, FL
Source: BeachesMLS
MLS Number: R11059354
APN: 00-40-43-28-11-000-1790
- 19615 Barn Swallow Way
- 1506 Stockbridge St
- 1612 Sawgrass Whisper Way
- 1548 Stockbridge St
- 1613 Sawgrass Whisper Way
- 1524 Stockbridge St
- 1543 Stockbridge St
- 19487 Barn Swallow Way
- 19427 Broad Shore Walk
- 1942 Wandering Willow Way
- 1974 Wandering Willow Way
- 19128 Wood Stork Way
- 1459 Tangled Orchard Trace
- 600 Hookline Cir
- 636 Hookline Cir
- 19420 Broad Shore Walk
- 1160 Sterling Pine Place
- 19522 Broad Shore Walk
- 1096 Sterling Pine Place
- 19552 Broad Shore Walk
