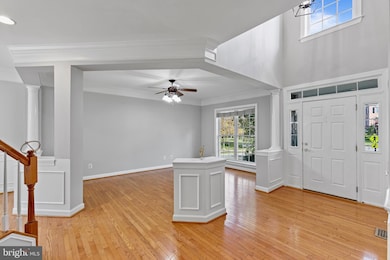
19111 Chartier Dr Leesburg, VA 20176
Estimated payment $6,435/month
Highlights
- Fitness Center
- Colonial Architecture
- Community Indoor Pool
- Steuart W. Weller Elementary School Rated A-
- Clubhouse
- 1 Fireplace
About This Home
****Square Footage is not correct on tax record - Basement is Finished ***Don't Miss out on a Gorgeous Home in sought after Lansdowne On the Potomac neighborhood, 2 blocks away from the Potomac Club offering indoor and outdoor pools, gym, party and conference rooms, as well as outdoor sand Volleyball and few blocks from Belmont ridge round about which is quick access to RT. 7 and the restaurants and shops at Lansdowne Town Center where you will find Harris Teeter, Starbucks, Fords, CVS, Panera, Chick Fil A, Deli Italiano, Pomodoro, Happy Hound, Twisted Cat and many more...north to both Belmont Ridge Middle School and Riverside High School, enjoy the neighborhood kayak launch to Goose Creek, and walking trails along the Potomac river banks, Tennis/ Pickle ball courts and so much more.. Neighborhood is one thing but location within it is another and this home is on a prime corner lot well appointed in the community, schedule your tour as soon as possible ***
Home Details
Home Type
- Single Family
Est. Annual Taxes
- $7,690
Year Built
- Built in 2004
Lot Details
- 10,454 Sq Ft Lot
- Property is zoned PDH3
HOA Fees
- $241 Monthly HOA Fees
Parking
- 2 Car Attached Garage
- Front Facing Garage
Home Design
- Colonial Architecture
- Concrete Perimeter Foundation
- Masonry
Interior Spaces
- Property has 3 Levels
- 1 Fireplace
- Finished Basement
Bedrooms and Bathrooms
Accessible Home Design
- Level Entry For Accessibility
Utilities
- Central Heating and Cooling System
- Natural Gas Water Heater
Listing and Financial Details
- Assessor Parcel Number 081163488000
Community Details
Overview
- $2,500 Capital Contribution Fee
- Association fees include recreation facility, trash
- Lansdowne On The Potomac Subdivision
Amenities
- Clubhouse
Recreation
- Tennis Courts
- Volleyball Courts
- Community Playground
- Fitness Center
- Community Indoor Pool
- Community Pool or Spa Combo
- Lap or Exercise Community Pool
Map
Home Values in the Area
Average Home Value in this Area
Tax History
| Year | Tax Paid | Tax Assessment Tax Assessment Total Assessment is a certain percentage of the fair market value that is determined by local assessors to be the total taxable value of land and additions on the property. | Land | Improvement |
|---|---|---|---|---|
| 2024 | $7,690 | $889,020 | $299,700 | $589,320 |
| 2023 | $7,305 | $834,840 | $299,700 | $535,140 |
| 2022 | $6,998 | $786,250 | $259,700 | $526,550 |
| 2021 | $6,654 | $679,010 | $229,700 | $449,310 |
| 2020 | $6,632 | $640,760 | $229,700 | $411,060 |
| 2019 | $6,608 | $632,350 | $229,700 | $402,650 |
| 2018 | $6,512 | $600,190 | $219,700 | $380,490 |
| 2017 | $6,534 | $580,810 | $219,700 | $361,110 |
| 2016 | $6,581 | $574,730 | $0 | $0 |
| 2015 | $6,817 | $380,940 | $0 | $380,940 |
| 2014 | $6,705 | $380,860 | $0 | $380,860 |
Property History
| Date | Event | Price | Change | Sq Ft Price |
|---|---|---|---|---|
| 04/13/2025 04/13/25 | For Sale | $995,000 | 0.0% | $269 / Sq Ft |
| 04/12/2025 04/12/25 | Price Changed | $995,000 | 0.0% | $269 / Sq Ft |
| 01/07/2024 01/07/24 | Rented | $4,600 | +2.3% | -- |
| 12/27/2023 12/27/23 | Price Changed | $4,495 | -8.3% | $1 / Sq Ft |
| 12/06/2023 12/06/23 | For Rent | $4,900 | +29.3% | -- |
| 07/25/2022 07/25/22 | Rented | $3,790 | 0.0% | -- |
| 07/18/2022 07/18/22 | Under Contract | -- | -- | -- |
| 07/14/2022 07/14/22 | For Rent | $3,790 | -- | -- |
Deed History
| Date | Type | Sale Price | Title Company |
|---|---|---|---|
| Quit Claim Deed | -- | None Available | |
| Deed | $510,500 | -- |
Mortgage History
| Date | Status | Loan Amount | Loan Type |
|---|---|---|---|
| Open | $200,000 | Credit Line Revolving | |
| Open | $522,000 | Stand Alone Refi Refinance Of Original Loan | |
| Closed | $495,000 | New Conventional | |
| Previous Owner | $408,400 | New Conventional |
Similar Homes in Leesburg, VA
Source: Bright MLS
MLS Number: VALO2093700
APN: 081-16-3488
- 19218 Wiggum Square
- 19070 Arroyo Terrace
- 19292 Creek Field Cir
- 43899 Siren Song Terrace
- 18972 Day Sailor Terrace
- 43915 Kittiwake Dr
- 19247 Mill Site Place
- 43981 Indian Fields Ct
- 43844 Goshen Farm Ct
- 19350 Gardner View Square
- 19398 Coppermine Square
- 0 Riverside Pkwy and Coton Manor Dr Unit VALO2047710
- 18843 Accokeek Terrace
- 43587 Catchfly Terrace
- 43489 Calphams Mill Ct
- 19465 Promenade Dr
- 43417 Spring Cellar Ct
- 43488 Calphams Mill Ct
- 19430 Newton Pass Square
- 43515 Squirrel Ridge Place






