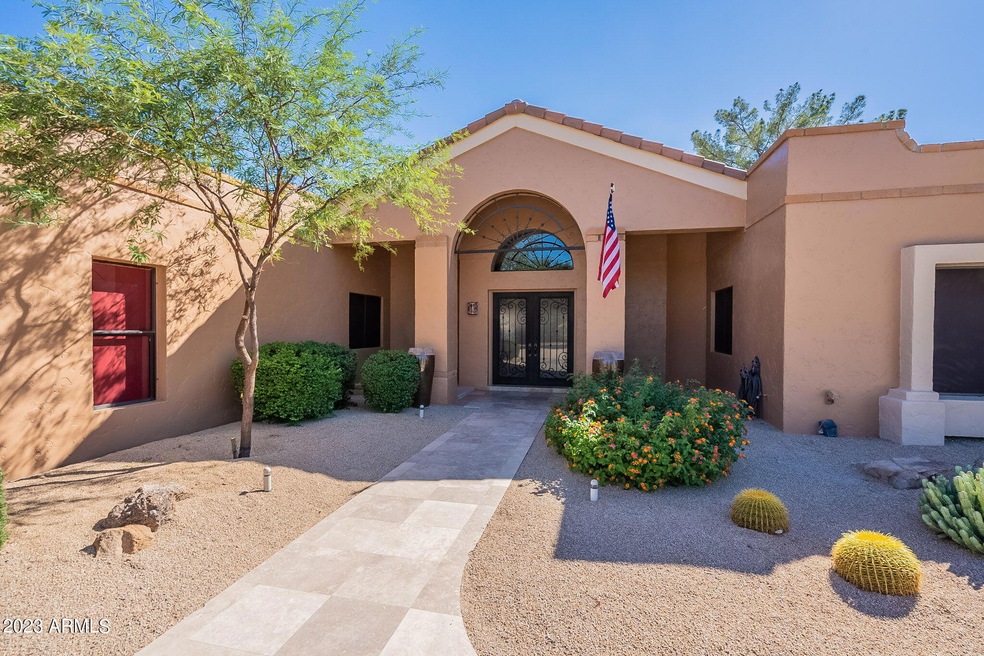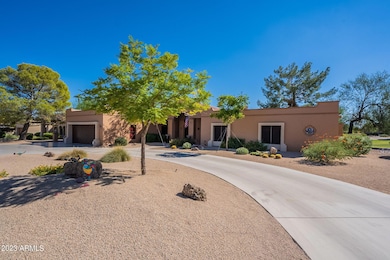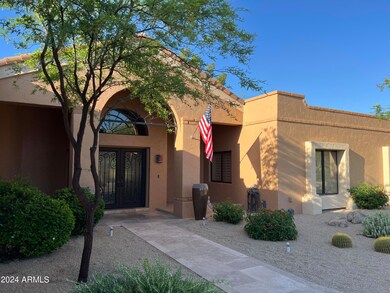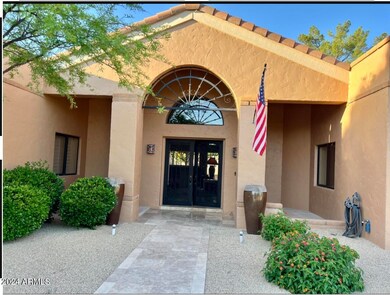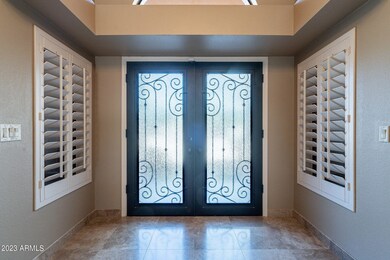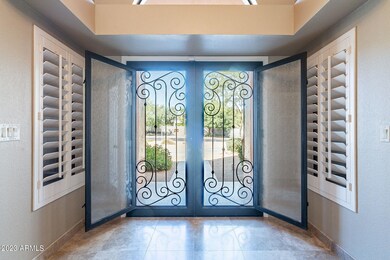
19111 E Wiki Way Rio Verde, AZ 85263
Rio Verde NeighborhoodHighlights
- On Golf Course
- Fitness Center
- Mountain View
- Fountain Hills Middle School Rated A-
- Heated Pool
- Clubhouse
About This Home
As of August 20243000 ft. of flagstone patio, perfect for entertaining. Featuring a custom infinity pool on golf course with fabulous views of Forepeaks. Great room / vaulted ceilings,/ wet bar with seating ,fireplace .Updated kitchen with new appliances. 3 bedrooms, 2.5 baths, office, 2.5 car& golf cart garage& workshop area(also room to enlarge) Circular drive. Plantation shutters and solar screens for all windows. State of art security system. Storage room attached outside Not in an area of water shortage. Located in 55 & older golf resort community with many amenities, tennis, pickleball, bocce +more. Community center, Country Club, Convenience store /coffee shop/ grocery/gift store. Church, post office and so much more. A PERFECT AZ..RESORT.
Home Details
Home Type
- Single Family
Est. Annual Taxes
- $3,482
Year Built
- Built in 1985
Lot Details
- 0.39 Acre Lot
- On Golf Course
- Private Streets
- Desert faces the front and back of the property
- Wrought Iron Fence
- Block Wall Fence
- Misting System
- Front and Back Yard Sprinklers
- Sprinklers on Timer
HOA Fees
- $399 Monthly HOA Fees
Parking
- 2.5 Car Direct Access Garage
- Garage Door Opener
- Circular Driveway
- Golf Cart Garage
Home Design
- Designed by ALEXANDER Architects
- Tile Roof
- Built-Up Roof
- Block Exterior
- Stucco
Interior Spaces
- 3,057 Sq Ft Home
- 1-Story Property
- Wet Bar
- Vaulted Ceiling
- Ceiling Fan
- Double Pane Windows
- Roller Shields
- Solar Screens
- Family Room with Fireplace
- Mountain Views
- Security System Owned
Kitchen
- Built-In Microwave
- Kitchen Island
- Granite Countertops
Flooring
- Carpet
- Stone
Bedrooms and Bathrooms
- 3 Bedrooms
- Remodeled Bathroom
- 2.5 Bathrooms
- Dual Vanity Sinks in Primary Bathroom
Accessible Home Design
- Accessible Hallway
- Pool Ramp Entry
- No Interior Steps
- Hard or Low Nap Flooring
Pool
- Pool Updated in 2021
- Heated Pool
Outdoor Features
- Covered patio or porch
- Outdoor Storage
- Built-In Barbecue
Schools
- Adult Elementary And Middle School
- Adult High School
Utilities
- Refrigerated Cooling System
- Zoned Heating
- Heating System Uses Propane
- Water Filtration System
- High Speed Internet
- Cable TV Available
Listing and Financial Details
- Tax Lot 1003
- Assessor Parcel Number 219-43-718
Community Details
Overview
- Association fees include cable TV, ground maintenance, street maintenance, trash
- Rio Verde Association, Phone Number (480) 471-2068
- Built by ALEXANDER
- Rio Verde Subdivision, Tuscan Floorplan
Amenities
- Clubhouse
- Theater or Screening Room
- Recreation Room
Recreation
- Golf Course Community
- Tennis Courts
- Pickleball Courts
- Fitness Center
- Heated Community Pool
- Community Spa
Map
Home Values in the Area
Average Home Value in this Area
Property History
| Date | Event | Price | Change | Sq Ft Price |
|---|---|---|---|---|
| 08/26/2024 08/26/24 | Sold | $955,000 | -2.1% | $312 / Sq Ft |
| 07/31/2024 07/31/24 | Pending | -- | -- | -- |
| 07/24/2024 07/24/24 | For Sale | $975,000 | +64.0% | $319 / Sq Ft |
| 06/27/2019 06/27/19 | Sold | $594,500 | 0.0% | $194 / Sq Ft |
| 05/05/2019 05/05/19 | Pending | -- | -- | -- |
| 04/29/2019 04/29/19 | Price Changed | $594,500 | -3.3% | $194 / Sq Ft |
| 04/04/2019 04/04/19 | Price Changed | $615,000 | -1.6% | $201 / Sq Ft |
| 03/01/2019 03/01/19 | For Sale | $625,000 | -- | $204 / Sq Ft |
Tax History
| Year | Tax Paid | Tax Assessment Tax Assessment Total Assessment is a certain percentage of the fair market value that is determined by local assessors to be the total taxable value of land and additions on the property. | Land | Improvement |
|---|---|---|---|---|
| 2025 | $3,888 | $53,108 | -- | -- |
| 2024 | $3,650 | $50,579 | -- | -- |
| 2023 | $3,650 | $55,100 | $11,020 | $44,080 |
| 2022 | $3,482 | $48,410 | $9,680 | $38,730 |
| 2021 | $3,584 | $47,870 | $9,570 | $38,300 |
| 2020 | $3,346 | $42,660 | $8,530 | $34,130 |
| 2019 | $3,232 | $39,630 | $7,920 | $31,710 |
| 2018 | $3,186 | $38,760 | $7,750 | $31,010 |
| 2017 | $3,269 | $39,450 | $7,890 | $31,560 |
| 2016 | $1,958 | $37,970 | $7,590 | $30,380 |
| 2015 | $3,088 | $36,620 | $7,320 | $29,300 |
Mortgage History
| Date | Status | Loan Amount | Loan Type |
|---|---|---|---|
| Previous Owner | $450,000 | New Conventional | |
| Previous Owner | $193,000 | New Conventional | |
| Previous Owner | $285,000 | VA | |
| Previous Owner | $288,000 | New Conventional |
Deed History
| Date | Type | Sale Price | Title Company |
|---|---|---|---|
| Warranty Deed | $955,000 | Pioneer Title Agency | |
| Warranty Deed | $594,500 | Grand Canyon Title Agency | |
| Warranty Deed | $360,000 | Grand Canyon Title Agency In | |
| Interfamily Deed Transfer | -- | -- |
Similar Homes in Rio Verde, AZ
Source: Arizona Regional Multiple Listing Service (ARMLS)
MLS Number: 6735294
APN: 219-43-718
- 19127 E Wiki Way
- 19032 E Alondra Way
- 25633 N Abajo Dr
- 25625 N Abajo Dr
- 25609 N Forest Rd Unit 20
- 25609 N Forest Rd Unit 13
- 25515 N Forest Rd Unit 2
- 25515 N Forest Rd Unit 19
- 25515 N Forest Rd Unit 30
- 25629 N Green River Ln
- 18805 E Loredo Ln
- 18741 E Chinle Dr
- 18753 E Chinle Dr
- 14520 E Waxwing Dr Unit 31
- 18720 E Vía Laguna
- 26052 N Bravo Ln
- 26223 N Bravo Ln
- 25836 N Primo Cir
- 18833 E Latigo Ln
- 19028 E Picacho Rd
