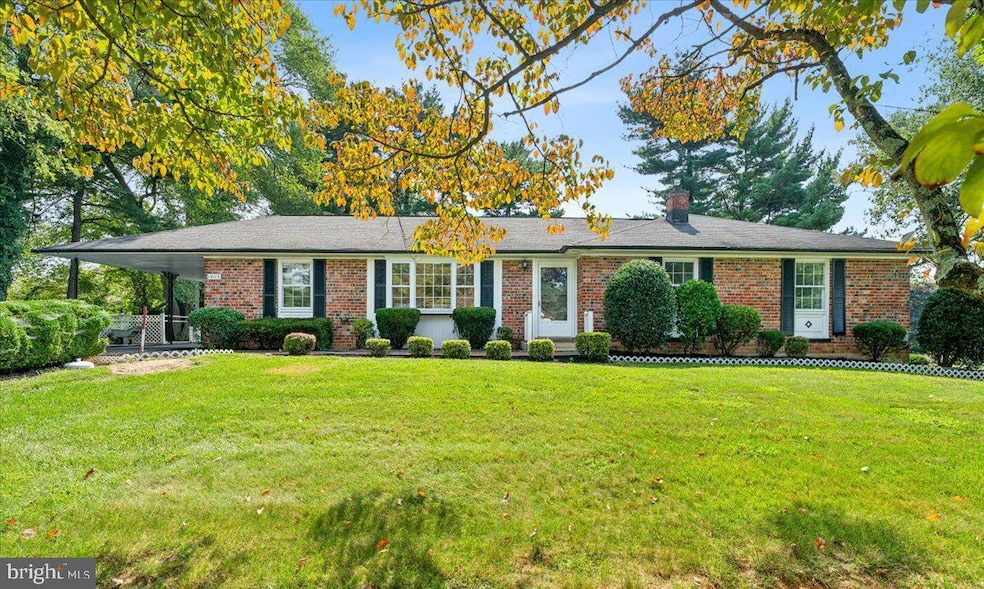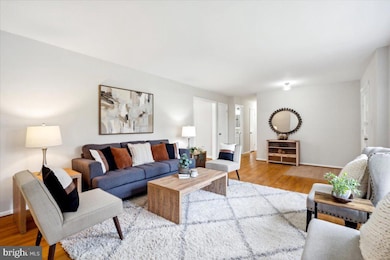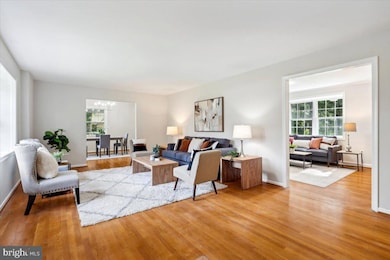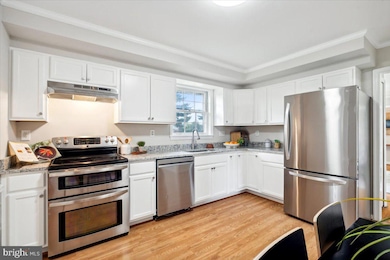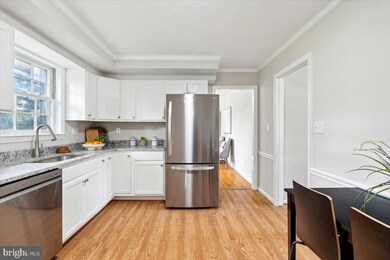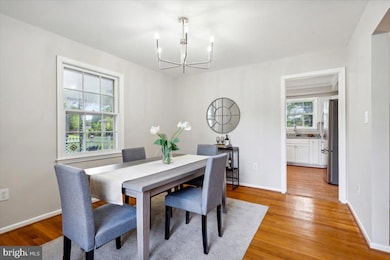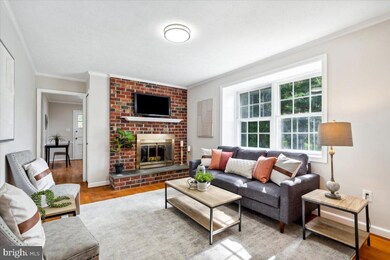
Highlights
- Rambler Architecture
- 1 Fireplace
- More Than Two Accessible Exits
- Belmont Elementary School Rated A
- Community Pool
- 1 Attached Carport Space
About This Home
As of September 2024Check out this amazing Ranch style home in the desirable Olney Mill neighborhood. This home blends classic charm and modern amenities. The main-level layout offers a surprising spacious floorplan that includes around 3200 finished square feet. As one of the largest ranch floor plans in the neighborhood, enjoy formal dining, multiple living areas, with opportunities for many uses with the lower level living areas. The main level offers gleaming hardwood floors, new kitchen appliances, new granite, updated plumbing and lighting, and a large primary suite with a large shower and walk in closet. The corner lot gives a quaint neighborhood feel with the privacy offered by the .4 acre lot. Easy access to major commuter routes, dining, shopping, and entertainment.
Last Buyer's Agent
Berkshire Hathaway HomeServices PenFed Realty License #5013956

Home Details
Home Type
- Single Family
Est. Annual Taxes
- $5,800
Year Built
- Built in 1969
Lot Details
- 0.43 Acre Lot
- Property is zoned R200
HOA Fees
- $6 Monthly HOA Fees
Home Design
- Rambler Architecture
- Brick Exterior Construction
- Block Foundation
Interior Spaces
- Property has 2 Levels
- 1 Fireplace
- Finished Basement
Bedrooms and Bathrooms
- 3 Main Level Bedrooms
Parking
- 5 Parking Spaces
- 4 Driveway Spaces
- 1 Attached Carport Space
Accessible Home Design
- More Than Two Accessible Exits
Schools
- Belmont Elementary School
- Rosa M. Parks Middle School
- Sherwood High School
Utilities
- Forced Air Heating and Cooling System
- Electric Water Heater
Listing and Financial Details
- Tax Lot 20
- Assessor Parcel Number 160800741265
Community Details
Overview
- Olney Mill Subdivision
Recreation
- Community Pool
Map
Home Values in the Area
Average Home Value in this Area
Property History
| Date | Event | Price | Change | Sq Ft Price |
|---|---|---|---|---|
| 09/24/2024 09/24/24 | Sold | $663,000 | +4.4% | $201 / Sq Ft |
| 08/31/2024 08/31/24 | Pending | -- | -- | -- |
| 08/29/2024 08/29/24 | For Sale | $635,000 | -- | $193 / Sq Ft |
Tax History
| Year | Tax Paid | Tax Assessment Tax Assessment Total Assessment is a certain percentage of the fair market value that is determined by local assessors to be the total taxable value of land and additions on the property. | Land | Improvement |
|---|---|---|---|---|
| 2024 | $6,164 | $496,600 | $0 | $0 |
| 2023 | $2,137 | $467,000 | $0 | $0 |
| 2022 | $3,813 | $437,400 | $243,700 | $193,700 |
| 2021 | $3,720 | $436,567 | $0 | $0 |
| 2020 | $3,720 | $435,733 | $0 | $0 |
| 2019 | $3,698 | $434,900 | $243,700 | $191,200 |
| 2018 | $3,522 | $415,667 | $0 | $0 |
| 2017 | $4,077 | $396,433 | $0 | $0 |
| 2016 | -- | $377,200 | $0 | $0 |
| 2015 | $3,650 | $377,200 | $0 | $0 |
| 2014 | $3,650 | $377,200 | $0 | $0 |
Deed History
| Date | Type | Sale Price | Title Company |
|---|---|---|---|
| Deed | -- | Hutton Patt Title | |
| Deed | -- | Hutton Patt Title |
Similar Homes in the area
Source: Bright MLS
MLS Number: MDMC2143954
APN: 08-00741265
- 19104 Willow Grove Rd
- 18804 Willow Grove Rd
- 4020 Fulford St
- 0 Briars Rd
- 19333 Olney Mill Rd
- 4008 Briars Rd
- 4001 Clover Hill Terrace
- 3825 Ingleside St
- 4201 Briars Rd
- 4403 Winding Oak Dr
- 19420 Olney Mill Rd
- 19605 Charline Manor Rd
- 4422 Winding Oak Dr
- 4425 Thornhurst Dr
- 3312 Richwood Ln
- 18565 Queen Elizabeth Dr
- 4811 Olney Laytonsville Rd
- 19329 Dimona Dr
- 19724 Olney Mill Rd
- 3020 Quail Hollow Terrace
