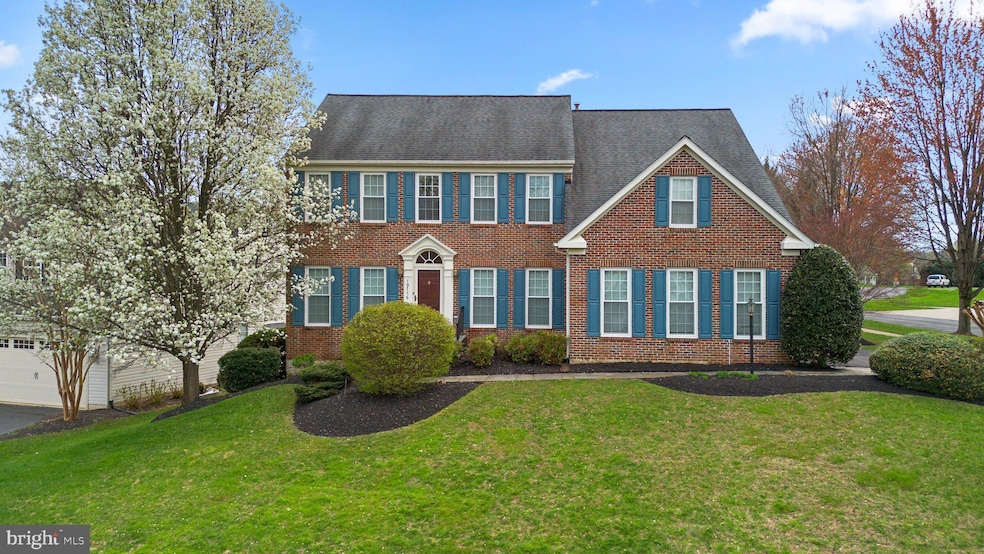
19116 Starkey Terrace Brookeville, MD 20833
Estimated payment $6,155/month
Highlights
- Colonial Architecture
- 1 Fireplace
- 2 Car Direct Access Garage
- Greenwood Elementary School Rated A
- Community Pool
- Forced Air Heating and Cooling System
About This Home
One of the finest homes that Manor Oaks has to offer is ready to be yours! This Brookeville showstopper features 4 bedrooms, 3.5 baths, and just over 4,222 square feet. An incredible stone walkway and beautiful landscaping are the first things you see as you make your way to this lovely home. Natural light surrounds you throughout every room, and the kitchen is an entertainer's dream! This one is hard to beat with tremendous storage and prep space, stainless steel appliances, recessed lighting, and plenty of room to add a table to make it an eat-in kitchen! Walkout access to the expansive deck, and attached to the incredible family room, complete with fireplace and even more natural light. Upstairs features 4 spacious bedrooms and 2 full bathrooms, including the primary suite with a walk-in closet, a beautiful ensuite with a soaking tub, a standing shower, and a dual vanity. Downstairs is no different; with a fantastic rec room area, another full bath, and a huge storage/workshop area. Relax outside on your fabulous deck! This one has it all! Call us today!
Home Details
Home Type
- Single Family
Est. Annual Taxes
- $9,082
Year Built
- Built in 2000
Lot Details
- 8,868 Sq Ft Lot
- Property is zoned RE2
HOA Fees
- $95 Monthly HOA Fees
Parking
- 2 Car Direct Access Garage
- Side Facing Garage
Home Design
- Colonial Architecture
Interior Spaces
- Property has 3 Levels
- 1 Fireplace
- Finished Basement
Bedrooms and Bathrooms
- 4 Bedrooms
Schools
- Greenwood Elementary School
- Rosa M. Parks Middle School
- Sherwood High School
Utilities
- Forced Air Heating and Cooling System
- Heating System Uses Oil
- Natural Gas Water Heater
Listing and Financial Details
- Tax Lot 1
- Assessor Parcel Number 160803219045
Community Details
Overview
- Manor Oaks Subdivision
Recreation
- Community Pool
Map
Home Values in the Area
Average Home Value in this Area
Tax History
| Year | Tax Paid | Tax Assessment Tax Assessment Total Assessment is a certain percentage of the fair market value that is determined by local assessors to be the total taxable value of land and additions on the property. | Land | Improvement |
|---|---|---|---|---|
| 2024 | $9,082 | $750,033 | $0 | $0 |
| 2023 | $7,804 | $701,000 | $253,400 | $447,600 |
| 2022 | $7,124 | $671,367 | $0 | $0 |
| 2021 | $6,391 | $641,733 | $0 | $0 |
| 2020 | $6,391 | $612,100 | $253,400 | $358,700 |
| 2019 | $6,375 | $612,100 | $253,400 | $358,700 |
| 2018 | $6,379 | $612,100 | $253,400 | $358,700 |
| 2017 | $6,814 | $639,800 | $0 | $0 |
| 2016 | -- | $620,433 | $0 | $0 |
| 2015 | $6,947 | $601,067 | $0 | $0 |
| 2014 | $6,947 | $581,700 | $0 | $0 |
Property History
| Date | Event | Price | Change | Sq Ft Price |
|---|---|---|---|---|
| 04/17/2025 04/17/25 | For Sale | $950,000 | -- | $237 / Sq Ft |
Deed History
| Date | Type | Sale Price | Title Company |
|---|---|---|---|
| Deed | $354,320 | -- |
Mortgage History
| Date | Status | Loan Amount | Loan Type |
|---|---|---|---|
| Open | $591,004 | Stand Alone Refi Refinance Of Original Loan | |
| Closed | $20,000 | Credit Line Revolving |
About the Listing Agent

The Karen Rollings' Team is dedicated to promoting the distinctive power and integrity of the EXP Realty brand in all our business endeavors. From Fine Homes to Town Homes to Investment Properties, the commitment to consistently deliver reliable, resourceful expertise to all clients, customers, and to the communities we serve is our number one goal. Whether it is representing home sellers, home buyers, or providing sound advice to residential or commercial investors, our team prides itself in
Karen's Other Listings
Source: Bright MLS
MLS Number: MDMC2171182
APN: 08-03219045
- 3008 Quail Hollow Terrace
- 2822 Gold Mine Rd
- 3020 Quail Hollow Terrace
- 19201 Aria Ct
- 3028 Dubarry Ln
- 2713 Civitan Club Place
- 2445 Epstein Ct
- 2104 Carter Mill Way
- 18600 Sunhaven Ct
- 19329 Dimona Dr
- 2509 Little Vista Terrace
- 19524 Dubarry Dr
- 3312 Richwood Ln
- 18527 Meadowland Terrace
- 18300 Redbridge Ct
- 18244 Fox Chase Cir
- 18212 Fountain Grove Way
- 309 Market St
- 18335 Leman Lake Dr
- 18343 Leman Lake Dr






