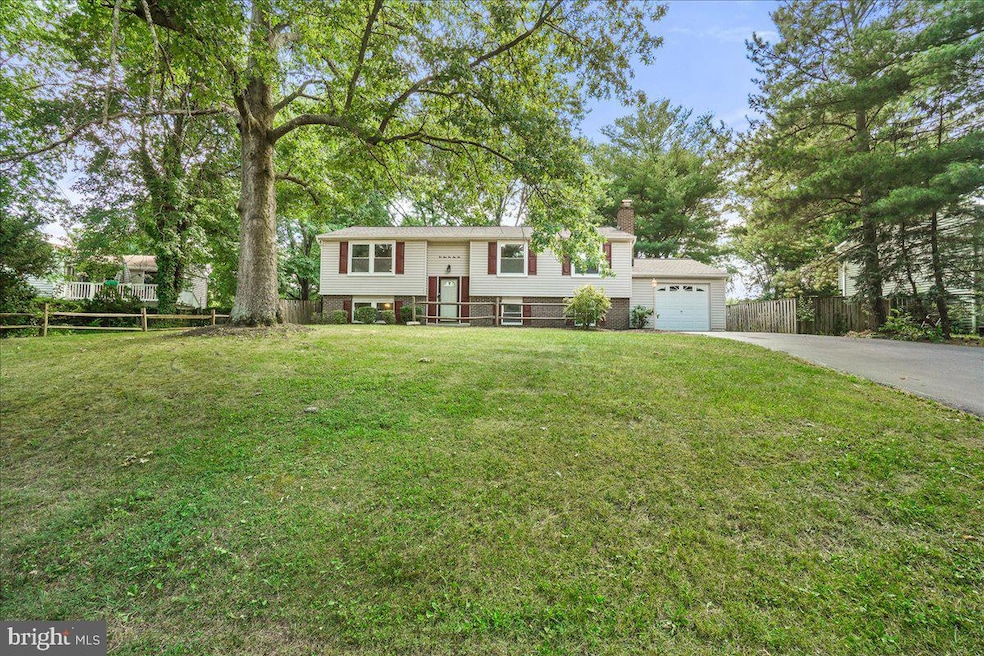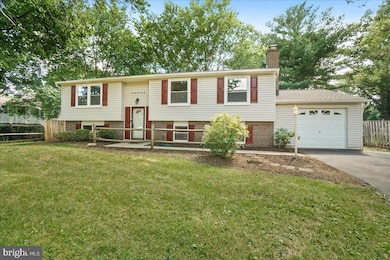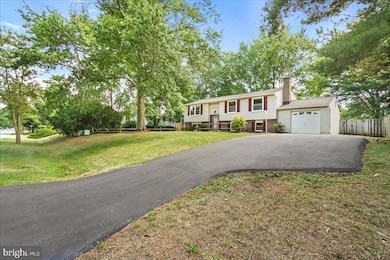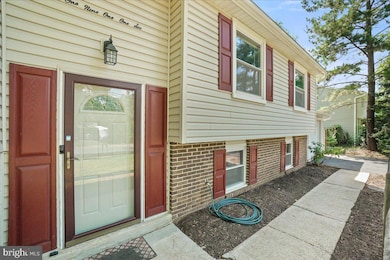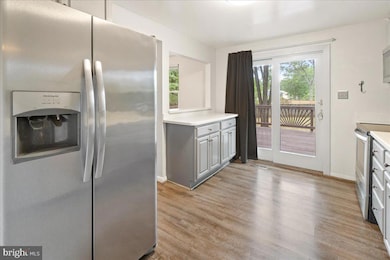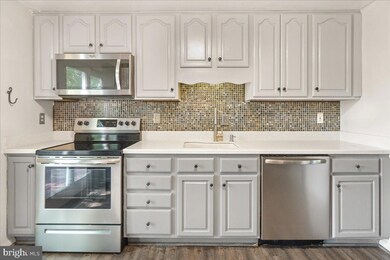
19116 Wootton Ave Poolesville, MD 20837
Poolesville NeighborhoodHighlights
- Gourmet Kitchen
- Open Floorplan
- 1 Fireplace
- Poolesville Elementary School Rated A
- Attic
- No HOA
About This Home
As of November 2024Welcome to this stunning 5-bedroom, 3-bath split foyer gem in the heart of Poolesville, MD! This home is move-in ready. Enjoy the benefits of a newer roof (installed in 2020), a recently repaved driveway, and a newer HVAC system and Freshly updated with brand new carpet throughout the lower level. The spacious deck overlooks a large, flat, and fully fenced yard—perfect for pets and outdoor gatherings. Inside, you’ll find a beautifully appointed kitchen with matching stainless steel appliances and ultra-low maintenance LVT flooring on the main level. The cozy lower level family room features plush new carpeting and a stylish sliding barn door for added charm. Cozy up by the elegant wood-burning fireplace this winter! Additional highlights include a one-car attached garage with a custom workbench and storage rack, updated windows, siding, and gutters, and no HOA fees. Ample driveway and street parking are available for your convenience. Located in the highly regarded Poolesville school district, including the newly renovated Poolesville High School, this home is also close to a wealth of outdoor activities. Explore nearby Sugarloaf Mountain, bike the scenic C&O Canal, or paddle on the Monocacy and Potomac rivers. With high-speed FIOS for remote work and easy access to MARC trains, as well as nearby cities like DC, Rockville, Gaithersburg, Leesburg, and Frederick, commuting and connectivity are a breeze. Poolesville is a vibrant community offering a wealth of public events and a friendly, small-town atmosphere. Don’t miss out on the opportunity to make this wonderful property your new home. Schedule your showing with the local listing agent today and experience all that Poolesville has to offer!
Home Details
Home Type
- Single Family
Est. Annual Taxes
- $5,005
Year Built
- Built in 1974
Lot Details
- 0.31 Acre Lot
- Property is zoned PRR
Parking
- 1 Car Attached Garage
- Front Facing Garage
Home Design
- Split Foyer
- Brick Foundation
- Frame Construction
- Concrete Perimeter Foundation
Interior Spaces
- Property has 2 Levels
- Open Floorplan
- 1 Fireplace
- Combination Dining and Living Room
- English Basement
- Electric Dryer
- Attic
Kitchen
- Gourmet Kitchen
- Breakfast Area or Nook
- Electric Oven or Range
- Cooktop
- Built-In Microwave
- Dishwasher
- Stainless Steel Appliances
Bedrooms and Bathrooms
Utilities
- Forced Air Heating and Cooling System
- Electric Water Heater
Community Details
- No Home Owners Association
- Poolesville Subdivision
Listing and Financial Details
- Tax Lot 23
- Assessor Parcel Number 160301631220
Map
Home Values in the Area
Average Home Value in this Area
Property History
| Date | Event | Price | Change | Sq Ft Price |
|---|---|---|---|---|
| 11/20/2024 11/20/24 | Sold | $560,000 | -4.9% | $281 / Sq Ft |
| 09/20/2024 09/20/24 | Price Changed | $589,000 | -1.8% | $296 / Sq Ft |
| 08/09/2024 08/09/24 | Price Changed | $599,900 | -3.2% | $301 / Sq Ft |
| 07/31/2024 07/31/24 | Price Changed | $619,900 | -0.8% | $311 / Sq Ft |
| 07/17/2024 07/17/24 | Price Changed | $624,900 | -0.8% | $314 / Sq Ft |
| 06/28/2024 06/28/24 | For Sale | $629,900 | +125.0% | $316 / Sq Ft |
| 02/26/2013 02/26/13 | Sold | $280,000 | -6.7% | $157 / Sq Ft |
| 10/31/2012 10/31/12 | Pending | -- | -- | -- |
| 10/18/2012 10/18/12 | Price Changed | $299,990 | -4.8% | $169 / Sq Ft |
| 10/11/2012 10/11/12 | For Sale | $314,990 | -- | $177 / Sq Ft |
Tax History
| Year | Tax Paid | Tax Assessment Tax Assessment Total Assessment is a certain percentage of the fair market value that is determined by local assessors to be the total taxable value of land and additions on the property. | Land | Improvement |
|---|---|---|---|---|
| 2024 | $5,005 | $384,700 | $202,300 | $182,400 |
| 2023 | $4,141 | $376,333 | $0 | $0 |
| 2022 | $3,889 | $367,967 | $0 | $0 |
| 2021 | $3,650 | $359,600 | $185,300 | $174,300 |
| 2020 | $3,650 | $349,233 | $0 | $0 |
| 2019 | $3,532 | $338,867 | $0 | $0 |
| 2018 | $3,418 | $328,500 | $185,300 | $143,200 |
| 2017 | $3,398 | $322,167 | $0 | $0 |
| 2016 | $3,033 | $315,833 | $0 | $0 |
| 2015 | $3,033 | $309,500 | $0 | $0 |
| 2014 | $3,033 | $309,500 | $0 | $0 |
Mortgage History
| Date | Status | Loan Amount | Loan Type |
|---|---|---|---|
| Open | $448,000 | New Conventional | |
| Closed | $448,000 | New Conventional | |
| Previous Owner | $40,000 | Future Advance Clause Open End Mortgage | |
| Previous Owner | $274,928 | FHA | |
| Previous Owner | $90,000 | Stand Alone Second | |
| Previous Owner | $333,600 | New Conventional | |
| Previous Owner | $41,700 | Credit Line Revolving |
Deed History
| Date | Type | Sale Price | Title Company |
|---|---|---|---|
| Deed | $560,000 | Title & Escrow | |
| Deed | $560,000 | Title & Escrow | |
| Deed | $280,000 | Fntic | |
| Deed | $342,500 | -- | |
| Deed | $342,500 | -- |
Similar Homes in Poolesville, MD
Source: Bright MLS
MLS Number: MDMC2138368
APN: 03-01631220
- 19005 Dowden Cir
- 19509 Fisher Ave Unit (LOT 2)
- 19507 Fisher Ave Unit (LOT 3)
- 19505 Fisher Ave Unit (LOT 1)
- 17005 Hughes Rd
- 17305 Hoskinson Rd
- 17422 Hoskinson Rd
- 19816 Spurrier Ave
- 19507 Conlon Ct
- 17811 Elgin Rd
- 18409 Mckernon Way
- 18004 Bliss Dr
- 6 Tom Fox Ct
- 17918 Hickman St
- 20210 Bupp Rd
- 18608 Compher Ct
- 0 Beallsville Rd Unit MDMC2136882
- 19101 Darnestown Rd
- 20030 Peach Tree Rd
- 20020 Peach Tree Rd
