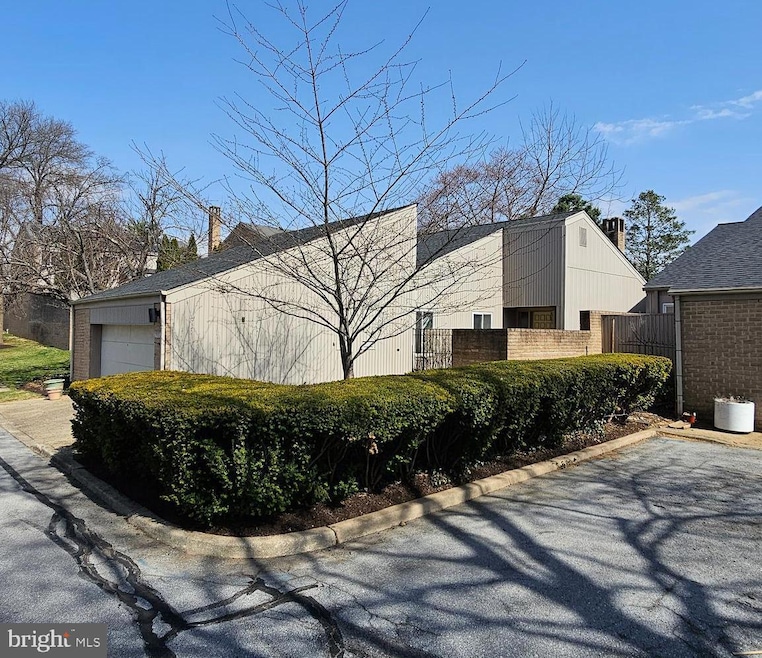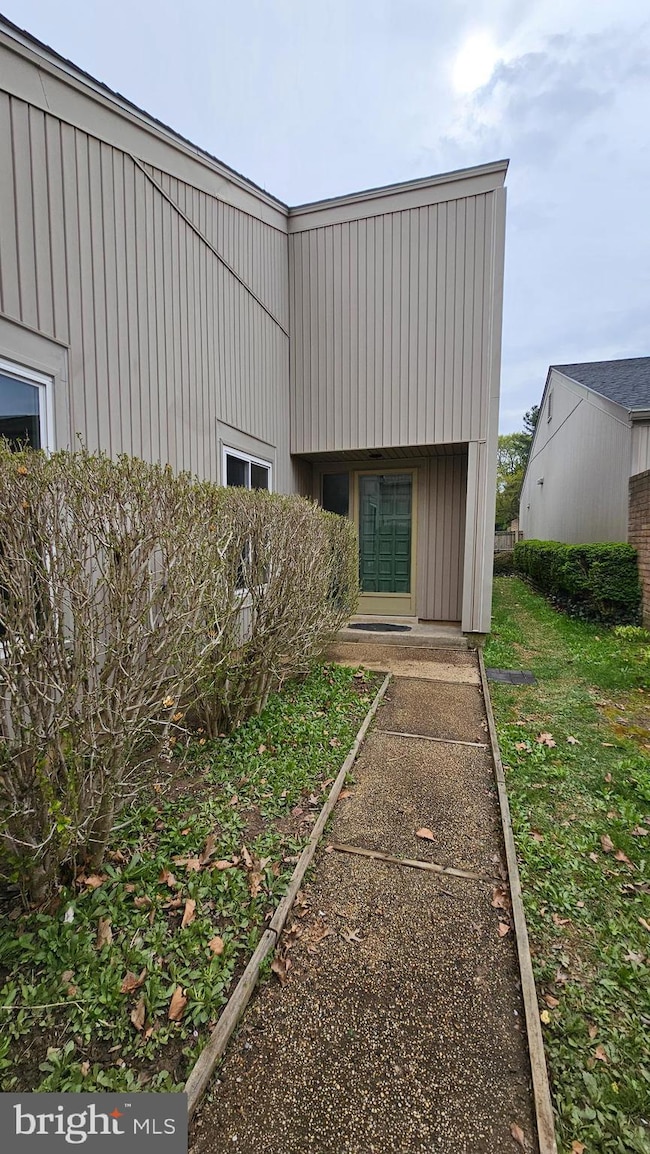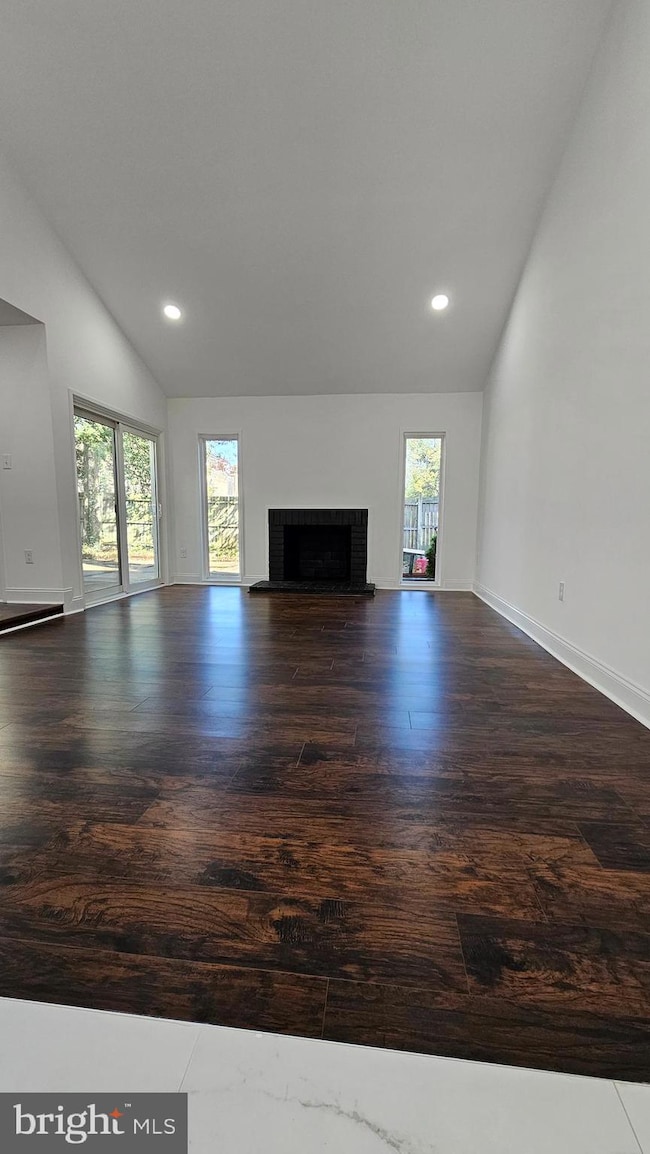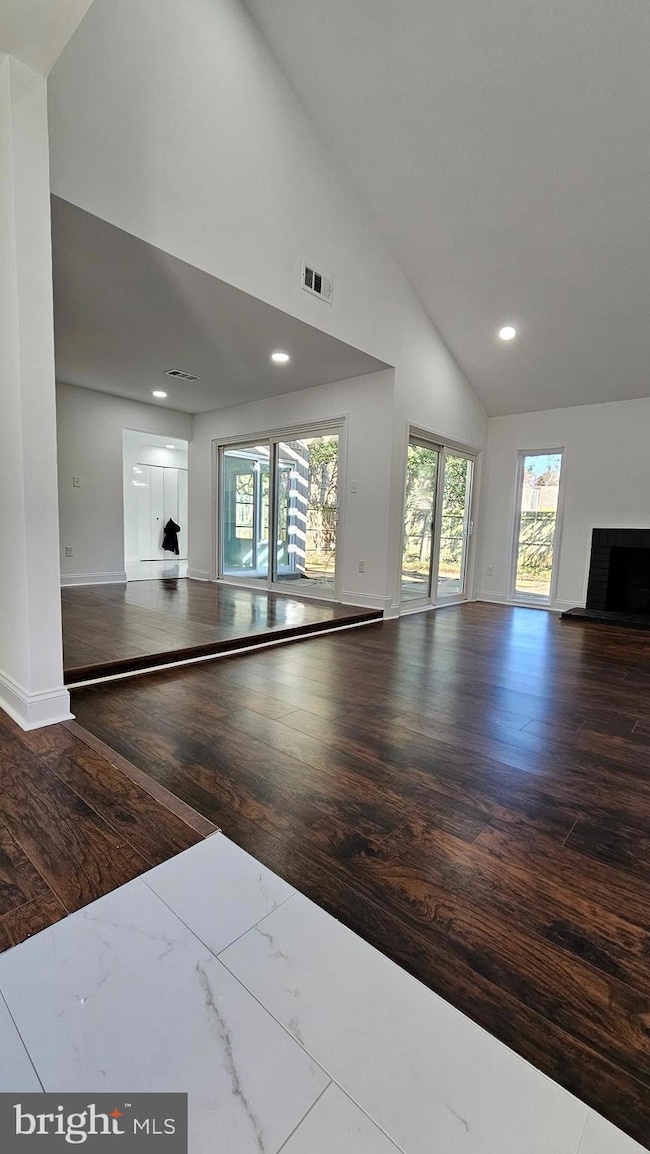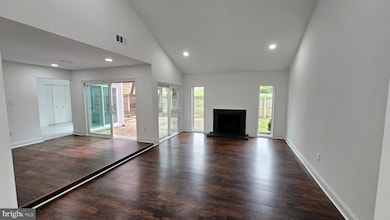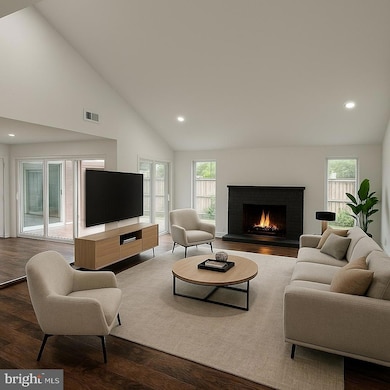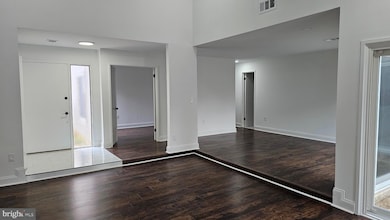
19117 Brooke Grove Ct Montgomery Village, MD 20886
Estimated payment $3,677/month
Highlights
- Eat-In Gourmet Kitchen
- Community Lake
- Traditional Architecture
- Open Floorplan
- Cathedral Ceiling
- 1-minute walk to Whetstone Community Center
About This Home
Early open on April 10th! Very rare, 2025 fully renovated and turn key, 3b/2b in the Courts of Whetstone. Situated on a quiet cul-de-sac, facing tennis courts and the community pool, this home was originally built by Kettler Brothers. The current owners have brought the home to modern day standards of luxury. This house has 1 floor and essentially no stairs. This modern home is filled with tons of natural light and a cathedral ceiling. The back yard patio is fenced in, and accessible from the living room or kitchen. Both of which support large sliding glass doors for a wide open feeling. The main suite is large. It boasts its own fenced in court yard patio with sliding door. In addition to a large walk in closet and luxury LED vanity/ bathroom. The 2nd and 3rd bedrooms are light filled and spacious. With quick access to the full bathroom in the main hallway. The laundry room is conveniently located by the main bedroom for quick access. Washer and dryer are new. The kitchen sports a new granite counter top and custom backsplash. New custom cabinets and ceramic tile floors. All new appliances, and is large enough to add a dinner table. There is also a dinning table area, parallel the spacious sunken living room. The living room boasts cathedral ceilings over 12 feet tall. The kitchen also has access to the rear patio, with large glass sliding doors. The oversized, attached, 2 car garage makes life much easier for parking or storage purposes. Tons of parking in the court. The roof and windows are about 5 years old and show in new condition. The HVAC unit is fully serviced. Water heater is a few years old. Just to add to all of these features, the home is situated in a highly desirable community in Montgomery Village. People stay here and rarely sell, as shown in the MLS data. The location is prime. As it is close to all the stores and shopping centers offered in the Village. You can walk or drive. Also, this home offers access to tennis courts, basket ball courts, pool, open grassy areas, trails, metro, and highways i270 / Rt200. This home is also open to all types of financing options; FHA,VA, Maryland Mortgage Program, conventional, and cash.
Home Details
Home Type
- Single Family
Est. Annual Taxes
- $4,480
Year Built
- Built in 1971 | Remodeled in 2025
Lot Details
- 4,050 Sq Ft Lot
- Cul-De-Sac
- Wood Fence
- Property is in excellent condition
- Property is zoned R90
HOA Fees
- $124 Monthly HOA Fees
Parking
- 2 Car Direct Access Garage
- Oversized Parking
- Parking Storage or Cabinetry
- Front Facing Garage
- Garage Door Opener
Home Design
- Traditional Architecture
- Frame Construction
- Composition Roof
- Concrete Perimeter Foundation
Interior Spaces
- Property has 1 Level
- Open Floorplan
- Cathedral Ceiling
- Recessed Lighting
- 1 Fireplace
- Family Room Off Kitchen
- Dining Area
- Garden Views
- Security Gate
Kitchen
- Eat-In Gourmet Kitchen
- Breakfast Area or Nook
- Electric Oven or Range
- Self-Cleaning Oven
- Built-In Microwave
- ENERGY STAR Qualified Freezer
- ENERGY STAR Qualified Refrigerator
- ENERGY STAR Qualified Dishwasher
- Upgraded Countertops
Flooring
- Wood
- Ceramic Tile
Bedrooms and Bathrooms
- 3 Main Level Bedrooms
- En-Suite Bathroom
- Walk-In Closet
- 2 Full Bathrooms
- Soaking Tub
- Walk-in Shower
Laundry
- Electric Dryer
- ENERGY STAR Qualified Washer
Accessible Home Design
- Halls are 36 inches wide or more
- Doors swing in
- Doors are 32 inches wide or more
- No Interior Steps
- More Than Two Accessible Exits
- Entry Slope Less Than 1 Foot
Utilities
- Central Heating and Cooling System
- Electric Water Heater
Listing and Financial Details
- Tax Lot 613
- Assessor Parcel Number 160900806908
Community Details
Overview
- Montgomery Village Foundation HOA
- Built by kettler brothers
- Courts Of Whetstone Subdivision
- Community Lake
Amenities
- Common Area
Recreation
- Tennis Courts
- Community Basketball Court
- Community Pool
- Recreational Area
- Jogging Path
- Bike Trail
Map
Home Values in the Area
Average Home Value in this Area
Tax History
| Year | Tax Paid | Tax Assessment Tax Assessment Total Assessment is a certain percentage of the fair market value that is determined by local assessors to be the total taxable value of land and additions on the property. | Land | Improvement |
|---|---|---|---|---|
| 2024 | $4,480 | $350,333 | $0 | $0 |
| 2023 | $4,842 | $323,800 | $134,000 | $189,800 |
| 2022 | $3,157 | $311,833 | $0 | $0 |
| 2021 | $2,815 | $299,867 | $0 | $0 |
| 2020 | $2,815 | $287,900 | $134,000 | $153,900 |
| 2019 | $2,800 | $287,900 | $134,000 | $153,900 |
| 2018 | $2,798 | $287,900 | $134,000 | $153,900 |
| 2017 | $2,875 | $289,600 | $0 | $0 |
| 2016 | -- | $267,433 | $0 | $0 |
| 2015 | $3,012 | $245,267 | $0 | $0 |
| 2014 | $3,012 | $223,100 | $0 | $0 |
Property History
| Date | Event | Price | Change | Sq Ft Price |
|---|---|---|---|---|
| 04/10/2025 04/10/25 | For Sale | $569,900 | -- | $374 / Sq Ft |
Deed History
| Date | Type | Sale Price | Title Company |
|---|---|---|---|
| Deed | $402,000 | Lakeside Title | |
| Deed | $171,000 | -- |
Mortgage History
| Date | Status | Loan Amount | Loan Type |
|---|---|---|---|
| Open | $395,500 | Construction | |
| Previous Owner | $154,000 | New Conventional | |
| Previous Owner | $10,000 | Credit Line Revolving | |
| Previous Owner | $145,824 | New Conventional |
Similar Homes in the area
Source: Bright MLS
MLS Number: MDMC2171900
APN: 09-00806908
- 19169 Brooke Grove Ct
- 9536 Whetstone Dr
- 9623 Tall Oaks Rd
- 18941 Whetstone Cir
- 9658 Kanfer Ct
- 18932 Diary Rd
- 18941 Diary Rd
- 9301 Gunpowder Place
- 9312 Judge Place
- 19422 Transhire Rd
- 13 Harkness Ct
- 9447 Emory Grove Rd
- 9201 Centerway Rd
- 2 Rolling Knoll Ct
- 19565 Transhire Rd
- 19510 Village Walk Dr Unit 2-204
- 19500 Village Walk Dr Unit BUILDING 1 203
- 19500 Village Walk Dr Unit 1-205
- 9208 Sandy Lake Cir
- 19551 Sol Place
