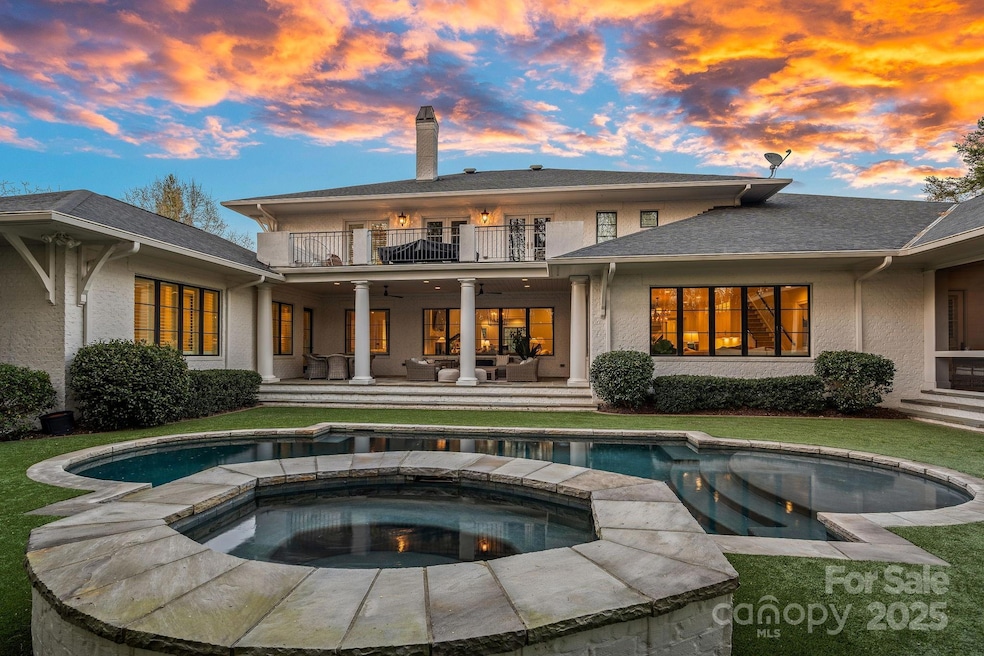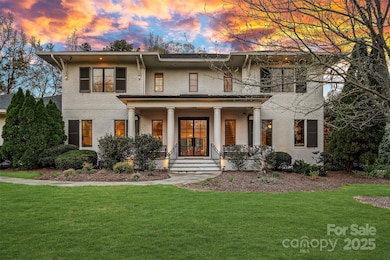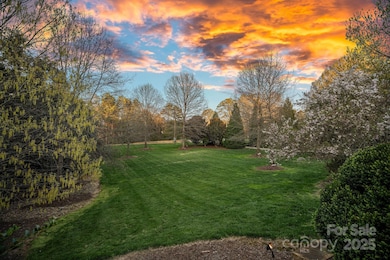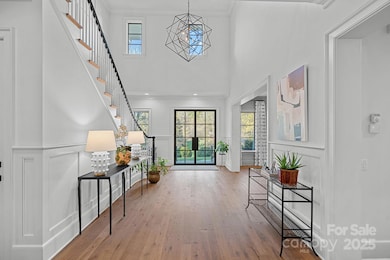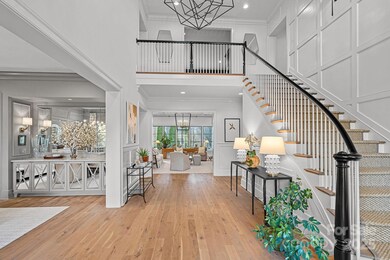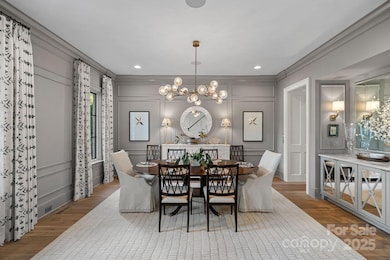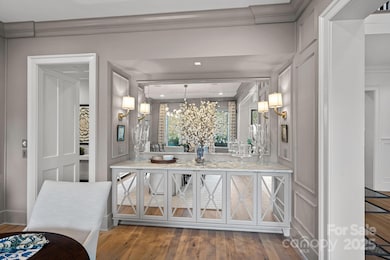
19117 Davidson Concord Rd Davidson, NC 28036
Estimated payment $26,380/month
Highlights
- Guest House
- Heated Pool and Spa
- Private Lot
- Davidson Elementary School Rated A-
- Sauna
- Wooded Lot
About This Home
This masterfully renovated estate set on a sprawling 2-acre lot, blends timeless elegance with modern luxury. The grand foyer sets the tone for this exceptional home featuring steel glass entry doors and exquisite wormy oak floors. The chef’s kitchen with large island, scullery, and high-end finishes flows seamlessly into the great room, perfect for intimate gatherings or grand entertaining. The primary suite boasts dual spa-inspired baths and large walk-in closet. Upstairs, 3 en-suite bedrooms provide comfort and privacy. The bonus and media rooms offer space for relaxation and entertainment while the executive office exudes sophistication. A sauna adds a touch of indulgence. The backyard is an entertainer’s dream, with heated saltwater pool & spa, screened porch with fireplace, turf field, and outdoor kitchen for effortless indoor-outdoor living. Ample space for parking in 3-car garage plus detached 2-car garage w/gym. The charming carriage suite completes this extraordinary estate.
Listing Agent
Ivester Jackson Properties Brokerage Email: lori@ivesterjackson.com License #78488
Co-Listing Agent
Ivester Jackson Properties Brokerage Email: lori@ivesterjackson.com License #263329
Home Details
Home Type
- Single Family
Est. Annual Taxes
- $18,502
Year Built
- Built in 2006
Lot Details
- Fenced
- Private Lot
- Paved or Partially Paved Lot
- Wooded Lot
- Property is zoned NE
Parking
- 5 Car Garage
- Front Facing Garage
- Garage Door Opener
- Driveway
Home Design
- Traditional Architecture
- Four Sided Brick Exterior Elevation
Interior Spaces
- 2-Story Property
- Wet Bar
- Built-In Features
- Bar Fridge
- Ceiling Fan
- Insulated Windows
- Mud Room
- Entrance Foyer
- Screened Porch
- Sauna
- Keeping Room with Fireplace
- Crawl Space
- Home Security System
- Laundry Room
Kitchen
- Built-In Double Convection Oven
- Indoor Grill
- Gas Cooktop
- Range Hood
- Microwave
- Freezer
- Dishwasher
- Wine Refrigerator
- Kitchen Island
- Disposal
Flooring
- Wood
- Tile
Bedrooms and Bathrooms
- Split Bedroom Floorplan
- Walk-In Closet
- Garden Bath
Pool
- Heated Pool and Spa
- Heated In Ground Pool
- Saltwater Pool
- Fence Around Pool
Outdoor Features
- Patio
- Outdoor Fireplace
- Outdoor Kitchen
- Terrace
- Fire Pit
Additional Homes
- Guest House
- Separate Entry Quarters
Schools
- Davidson K-8 Middle School
- William Amos Hough High School
Utilities
- Forced Air Zoned Heating and Cooling System
- Heat Pump System
Community Details
- Built by CM Knight Fine Homes
- Custom
Listing and Financial Details
- Assessor Parcel Number 007-152-24
Map
Home Values in the Area
Average Home Value in this Area
Tax History
| Year | Tax Paid | Tax Assessment Tax Assessment Total Assessment is a certain percentage of the fair market value that is determined by local assessors to be the total taxable value of land and additions on the property. | Land | Improvement |
|---|---|---|---|---|
| 2023 | $18,502 | $2,463,300 | $346,500 | $2,116,800 |
| 2022 | $18,760 | $1,987,500 | $253,500 | $1,734,000 |
| 2021 | $18,265 | $1,987,500 | $253,500 | $1,734,000 |
| 2020 | $18,265 | $1,987,500 | $253,500 | $1,734,000 |
| 2019 | $18,259 | $1,987,500 | $253,500 | $1,734,000 |
| 2018 | $18,618 | $1,567,500 | $159,200 | $1,408,300 |
| 2017 | $18,497 | $1,567,100 | $159,200 | $1,407,900 |
| 2016 | $18,494 | $1,567,500 | $159,200 | $1,408,300 |
| 2015 | $18,490 | $1,567,500 | $159,200 | $1,408,300 |
| 2014 | $18,488 | $0 | $0 | $0 |
Property History
| Date | Event | Price | Change | Sq Ft Price |
|---|---|---|---|---|
| 04/24/2025 04/24/25 | For Sale | $4,450,000 | +107.0% | $625 / Sq Ft |
| 04/16/2019 04/16/19 | Sold | $2,150,000 | +7.6% | $303 / Sq Ft |
| 02/26/2019 02/26/19 | Pending | -- | -- | -- |
| 02/13/2019 02/13/19 | For Sale | $1,998,000 | -- | $282 / Sq Ft |
Deed History
| Date | Type | Sale Price | Title Company |
|---|---|---|---|
| Warranty Deed | $1,950,000 | None Available | |
| Warranty Deed | $1,600,000 | None Available | |
| Warranty Deed | $1,749,000 | None Available | |
| Warranty Deed | $160,000 | Bb&T |
Mortgage History
| Date | Status | Loan Amount | Loan Type |
|---|---|---|---|
| Open | $600,000 | New Conventional | |
| Previous Owner | $998,247 | New Conventional | |
| Previous Owner | $1,355,000 | Unknown | |
| Previous Owner | $1,000,000 | Construction | |
| Previous Owner | $144,000 | Purchase Money Mortgage |
Similar Home in Davidson, NC
Source: Canopy MLS (Canopy Realtor® Association)
MLS Number: 4237700
APN: 007-152-24
- 19320 Davidson Concord Rd
- 19006 Brandon James Dr
- 14015 Cameryn Elise Dr
- 19031 Brandon James Dr
- 14007 Cameryn Elise Dr
- 12912 Bailey Rd
- 11332 Westbranch Pkwy
- 11220 Westbranch Pkwy
- 18637 Davidson Concord Rd
- 11440 Westbranch Pkwy
- 12619 Old Westbury Dr
- 12326 Cranberry Glades Dr
- 10932 Zac Hill Rd Unit 254
- 10914 Zac Hill Rd
- 13420 Robert Walker Dr
- 18721 Dumbarton Oaks Dr
- 13500 Robert Walker Dr
- 12849 Robert Walker Dr
- 15909 Heath Aster Way
- 12614 Robert Walker Dr
