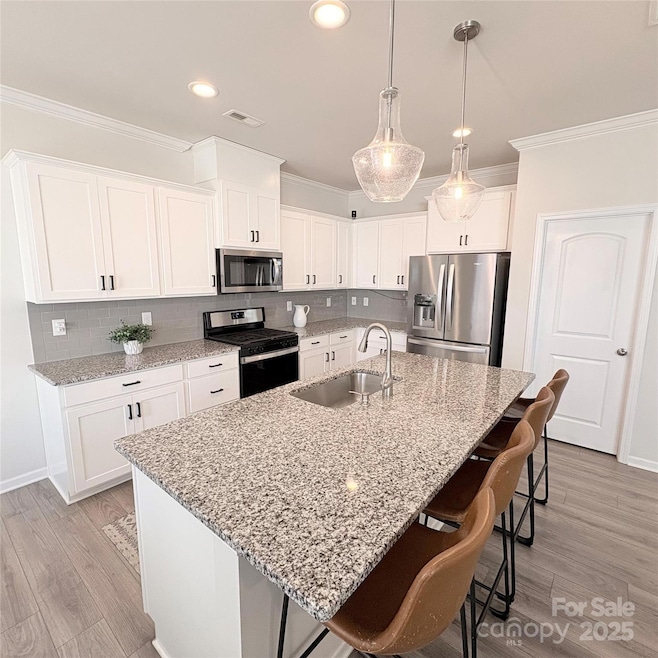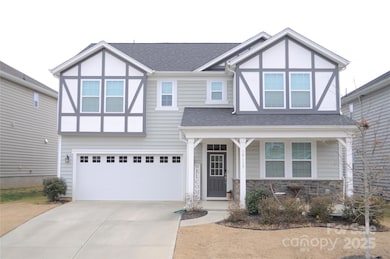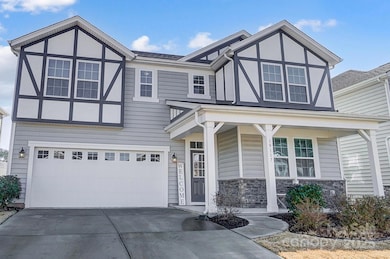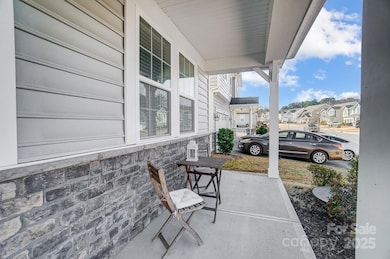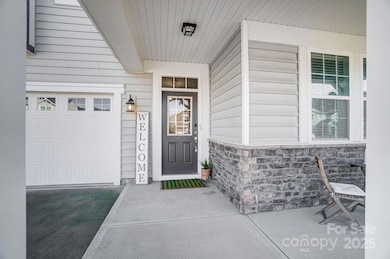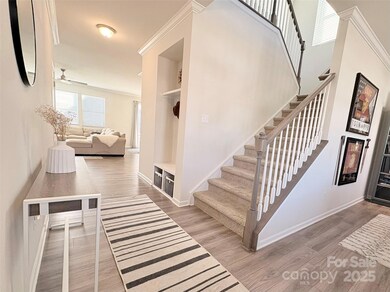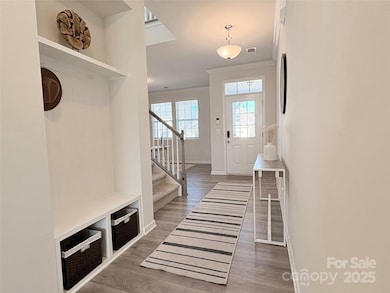
19117 Hawk Haven Ln Charlotte, NC 28278
The Palisades NeighborhoodEstimated payment $3,316/month
Highlights
- Open Floorplan
- Clubhouse
- Community Pool
- Palisades Park Elementary School Rated A-
- Tudor Architecture
- Covered patio or porch
About This Home
Experience the charm of this semi-new home in a desirable tranquil location near the Palisades and Lake Wylie! The open floor plan welcomes you with a stunning foyer and modern touches throughout. The spacious kitchen features a large island, walk-in pantry, and sleek finishes.
The main floor includes a bedroom with an adjacent full bath, perfect for guests or multi-generational living. The dining room offers versatility as an office or playroom.
Upstairs, the primary suite boasts a private en-suite bath, accompanied by three additional bedrooms, another full bathroom, and a flexible loft space. Nearby recreational activities include Daniel Stowe Botanical Gardens and Carowinds.Find everything you need with shopping, entertainment and restaurants at Rivergate shopping center. Plus, close proximity to I-77, I-485 and Hwy 160 make commuting effortless. Community amenities feature a swimming pool,cabana with covered patio and playground. $1500 fence credit with an acceptable offer
Listing Agent
United Real Estate-Queen City Brokerage Email: homeswithhellen@gmail.com License #322628

Home Details
Home Type
- Single Family
Est. Annual Taxes
- $3,251
Year Built
- Built in 2021
HOA Fees
- $87 Monthly HOA Fees
Parking
- 2 Car Attached Garage
- Front Facing Garage
- Driveway
Home Design
- Tudor Architecture
- Slab Foundation
- Wood Siding
Interior Spaces
- 2-Story Property
- Open Floorplan
- Wired For Data
- Insulated Windows
- Living Room with Fireplace
- Pull Down Stairs to Attic
Kitchen
- Gas Oven
- Gas Range
- Microwave
- Plumbed For Ice Maker
- ENERGY STAR Qualified Dishwasher
- Kitchen Island
- Disposal
Flooring
- Tile
- Vinyl
Bedrooms and Bathrooms
- 3 Full Bathrooms
Schools
- Palisades Park Elementary School
- Southwest Middle School
- Palisades High School
Utilities
- Forced Air Zoned Heating and Cooling System
- Vented Exhaust Fan
- Heating System Uses Natural Gas
- Gas Water Heater
- Cable TV Available
Additional Features
- Covered patio or porch
- Property is zoned N1-C
Listing and Financial Details
- Assessor Parcel Number 217-147-29
Community Details
Overview
- Kuester Kuester Management Group Association, Phone Number (888) 600-5044
- Built by Mattamy Homes
- Ridgewater Subdivision, Gaines Tudor Floorplan
Amenities
- Clubhouse
Recreation
- Community Playground
- Community Pool
Map
Home Values in the Area
Average Home Value in this Area
Tax History
| Year | Tax Paid | Tax Assessment Tax Assessment Total Assessment is a certain percentage of the fair market value that is determined by local assessors to be the total taxable value of land and additions on the property. | Land | Improvement |
|---|---|---|---|---|
| 2023 | $3,251 | $473,200 | $100,000 | $373,200 |
| 2022 | $0 | $295,300 | $50,000 | $245,300 |
| 2021 | $1,522 | $173,900 | $50,000 | $123,900 |
Property History
| Date | Event | Price | Change | Sq Ft Price |
|---|---|---|---|---|
| 03/07/2025 03/07/25 | Price Changed | $529,990 | -1.8% | $193 / Sq Ft |
| 02/22/2025 02/22/25 | Price Changed | $539,900 | -0.9% | $197 / Sq Ft |
| 01/29/2025 01/29/25 | For Sale | $545,000 | -- | $198 / Sq Ft |
Deed History
| Date | Type | Sale Price | Title Company |
|---|---|---|---|
| Special Warranty Deed | $400,000 | None Available |
Mortgage History
| Date | Status | Loan Amount | Loan Type |
|---|---|---|---|
| Open | $406,787 | New Conventional |
Similar Homes in the area
Source: Canopy MLS (Canopy Realtor® Association)
MLS Number: 4215357
APN: 217-147-29
- 19117 Hawk Haven Ln
- 19010 Hawk Haven Ln
- 15040 Cordelia Dr
- 19226 Hawk Haven Ln
- 14106 Ridgewater Way
- 18518 Lahaina Ln
- 10035 Mast Cove Ln
- 14217 Ridgewater Way
- 17927 Culross Ln
- 18304 Rosapenny Rd
- 18420 Rosapenny Rd
- 18011 Wilbanks Dr
- 16216 Kelby Cove
- 18024 Wilbanks Dr
- 2174 Mckee Rd
- 15237 Red Canoe Way
- 16013 Moxie Glen Ct
- 17909 Wilbanks Dr
- 19424 Bankhead Rd
- 2010 Bessbrook Rd
