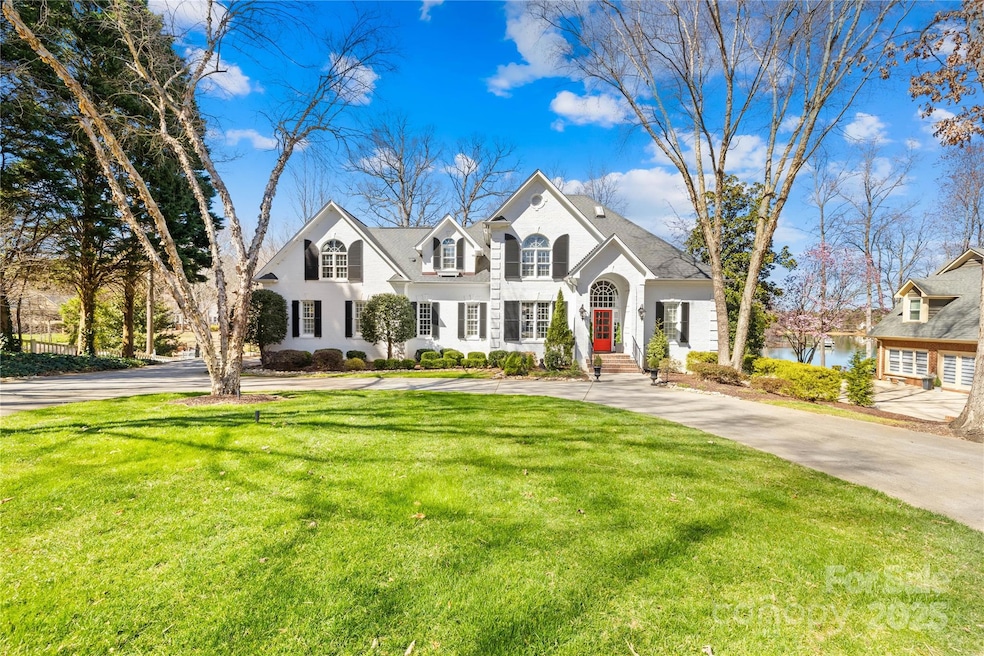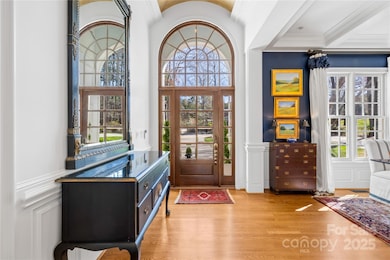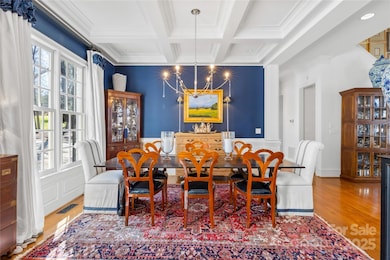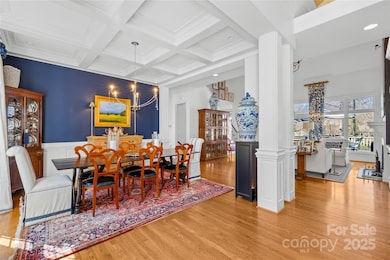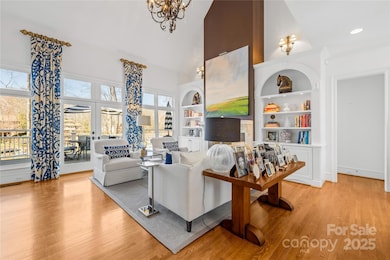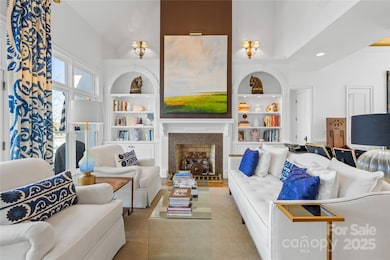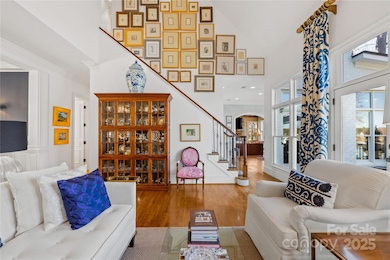
19118 Betty Stough Rd Cornelius, NC 28031
Estimated payment $21,138/month
Highlights
- Docks
- Boat Lift
- Boat Slip
- Bailey Middle School Rated A-
- Access To Lake
- Sauna
About This Home
Welcome to this gorgeous waterfront home in the sought-after Patrick's Purchase neighborhood. At .93 acres and impervious exempt waterfront, the possibilities are endless! As you walk thru the open main level you will see an expanse of lake facing windows, a 2 story formal living room, the beautifully updated kitchen and the large but warm family room space. Custom millwork and doors are evident throughout the home. The elegant primary is also on this level with an incredibly spacious walk in closet which includes a pull down ladder up to another full closet space above. The finished walkout basement has a large family room, a guest bedroom with en-suite bath, an office that could easily be the 5th bedroom and an exercise room with Sauna. This home has tons of storage. The circular drive has additional parking on the side. The two boats lifts convey with the home. Put in a pool and turn the yard into your own private oasis! Don't miss your opportunity to be on the lake by summer!
Listing Agent
Southern Homes of the Carolinas, Inc Brokerage Email: susiewagner5@icloud.com License #296724

Home Details
Home Type
- Single Family
Est. Annual Taxes
- $14,167
Year Built
- Built in 1997
Lot Details
- Waterfront
- Irrigation
- Wooded Lot
- Property is zoned GR
HOA Fees
- $42 Monthly HOA Fees
Parking
- 2 Car Attached Garage
- Garage Door Opener
- Circular Driveway
Home Design
- Four Sided Brick Exterior Elevation
Interior Spaces
- 3-Story Property
- Ceiling Fan
- Window Treatments
- Family Room with Fireplace
- Great Room with Fireplace
- Living Room with Fireplace
- Screened Porch
- Sauna
- Water Views
- Pull Down Stairs to Attic
- Home Security System
Kitchen
- Oven
- Gas Cooktop
- Range Hood
- Microwave
- Dishwasher
- Disposal
Flooring
- Wood
- Tile
Bedrooms and Bathrooms
- Walk-In Closet
Laundry
- Laundry Room
- Dryer
- Washer
Finished Basement
- Walk-Out Basement
- Workshop
- Basement Storage
Outdoor Features
- Access To Lake
- Personal Watercraft Lift
- Boat Lift
- Boat Slip
- Docks
- Deck
- Patio
Schools
- Cornelius Elementary School
- Bailey Middle School
- William Amos Hough High School
Utilities
- Forced Air Zoned Cooling and Heating System
- Vented Exhaust Fan
- Heating System Uses Natural Gas
Community Details
- Cedar Management Association, Phone Number (704) 644-8808
- Patricks Purchase Subdivision
Listing and Financial Details
- Assessor Parcel Number 001-412-29
Map
Home Values in the Area
Average Home Value in this Area
Tax History
| Year | Tax Paid | Tax Assessment Tax Assessment Total Assessment is a certain percentage of the fair market value that is determined by local assessors to be the total taxable value of land and additions on the property. | Land | Improvement |
|---|---|---|---|---|
| 2023 | $14,167 | $2,185,500 | $1,035,000 | $1,150,500 |
| 2022 | $11,476 | $1,347,200 | $684,000 | $663,200 |
| 2021 | $11,341 | $1,347,200 | $684,000 | $663,200 |
| 2020 | $11,341 | $1,347,200 | $684,000 | $663,200 |
| 2019 | $11,335 | $1,347,200 | $684,000 | $663,200 |
| 2018 | $11,193 | $1,035,600 | $350,000 | $685,600 |
| 2017 | $11,112 | $1,035,600 | $350,000 | $685,600 |
| 2016 | $11,109 | $1,035,600 | $350,000 | $685,600 |
| 2015 | $10,950 | $1,035,600 | $350,000 | $685,600 |
| 2014 | $10,948 | $1,035,600 | $350,000 | $685,600 |
Property History
| Date | Event | Price | Change | Sq Ft Price |
|---|---|---|---|---|
| 04/22/2025 04/22/25 | Price Changed | $3,575,000 | -4.7% | $641 / Sq Ft |
| 03/14/2025 03/14/25 | For Sale | $3,750,000 | 0.0% | $673 / Sq Ft |
| 03/13/2025 03/13/25 | Price Changed | $3,750,000 | -- | $673 / Sq Ft |
Deed History
| Date | Type | Sale Price | Title Company |
|---|---|---|---|
| Special Warranty Deed | -- | None Available | |
| Warranty Deed | $735,000 | -- |
Mortgage History
| Date | Status | Loan Amount | Loan Type |
|---|---|---|---|
| Previous Owner | $250,000 | Credit Line Revolving | |
| Previous Owner | $200,000 | Credit Line Revolving | |
| Previous Owner | $550,000 | Unknown | |
| Previous Owner | $200,000 | Credit Line Revolving | |
| Previous Owner | $300,000 | Balloon | |
| Previous Owner | $200,000 | Balloon | |
| Previous Owner | $475,000 | Unknown |
Similar Homes in Cornelius, NC
Source: Canopy MLS (Canopy Realtor® Association)
MLS Number: 4232881
APN: 001-412-29
- 19528 Mary Ardrey Cir
- 19040 Mary Ardrey Cir
- 19409 Laurel Glen Ave
- 20711 Bethel Church Rd
- 19577 Meta Rd
- 19216 Peninsula Shores Dr
- 20361 Enclave Oaks Ct
- 19113 Southport Dr
- 19307 Beaufain St Unit 14
- 17728 Jetton Green Loop
- 20635 Queensdale Dr
- 20400 Rainbow Cir
- 20015 N Cove Rd
- 20313 Queensdale Dr
- 20217 Middletown Rd
- 20135 Northport Dr
- 20310 Havenview Dr
- 20338 Christofle Dr
- 16116 Lakeside Loop Ln
- 20132 Tailwind Ln
