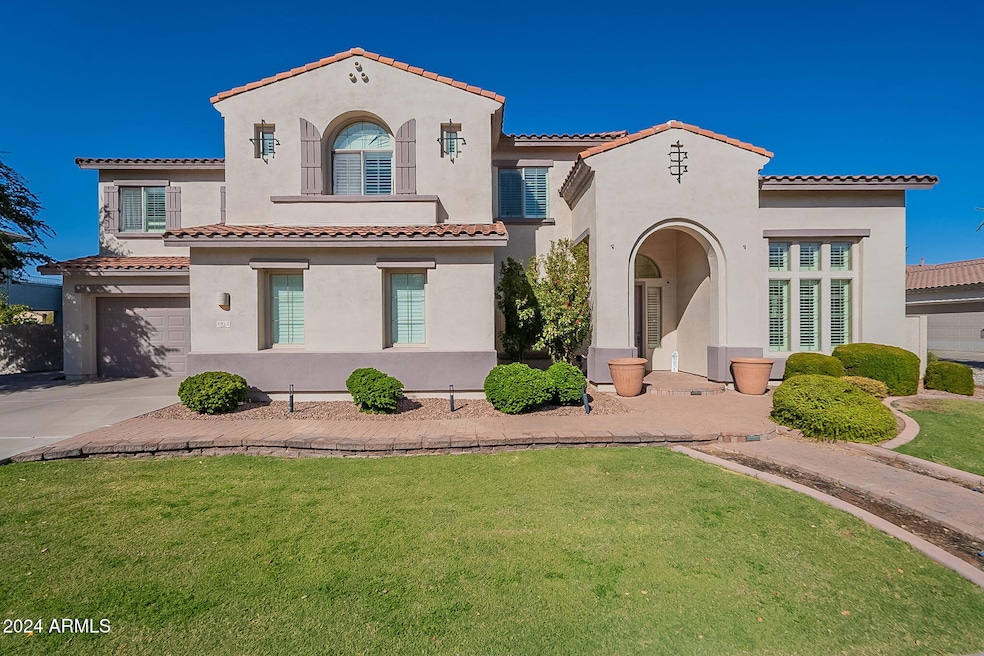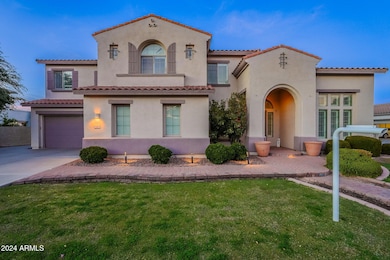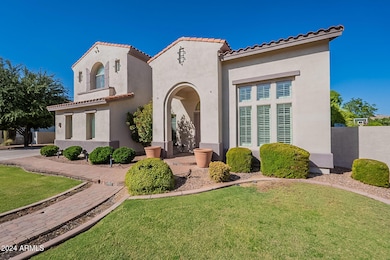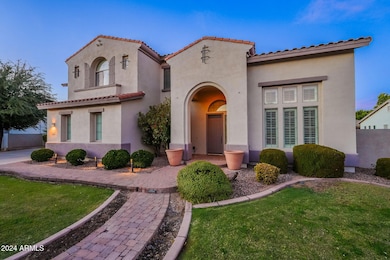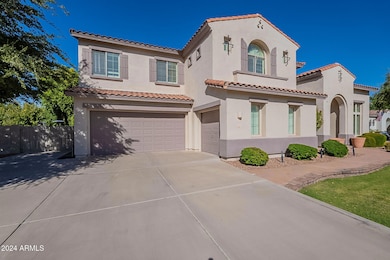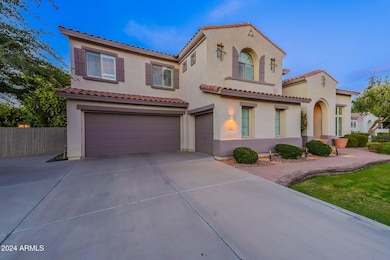
1912 E Gemini Place Chandler, AZ 85249
South Chandler NeighborhoodEstimated payment $6,169/month
Highlights
- Private Pool
- RV Gated
- Vaulted Ceiling
- Jane D. Hull Elementary School Rated A
- 0.43 Acre Lot
- Santa Barbara Architecture
About This Home
**Welcome to Riggs Country Estate**
Discover unmatched luxury and modern convenience in this exceptional Chandler, AZ home. With 6 spacious bedrooms, 3.5 bathrooms, and a downstairs guest suite with a private bath, this residence offers ample space and privacy for everyone.
**Primary Suite & Additional Spaces**
The expansive primary suite upstairs offers a luxurious ensuite bathroom with dual sinks, a soaking tub, separate shower, and a generous walk-in closet. The upstairs also includes four additional bedrooms, a flexible bonus room, and a large loft space for versatile living. **Elegant Living & Entertainment Spaces**
Host unforgettable gatherings in the formal dining room or relax in the inviting living room. The gourmet kitchen features modern appliances, double ovens, granite countertops, two walk-in pantries, and touch-less faucets - ideal for home chefs. A large loft offers endless possibilities, perfect for a game room, library, or pool table.
**Outdoor Oasis**
Step outside to a covered patio complete with an outdoor kitchen featuring a BBQ grill and fridge. A large tiled seating area overlooks the stunning 10-foot-deep diving pool, accentuated by 12 color-changing lights, and a sprawling grass area. The backyard exudes a park-like ambiance with a private sidewalk and pathway lights that create a warm, welcoming atmosphere.
**Smart Home Features**
Designed for modern living, this home boasts a range of smart features:
- Garage Control: Both the two-car garage and single-car garage (equipped with a camera) are smartphone-controlled.
- HVAC Control: Adjust the HVAC system remotely for comfort and energy efficiency.
- Patio Lighting: Control patio lights from your mobile device.
- Pool Features: Manage all pool functions with remote control.
- Exterior Lighting: Accent lights, lamp posts, and pathway lights are programmable with timers, night/day sensors, or manual mobile control.
**Prime Location**
This home combines luxury with convenience, situated near top-rated CUSD and charter schools, shopping, and freeway access.
Welcome to Riggs Country Estate - a blend of timeless elegance and modern luxury awaits.
Home Details
Home Type
- Single Family
Est. Annual Taxes
- $4,835
Year Built
- Built in 2004
Lot Details
- 0.43 Acre Lot
- Block Wall Fence
- Backyard Sprinklers
- Sprinklers on Timer
- Grass Covered Lot
HOA Fees
- $45 Monthly HOA Fees
Parking
- 6 Open Parking Spaces
- 3 Car Garage
- RV Gated
Home Design
- Santa Barbara Architecture
- Wood Frame Construction
- Tile Roof
- Stucco
Interior Spaces
- 4,607 Sq Ft Home
- 2-Story Property
- Wet Bar
- Vaulted Ceiling
- Ceiling Fan
- Double Pane Windows
- Family Room with Fireplace
Kitchen
- Eat-In Kitchen
- Built-In Microwave
- Kitchen Island
- Granite Countertops
Flooring
- Carpet
- Laminate
- Tile
Bedrooms and Bathrooms
- 6 Bedrooms
- Remodeled Bathroom
- Primary Bathroom is a Full Bathroom
- 3.5 Bathrooms
- Dual Vanity Sinks in Primary Bathroom
- Bathtub With Separate Shower Stall
Pool
- Private Pool
- Spa
- Diving Board
Schools
- Jane D. Hull Elementary School
- Santan Junior High School
- Basha High School
Utilities
- Cooling Available
- Heating System Uses Natural Gas
- High Speed Internet
Additional Features
- Grab Bar In Bathroom
- Built-In Barbecue
Community Details
- Association fees include ground maintenance
- Riggs Country HOA, Phone Number (480) 347-1900
- Built by BEAZER HOMES
- Riggs Country Estates Subdivision
Listing and Financial Details
- Tax Lot 19
- Assessor Parcel Number 303-54-110
Map
Home Values in the Area
Average Home Value in this Area
Tax History
| Year | Tax Paid | Tax Assessment Tax Assessment Total Assessment is a certain percentage of the fair market value that is determined by local assessors to be the total taxable value of land and additions on the property. | Land | Improvement |
|---|---|---|---|---|
| 2025 | $4,835 | $58,133 | -- | -- |
| 2024 | $4,732 | $55,365 | -- | -- |
| 2023 | $4,732 | $74,700 | $14,940 | $59,760 |
| 2022 | $4,567 | $59,000 | $11,800 | $47,200 |
| 2021 | $4,694 | $55,200 | $11,040 | $44,160 |
| 2020 | $4,662 | $50,020 | $10,000 | $40,020 |
| 2019 | $4,480 | $43,380 | $8,670 | $34,710 |
| 2018 | $4,367 | $42,930 | $8,580 | $34,350 |
| 2017 | $4,071 | $44,810 | $8,960 | $35,850 |
| 2016 | $3,911 | $43,280 | $8,650 | $34,630 |
| 2015 | $3,720 | $39,750 | $7,950 | $31,800 |
Property History
| Date | Event | Price | Change | Sq Ft Price |
|---|---|---|---|---|
| 04/16/2025 04/16/25 | Price Changed | $1,025,000 | -2.4% | $222 / Sq Ft |
| 03/31/2025 03/31/25 | Price Changed | $1,050,000 | -4.5% | $228 / Sq Ft |
| 03/06/2025 03/06/25 | Price Changed | $1,099,900 | -1.8% | $239 / Sq Ft |
| 02/06/2025 02/06/25 | Price Changed | $1,120,000 | -2.6% | $243 / Sq Ft |
| 01/23/2025 01/23/25 | Price Changed | $1,150,000 | -2.1% | $250 / Sq Ft |
| 01/09/2025 01/09/25 | Price Changed | $1,175,000 | -2.0% | $255 / Sq Ft |
| 11/21/2024 11/21/24 | Price Changed | $1,199,000 | -0.7% | $260 / Sq Ft |
| 10/27/2024 10/27/24 | For Sale | $1,207,500 | +86.1% | $262 / Sq Ft |
| 10/11/2019 10/11/19 | Sold | $649,000 | -1.5% | $141 / Sq Ft |
| 08/31/2019 08/31/19 | For Sale | $659,000 | -- | $143 / Sq Ft |
Deed History
| Date | Type | Sale Price | Title Company |
|---|---|---|---|
| Quit Claim Deed | -- | None Listed On Document | |
| Warranty Deed | $649,000 | Magnus Title Agency | |
| Special Warranty Deed | $510,188 | Lawyers Title Of Arizona Inc | |
| Special Warranty Deed | -- | Lawyers Title Of Arizona Inc |
Mortgage History
| Date | Status | Loan Amount | Loan Type |
|---|---|---|---|
| Previous Owner | $484,350 | New Conventional | |
| Previous Owner | $217,000 | Credit Line Revolving | |
| Previous Owner | $50,000 | Credit Line Revolving | |
| Previous Owner | $408,150 | Purchase Money Mortgage |
Similar Homes in Chandler, AZ
Source: Arizona Regional Multiple Listing Service (ARMLS)
MLS Number: 6776538
APN: 303-54-110
- 1834 E Scorpio Place
- 1794 E Scorpio Place
- 1960 E Augusta Ave
- 1720 E Augusta Ave
- 6161 S Pinehurst Dr
- 2129 E Leo Place
- 2200 E Augusta Ave
- 6200 S Championship Dr
- 2024 E Taurus Place
- 12501 E Cloud Rd
- 1486 E Augusta Ave
- 24608 S 124th St
- 24608 S 124th St
- 6331 S Cypress Point Dr
- 6341 S Cypress Point Dr
- 127XX E Via de Arboles --
- 1384 E Las Colinas Dr
- 2069 E Cedar Place
- 1823 E Riviera Dr Unit 6
- 1912 E Doral Dr Unit 6
