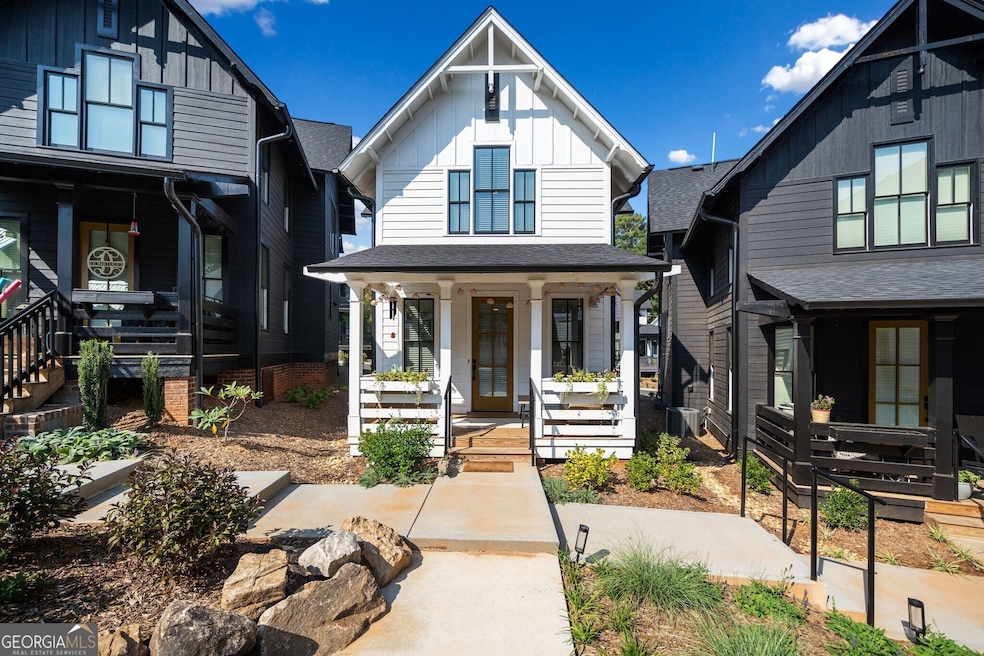Step into this beautifully designed Craftsman-style cottage that seamlessly blends classic charm with contemporary comfort, offering a unique combination of convenience and character. The exterior features traditional Craftsman architecture with crisp white siding, black-framed windows, and a welcoming covered front porch perfect for morning coffee or evening gatherings with friends. Inside, the open-concept main level boasts elegant hardwood floors, while the stairs and upper level are comfortably carpeted. The kitchen is a standout feature, equipped with custom-painted cabinets, sleek quartz countertops, and a refrigerator that makes craft ice ideal for your favorite chilled beverages. The home's thoughtful design extends to the living room, which includes custom built-ins that enhance both functionality and style. Upstairs, the oversized Primary Bedroom is a serene retreat, featuring vaulted ceilings. The luxurious ensuite bathroom offers a soaking tub for ultimate relaxation. As part of a community that boasts exceptional amenities, you'll have access to three charming fireplaces and a pool area with both a gas grill and an Egg-style grill ideal for outdoor gatherings. Additionally, a raised garden bed provides a wonderful opportunity for current gardening enthusiasts or those looking to become one. Nestled in a tranquil neighborhood, this home is a peaceful retreat just minutes from Kennesaw's best parks, dining, and shops. With Kennesaw recently named the #1 city to move to in Georgia by USA Today, this vibrant and growing community is an excellent place to call home. This Craftsman-style cottage is more than just a house it's a perfect place to create lasting memories. This is your chance to become part of this wonderful community and enjoy all it has to offer!

