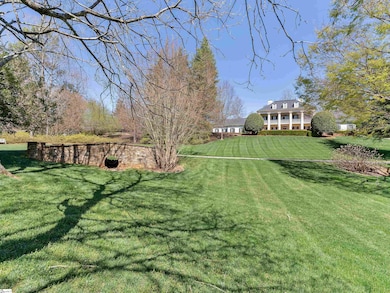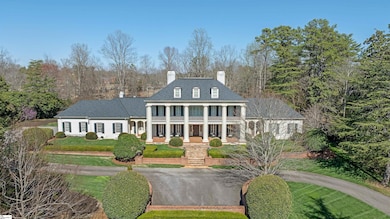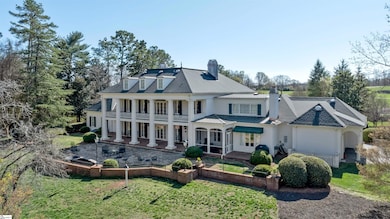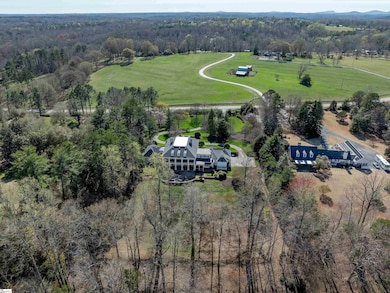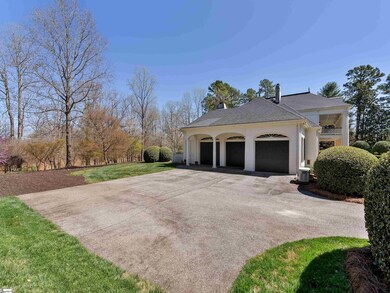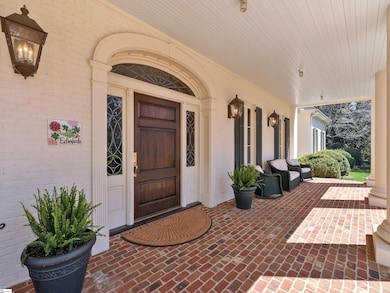
1912 Roe Ford Rd Greenville, SC 29617
Estimated payment $18,549/month
Highlights
- On Golf Course
- Dual Staircase
- Wooded Lot
- 3.67 Acre Lot
- Colonial Architecture
- Wood Flooring
About This Home
Classic Colonial, like Green Valley's version of Mount Vernon! Has always been fondly known as "the Bridge House," designed with beauty & symmetry: both facades equally magnificent! Front porches overlook 3.67 acre lot with sweeping front lawn, wrought iron gates, and charming stone bridge. Rear verandas enjoy GOLF COURSE VIEW, Green Valley's 15th hole. Five bedrooms, each one en suite. Four verandas, four fireplaces, three-car garage, two staircases, two powder rooms, versatile living areas, a dog room, a generator, and one inviting scrn porch. Cook's kitchen w/gas range, stainless appliances, ice maker, THREE ovens + Warming Drawer. 1st Floor Primary Suite enjoys HIS/HERS separate bathrooms & custom His/Hers Walk-in-Closets. High ceilings everywhere, gleaming hardwoods, NO CARPET! Showings limited to serious, qualified buyers, 24 hour notice and VOF req'd.
Home Details
Home Type
- Single Family
Est. Annual Taxes
- $8,304
Year Built
- Built in 2001
Lot Details
- 3.67 Acre Lot
- On Golf Course
- Fenced Yard
- Level Lot
- Sprinkler System
- Wooded Lot
- Few Trees
HOA Fees
- $27 Monthly HOA Fees
Home Design
- Colonial Architecture
- Traditional Architecture
- Brick Exterior Construction
- Architectural Shingle Roof
- Metal Roof
Interior Spaces
- 2-Story Property
- Wet Bar
- Dual Staircase
- Bookcases
- Smooth Ceilings
- Ceiling height of 9 feet or more
- Ceiling Fan
- 4 Fireplaces
- Gas Log Fireplace
- Fireplace Features Masonry
- Insulated Windows
- Window Treatments
- Great Room
- Living Room
- Breakfast Room
- Dining Room
- Home Office
- Bonus Room
- Workshop
- Screened Porch
- Crawl Space
Kitchen
- Walk-In Pantry
- Built-In Self-Cleaning Double Convection Oven
- Electric Oven
- Gas Cooktop
- Range Hood
- Warming Drawer
- Built-In Microwave
- Freezer
- Ice Maker
- Dishwasher
- Granite Countertops
- Disposal
Flooring
- Wood
- Ceramic Tile
Bedrooms and Bathrooms
- 5 Bedrooms | 1 Main Level Bedroom
- Walk-In Closet
- 7 Bathrooms
- Garden Bath
Laundry
- Laundry Room
- Laundry on main level
- Dryer
- Sink Near Laundry
Attic
- Storage In Attic
- Pull Down Stairs to Attic
Home Security
- Security System Owned
- Fire and Smoke Detector
Parking
- 3 Car Attached Garage
- Parking Pad
- Workshop in Garage
- Garage Door Opener
Outdoor Features
- Balcony
- Patio
- Outdoor Water Feature
- Outbuilding
Schools
- Duncan Chapel Elementary School
- Berea Middle School
- Travelers Rest High School
Utilities
- Multiple cooling system units
- Forced Air Heating and Cooling System
- Multiple Heating Units
- Heating System Uses Propane
- Heat Pump System
- Underground Utilities
- Power Generator
- Gas Water Heater
- Septic Tank
- Cable TV Available
Community Details
- Built by Mendall Hawkins
- Green Valley Subdivision
- Mandatory home owners association
Listing and Financial Details
- Assessor Parcel Number 0481000500300
Map
Home Values in the Area
Average Home Value in this Area
Tax History
| Year | Tax Paid | Tax Assessment Tax Assessment Total Assessment is a certain percentage of the fair market value that is determined by local assessors to be the total taxable value of land and additions on the property. | Land | Improvement |
|---|---|---|---|---|
| 2024 | $8,304 | $53,230 | $10,400 | $42,830 |
| 2023 | $8,304 | $53,230 | $10,400 | $42,830 |
| 2022 | $8,074 | $53,230 | $10,400 | $42,830 |
| 2021 | $7,936 | $53,230 | $10,400 | $42,830 |
| 2020 | $7,604 | $48,660 | $8,320 | $40,340 |
| 2019 | $7,553 | $48,660 | $8,320 | $40,340 |
| 2018 | $7,744 | $48,660 | $8,320 | $40,340 |
| 2017 | $7,693 | $48,660 | $8,320 | $40,340 |
| 2016 | $7,417 | $1,216,500 | $208,000 | $1,008,500 |
| 2015 | $7,244 | $1,216,500 | $208,000 | $1,008,500 |
| 2014 | $7,194 | $1,212,360 | $208,000 | $1,004,360 |
Property History
| Date | Event | Price | Change | Sq Ft Price |
|---|---|---|---|---|
| 04/04/2025 04/04/25 | For Sale | $3,200,617 | -- | -- |
Deed History
| Date | Type | Sale Price | Title Company |
|---|---|---|---|
| Special Warranty Deed | -- | None Listed On Document | |
| Special Warranty Deed | -- | None Listed On Document | |
| Interfamily Deed Transfer | -- | None Available | |
| Interfamily Deed Transfer | -- | None Available | |
| Interfamily Deed Transfer | -- | -- | |
| Deed | $215,000 | -- |
Mortgage History
| Date | Status | Loan Amount | Loan Type |
|---|---|---|---|
| Previous Owner | $417,000 | New Conventional | |
| Previous Owner | $315,000 | Credit Line Revolving |
Similar Homes in Greenville, SC
Source: Greater Greenville Association of REALTORS®
MLS Number: 1553096
APN: 0481.00-05-003.00
- 22 Tall Poplar Trail
- 2 Tall Poplar Trail
- 5 Tall Poplar Trail
- 406 Hunters Cir
- 47 Park Vista Way
- 8 Wood Leaf Trail
- 30 Park Vista Way
- 26 Park Vista Way
- 221 Castlemaine Dr
- 500 Summitbluff Dr
- 6 Boucher St
- 300 Castlemaine Dr
- 305 Castlemaine Dr
- 25 Palladio Dr
- 208 Carilion Ln
- 123 Northcliff Way
- 114 Northcliff Way
- 207 Stammer Ln
- 110 Wethington Way
- 24 Daughtry Ct

