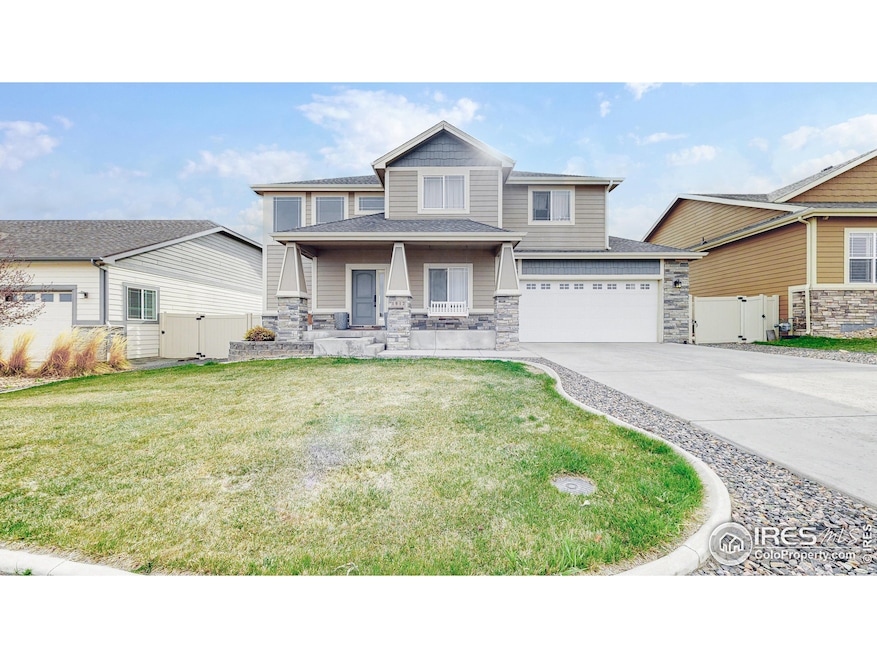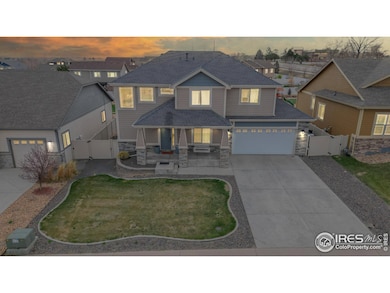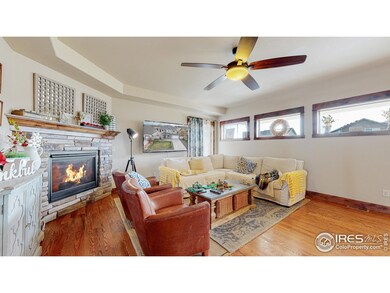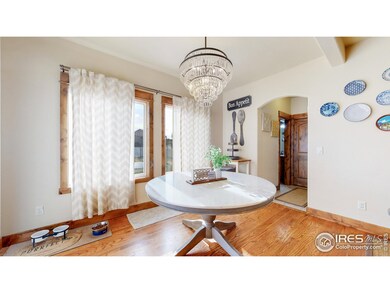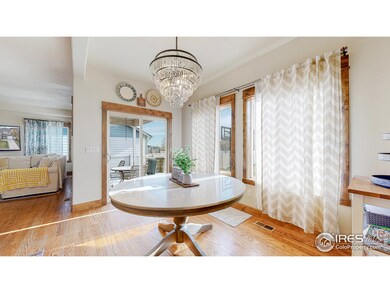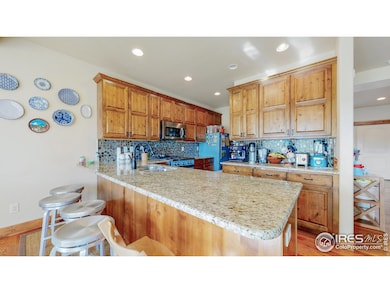
1912 W 90th Ave Greeley, CO 80634
Estimated payment $3,616/month
Highlights
- Contemporary Architecture
- Home Office
- Patio
- Wood Flooring
- 3 Car Attached Garage
- Outdoor Storage
About This Home
Welcome to your dream home in the heart of Greeley, CO! This charming property located at 1912 90th Ave is the perfect blend of modern elegance and classic design. With 6 bedrooms, 4 bathrooms, and a spacious floor plan, this home is sure to impress.As you step inside, you'll be greeted by an inviting living room featuring a cozy fireplace and plenty of natural light. The gourmet kitchen boasts granite countertops, stainless steel appliances, and ample cabinet space.The bedrooms are equally impressive, with spacious closets and plush carpeting for ultimate comfort. The master suite is a true retreat, complete with an en-suite bathroom featuring a luxurious soaking tub and separate shower.In addition to the stunning interior, this property also boasts a fantastic outdoor space. The large backyard includes a covered patio, lush greenery, and plenty of space for gardening.Located in the desirable Greeley community, this home is just minutes from local attractions such as the Greeley Stampede, Island Grove Regional Park, and the Poudre River Trail. You'll also be close to shopping, dining, and entertainment options, as well as top-rated schools and parks.Don't miss your chance to own this stunning property in the heart of Greeley. Contact us today to schedule a showing!
Home Details
Home Type
- Single Family
Est. Annual Taxes
- $2,667
Year Built
- Built in 2014
Lot Details
- 0.26 Acre Lot
- West Facing Home
- Vinyl Fence
- Sprinkler System
HOA Fees
- $50 Monthly HOA Fees
Parking
- 3 Car Attached Garage
Home Design
- Contemporary Architecture
- Wood Frame Construction
- Composition Roof
Interior Spaces
- 3,523 Sq Ft Home
- 2-Story Property
- Circulating Fireplace
- Family Room
- Dining Room
- Home Office
- Basement Fills Entire Space Under The House
Kitchen
- Gas Oven or Range
- Microwave
- Dishwasher
- Disposal
Flooring
- Wood
- Carpet
Bedrooms and Bathrooms
- 6 Bedrooms
- Primary Bathroom is a Full Bathroom
Laundry
- Laundry on main level
- Washer and Dryer Hookup
Outdoor Features
- Patio
- Outdoor Storage
Schools
- Grandview Elementary School
- Severance Middle School
- Windsor High School
Utilities
- Forced Air Heating and Cooling System
- High Speed Internet
- Satellite Dish
- Cable TV Available
Community Details
- Association fees include management
- Pebble Brook Sub Subdivision
Listing and Financial Details
- Assessor Parcel Number R2322803
Map
Home Values in the Area
Average Home Value in this Area
Tax History
| Year | Tax Paid | Tax Assessment Tax Assessment Total Assessment is a certain percentage of the fair market value that is determined by local assessors to be the total taxable value of land and additions on the property. | Land | Improvement |
|---|---|---|---|---|
| 2024 | $2,667 | $37,450 | $6,030 | $31,420 |
| 2023 | $2,667 | $37,820 | $6,090 | $31,730 |
| 2022 | $2,943 | $33,270 | $5,910 | $27,360 |
| 2021 | $2,723 | $34,220 | $6,080 | $28,140 |
| 2020 | $2,498 | $32,100 | $4,290 | $27,810 |
| 2019 | $2,474 | $32,100 | $4,290 | $27,810 |
| 2018 | $2,350 | $28,520 | $4,320 | $24,200 |
| 2017 | $2,497 | $28,520 | $4,320 | $24,200 |
| 2016 | $1,996 | $23,050 | $3,180 | $19,870 |
| 2015 | $1,842 | $23,050 | $3,180 | $19,870 |
| 2014 | $150 | $1,750 | $1,750 | $0 |
Property History
| Date | Event | Price | Change | Sq Ft Price |
|---|---|---|---|---|
| 02/27/2025 02/27/25 | Price Changed | $599,000 | -2.6% | $170 / Sq Ft |
| 02/12/2025 02/12/25 | Price Changed | $615,000 | -1.6% | $175 / Sq Ft |
| 01/29/2025 01/29/25 | For Sale | $625,000 | -- | $177 / Sq Ft |
Deed History
| Date | Type | Sale Price | Title Company |
|---|---|---|---|
| Warranty Deed | $329,900 | None Available |
Mortgage History
| Date | Status | Loan Amount | Loan Type |
|---|---|---|---|
| Open | $390,000 | Credit Line Revolving | |
| Closed | $100,000 | Credit Line Revolving | |
| Closed | $50,000 | Credit Line Revolving | |
| Closed | $263,920 | Adjustable Rate Mortgage/ARM | |
| Previous Owner | $220,000 | Construction |
Similar Homes in Greeley, CO
Source: IRES MLS
MLS Number: 1025065
APN: R2322803
- 8715 18th Street Rd
- 8613 18th Street Rd
- 717 85th Avenue Ct
- 705 85th Avenue Ct
- 701 85th Avenue Ct
- 716 85th Avenue Ct
- 724 85th Avenue Ct
- 721 85th Avenue Ct
- 708 85th Avenue Ct
- 1823 84th Avenue Ct
- 8819 16th St
- 8404 W 19th Street Rd
- 8661 16th Street Rd
- 624 84th Avenue Ct
- 1718 95th Ave
- 0 83rd Ave
- 625 87th Ave
- 617 87th Ave
- 637 87th Ave
- 626 85th Ave
