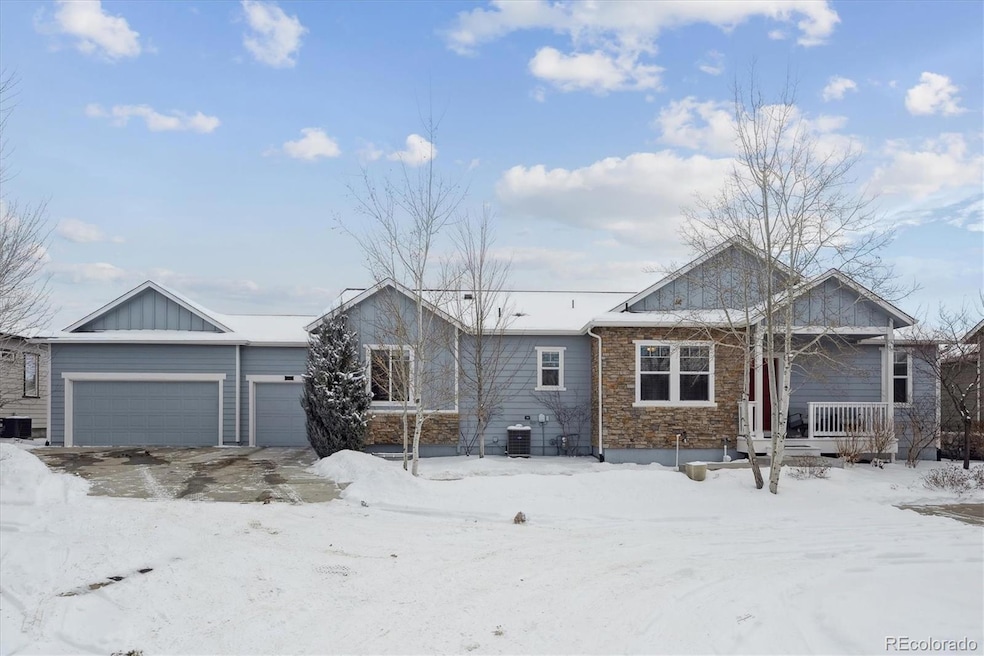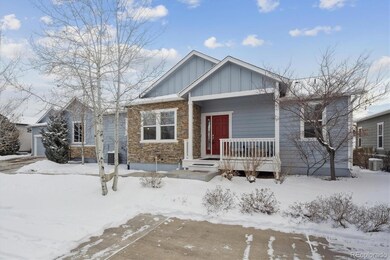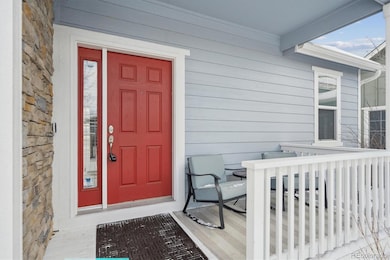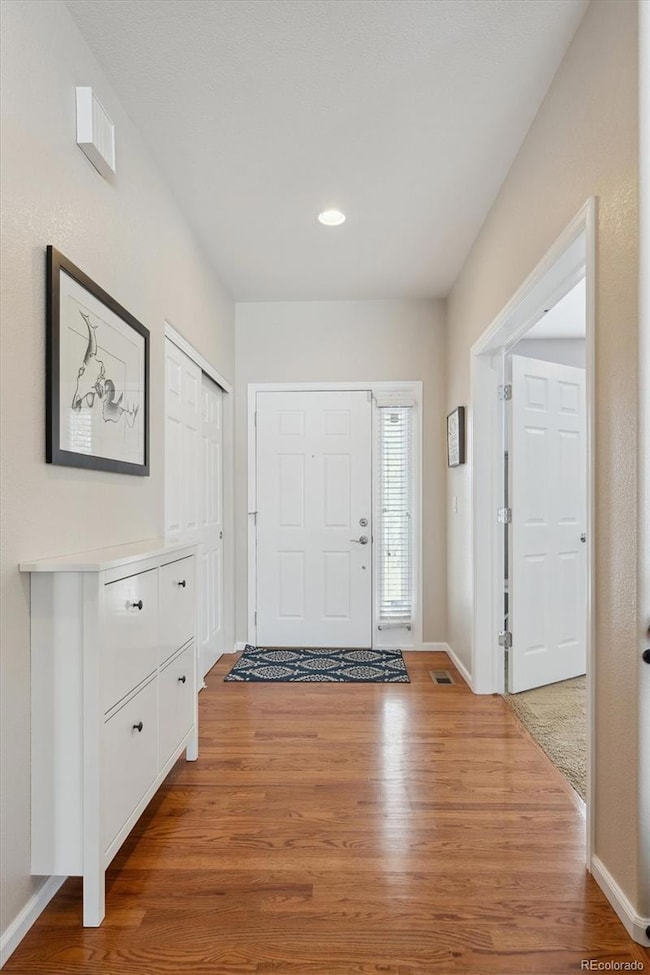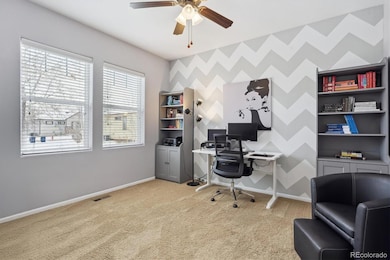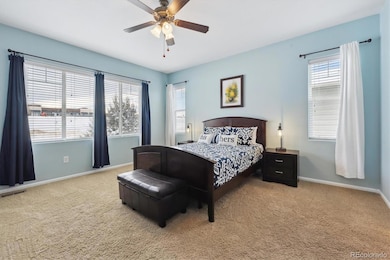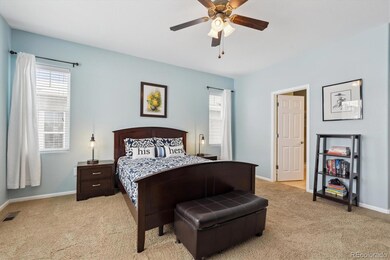
1912 Windemere Ln Erie, CO 80516
Vista Ridge NeighborhoodHighlights
- Located in a master-planned community
- Primary Bedroom Suite
- Clubhouse
- Black Rock Elementary School Rated A-
- Open Floorplan
- Deck
About This Home
As of March 2025Looking for main floor living? This sought-after ranch floor plan in the Latitude Community at Vista Ridge has everything you need and more. The 3-bedroom, 3-bathroom, 3-car garage ranch-style patio home offers nearly 3,000 square feet of comfortable living space, making it the perfect fit for those seeking easy main-floor living. Step inside and immediately notice the spacious layout and 9' ceilings. The main floor features a primary ensuite that serves as a peaceful retreat. The thoughtful layout provides ample space for a king-size bed, as well as additional furniture pieces, creating a truly comfortable environment. The conveniently located main-floor study is ideal for work or quiet time. The expansive living room, complete with a gas fireplace, offers plenty of space for family entertaining, bathed in beautiful southern sunlight. Gorgeous hardwood flooring runs throughout the main level, adding warmth and elegance. The chef's kitchen is a true highlight, featuring a large island, a new range/self-cleaning oven, dishwasher, microwave, and refrigerator. Granite countertops and alder cabinetry add a touch of sophistication. A main-floor laundry with a utility sink is conveniently located near the garage, and a walk-in pantry provides ample storage for food and kitchen essentials. In addition to the primary bedroom, the main floor includes a second bedroom and full bath. The finished basement boasts a large recreation room, perfect for a pool table, media area, and more. The third bedroom and a third bathroom provide privacy and comfort for guests or family members. The basement also offers great storage space in the mechanical room and crawlspace. Enjoy easy maintenance with a partially covered deck that provides stunning views of the Front Range. The homes interior and exterior have been recently painted. Community amenities include a pool, tennis courts, park, and clubhouse. This property is perfect for full-time living or a lock-and-leave lifestyle.
Last Agent to Sell the Property
RE/MAX Alliance Brokerage Email: karenlevine@remax.net,303-456-2115 License #1070335

Home Details
Home Type
- Single Family
Est. Annual Taxes
- $5,676
Year Built
- Built in 2013
Lot Details
- 6,082 Sq Ft Lot
- Property fronts a private road
- Open Space
- Cul-De-Sac
- North Facing Home
- Landscaped
- Level Lot
- Front and Back Yard Sprinklers
- Irrigation
- Property is zoned PD
HOA Fees
Parking
- 3 Car Attached Garage
- Electric Vehicle Home Charger
Home Design
- Traditional Architecture
- Frame Construction
- Composition Roof
Interior Spaces
- 1-Story Property
- Open Floorplan
- High Ceiling
- Ceiling Fan
- Gas Log Fireplace
- Double Pane Windows
- Window Treatments
- Entrance Foyer
- Great Room
- Living Room with Fireplace
- Dining Room
- Home Office
- Laundry Room
Kitchen
- Eat-In Kitchen
- Self-Cleaning Oven
- Range
- Microwave
- Dishwasher
- Kitchen Island
- Granite Countertops
- Utility Sink
- Disposal
Flooring
- Wood
- Carpet
- Linoleum
- Tile
Bedrooms and Bathrooms
- 3 Bedrooms | 2 Main Level Bedrooms
- Primary Bedroom Suite
- Walk-In Closet
Finished Basement
- Sump Pump
- Bedroom in Basement
- 1 Bedroom in Basement
- Crawl Space
Home Security
- Carbon Monoxide Detectors
- Fire and Smoke Detector
Eco-Friendly Details
- Smoke Free Home
Outdoor Features
- Deck
- Patio
- Rain Gutters
- Front Porch
Schools
- Black Rock Elementary School
- Erie Middle School
- Erie High School
Utilities
- Forced Air Heating and Cooling System
- Humidifier
- Natural Gas Connected
- Tankless Water Heater
- Gas Water Heater
- High Speed Internet
- Cable TV Available
Listing and Financial Details
- Exclusions: Refrigerator in Basement, Freezer in the Garage, Washer and Dryer
- Assessor Parcel Number R6781301
Community Details
Overview
- Association fees include reserves, ground maintenance, recycling, trash
- Vista Ridge Master Association, Phone Number (303) 420-4433
- Latitude Vista Ridge Association, Phone Number (303) 420-4433
- Vista Ridge Subdivision
- Located in a master-planned community
- Greenbelt
Amenities
- Clubhouse
Recreation
- Tennis Courts
- Community Playground
- Community Pool
Map
Home Values in the Area
Average Home Value in this Area
Property History
| Date | Event | Price | Change | Sq Ft Price |
|---|---|---|---|---|
| 03/06/2025 03/06/25 | Sold | $716,121 | +0.2% | $243 / Sq Ft |
| 01/26/2025 01/26/25 | Pending | -- | -- | -- |
| 01/24/2025 01/24/25 | For Sale | $715,000 | +0.7% | $242 / Sq Ft |
| 06/24/2022 06/24/22 | Sold | $710,000 | +1.5% | $245 / Sq Ft |
| 05/15/2022 05/15/22 | Pending | -- | -- | -- |
| 05/13/2022 05/13/22 | Price Changed | $699,500 | -4.8% | $241 / Sq Ft |
| 04/29/2022 04/29/22 | For Sale | $735,000 | -- | $253 / Sq Ft |
Tax History
| Year | Tax Paid | Tax Assessment Tax Assessment Total Assessment is a certain percentage of the fair market value that is determined by local assessors to be the total taxable value of land and additions on the property. | Land | Improvement |
|---|---|---|---|---|
| 2024 | $5,676 | $41,500 | $7,500 | $34,000 |
| 2023 | $5,676 | $41,910 | $7,580 | $34,330 |
| 2022 | $5,141 | $33,220 | $5,630 | $27,590 |
| 2021 | $5,292 | $34,180 | $5,790 | $28,390 |
| 2020 | $4,900 | $31,800 | $4,650 | $27,150 |
| 2019 | $4,931 | $31,800 | $4,650 | $27,150 |
| 2018 | $5,068 | $32,680 | $3,820 | $28,860 |
| 2017 | $4,974 | $32,680 | $3,820 | $28,860 |
| 2016 | $4,506 | $27,960 | $3,980 | $23,980 |
| 2015 | $4,473 | $27,960 | $3,980 | $23,980 |
| 2014 | $3,458 | $7,690 | $7,690 | $0 |
Mortgage History
| Date | Status | Loan Amount | Loan Type |
|---|---|---|---|
| Open | $366,121 | New Conventional | |
| Previous Owner | $50,000 | Unknown | |
| Previous Owner | $215,000 | Unknown |
Deed History
| Date | Type | Sale Price | Title Company |
|---|---|---|---|
| Special Warranty Deed | $716,121 | Land Title | |
| Quit Claim Deed | -- | None Available | |
| Special Warranty Deed | $418,000 | Land Title Guarantee Company |
Similar Homes in Erie, CO
Source: REcolorado®
MLS Number: 2625557
APN: R6781301
- 2861 Eagle Cir
- 2600 Reserve Ct
- 16743 Niagara Way
- 16686 Rinker Way
- 2305 Prospect Ln
- 16658 Prospect Ln
- 2841 Ironwood Cir
- 2446 W 167th Ln
- 2342 Hickory Place
- 2359 Dogwood Dr
- 3100 Blue Sky Cir Unit 205
- 2292 W 166th Ln
- 2336 Dogwood Cir
- 2721 W 167th Place
- 3000 Blue Sky Cir Unit 11-308
- 2127 Alcott Way
- 2875 Blue Sky Cir Unit 4-303
- 1425 Blue Sky Cir Unit 15-204
- 2370 W 167th Ln
- 16762 Tejon Ln
