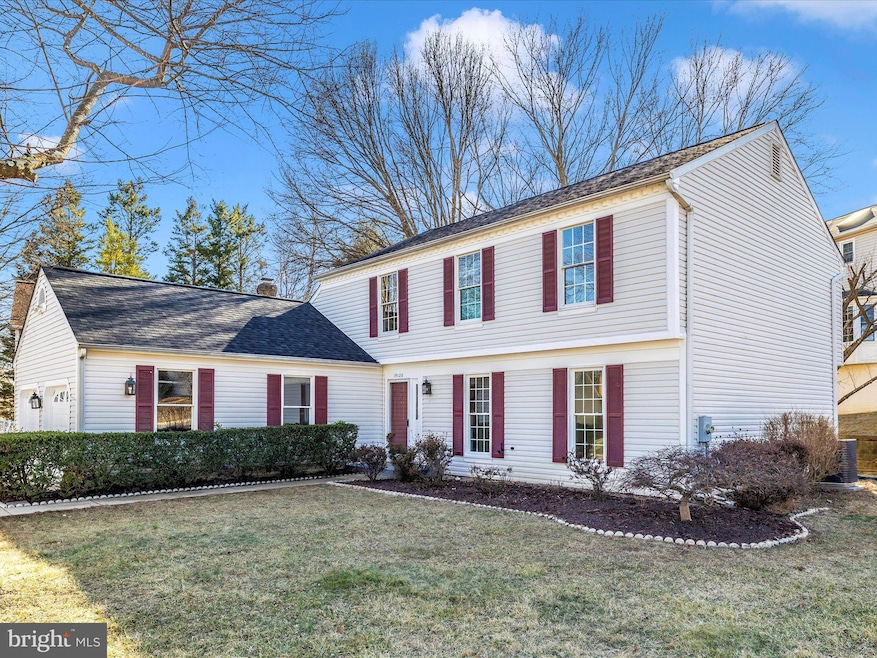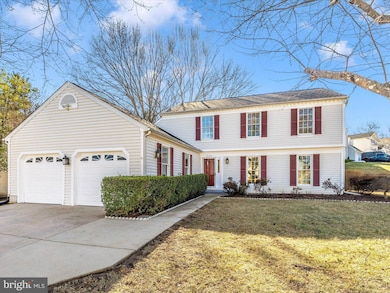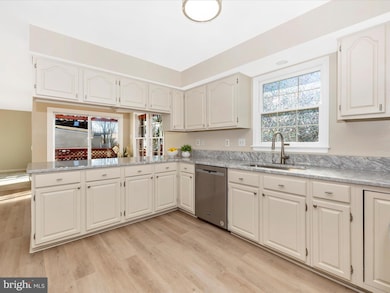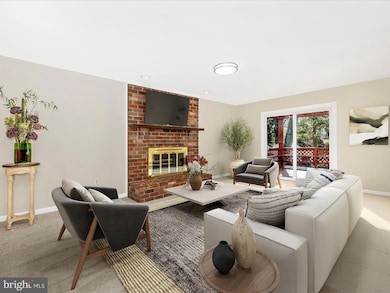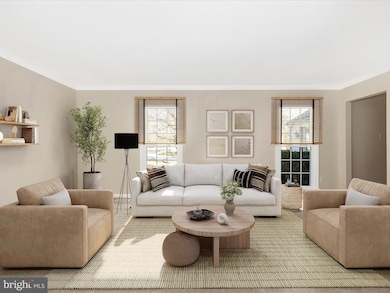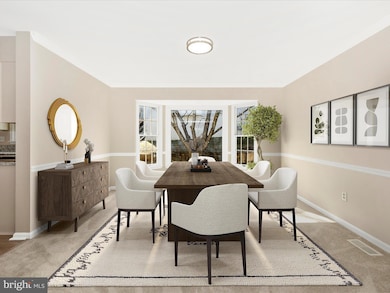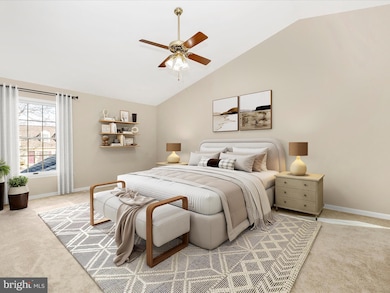
19120 Gunnerfield Ln Germantown, MD 20874
Highlights
- Eat-In Gourmet Kitchen
- View of Trees or Woods
- Deck
- Roberto W. Clemente Middle Rated A-
- Colonial Architecture
- 1-minute walk to Waring Station Local Park
About This Home
As of April 2025OFFER DEADLINE Tuesday 3/4/25 5:00pm Nestled in the heart of Gunners View, this beautifully updated 4-bedroom, 3.5-bath, 2 car garage single family home is more than just a house— it’s a warm and inviting retreat. Step inside and be greeted by a spacious, sun-filled layout for both relaxation and entertaining. The spacious primary suite is a retreat with a double sink vanity, a jet tub, and a separate shower stall. The updated kitchen features granite countertops, stainless steel appliances, an eat-in area, and a brand-new dishwasher (2024). New luxury vinyl plank flooring, plush carpet, and a fresh coat of paint create a crisp, move-in-ready feel throughout the home. On the main level, enjoy the convenience of a washer and dryer, while the finished basement—complete with a large recreation room, bonus room, and full bath—offers endless possibilities for a home office, or entertainment space.
Step outside onto the deck, the perfect setting for summer barbecues, morning coffee, or simply enjoying the fresh air. New water heater (2023), and recently replaced roof (2020)
Beyond the home itself, the location is truly unbeatable! Situated just minutes from I-270, commuter lots and Marc Train Station. Within a quarter-mile radius, you’ll find grocery stores, the public library, and various restaurants. BONUS—there’s a park with a soccer field, basketball field and tot lot at the end of the street.
With its modern updates, thoughtful layout, and unbeatable location, this home is truly a gem. Don’t miss the opportunity to make it yours—schedule your tour today!
Home Details
Home Type
- Single Family
Est. Annual Taxes
- $6,093
Year Built
- Built in 1987
Lot Details
- 9,446 Sq Ft Lot
- Landscaped
- No Through Street
- Corner Lot
- Back, Front, and Side Yard
- Property is in excellent condition
- Property is zoned R60
HOA Fees
- $17 Monthly HOA Fees
Parking
- 2 Car Direct Access Garage
- Front Facing Garage
- Garage Door Opener
Property Views
- Woods
- Garden
Home Design
- Colonial Architecture
- Architectural Shingle Roof
- Vinyl Siding
- Active Radon Mitigation
- Concrete Perimeter Foundation
Interior Spaces
- Property has 3 Levels
- Traditional Floor Plan
- Chair Railings
- Crown Molding
- Ceiling Fan
- Recessed Lighting
- Wood Burning Fireplace
- Fireplace With Glass Doors
- Screen For Fireplace
- Fireplace Mantel
- Brick Fireplace
- Replacement Windows
- Insulated Windows
- Double Hung Windows
- Bay Window
- Sliding Windows
- Window Screens
- Sliding Doors
- Insulated Doors
- Six Panel Doors
- Family Room Off Kitchen
- Living Room
- Dining Room
- Recreation Room
- Bonus Room
- Utility Room
- Attic
Kitchen
- Eat-In Gourmet Kitchen
- Dishwasher
- Upgraded Countertops
- Wine Rack
Flooring
- Carpet
- Ceramic Tile
- Luxury Vinyl Plank Tile
Bedrooms and Bathrooms
- 4 Bedrooms
- En-Suite Primary Bedroom
- En-Suite Bathroom
- Walk-In Closet
- Hydromassage or Jetted Bathtub
- Walk-in Shower
Laundry
- Laundry Room
- Laundry on main level
- Electric Dryer
Finished Basement
- Interior Basement Entry
- Sump Pump
- Crawl Space
- Basement Windows
Home Security
- Storm Windows
- Storm Doors
Accessible Home Design
- More Than Two Accessible Exits
Outdoor Features
- Deck
- Exterior Lighting
Schools
- S. Christa Mcauliffe Elementary School
- Roberto W. Clemente Middle School
- Seneca Valley High School
Utilities
- Forced Air Heating and Cooling System
- Humidifier
- Heat Pump System
- Electric Water Heater
- Phone Available
- Cable TV Available
Community Details
- Association fees include common area maintenance
- The Glen Homeowners Association
- Gunners View Subdivision
- Property Manager
Listing and Financial Details
- Tax Lot 108
- Assessor Parcel Number 160902290041
Map
Home Values in the Area
Average Home Value in this Area
Property History
| Date | Event | Price | Change | Sq Ft Price |
|---|---|---|---|---|
| 04/02/2025 04/02/25 | Sold | $681,000 | +0.9% | $216 / Sq Ft |
| 03/05/2025 03/05/25 | Pending | -- | -- | -- |
| 02/27/2025 02/27/25 | For Sale | $675,000 | 0.0% | $214 / Sq Ft |
| 06/27/2014 06/27/14 | Rented | $2,295 | 0.0% | -- |
| 06/27/2014 06/27/14 | Under Contract | -- | -- | -- |
| 06/12/2014 06/12/14 | For Rent | $2,295 | -- | -- |
Tax History
| Year | Tax Paid | Tax Assessment Tax Assessment Total Assessment is a certain percentage of the fair market value that is determined by local assessors to be the total taxable value of land and additions on the property. | Land | Improvement |
|---|---|---|---|---|
| 2024 | $6,093 | $490,367 | $0 | $0 |
| 2023 | $5,692 | $457,600 | $156,400 | $301,200 |
| 2022 | $3,570 | $442,933 | $0 | $0 |
| 2021 | $4,893 | $428,267 | $0 | $0 |
| 2020 | $4,893 | $413,600 | $156,400 | $257,200 |
| 2019 | $2,067 | $401,433 | $0 | $0 |
| 2018 | $4,610 | $389,267 | $0 | $0 |
| 2017 | $4,551 | $377,100 | $0 | $0 |
| 2016 | -- | $355,033 | $0 | $0 |
| 2015 | $4,335 | $332,967 | $0 | $0 |
| 2014 | $4,335 | $310,900 | $0 | $0 |
Mortgage History
| Date | Status | Loan Amount | Loan Type |
|---|---|---|---|
| Open | $544,800 | New Conventional | |
| Previous Owner | $211,000 | Stand Alone Second |
Deed History
| Date | Type | Sale Price | Title Company |
|---|---|---|---|
| Deed | $681,000 | Fidelity National Title | |
| Deed | $265,000 | -- |
Similar Homes in Germantown, MD
Source: Bright MLS
MLS Number: MDMC2166758
APN: 09-02290041
- 18904 Ebbtide Cir
- 18949 Ferry Landing Cir
- 18950 Ferry Landing Cir
- 12003 Provost Way
- 12416 Port Haven Dr
- 12506 Post Creek Place
- 12169 Flag Harbor Dr
- 19213 Misty Meadow Terrace
- 12407 Hickory Tree Way
- 11906 Leatherbark Way
- 12217 Eagles Nest Ct Unit D
- 41 Cross Ridge Ct
- 12201 Saint Peter Ct Unit M
- 12209 Peach Crest Dr Unit 903
- 18708 Caledonia Ct Unit K
- 18700 Caledonia Ct Unit D
- 12205 Peach Crest Dr Unit H
- 12301 Silvergate Way
- 12201 Peach Crest Dr Unit 901
- 19526 Fetlock Dr
