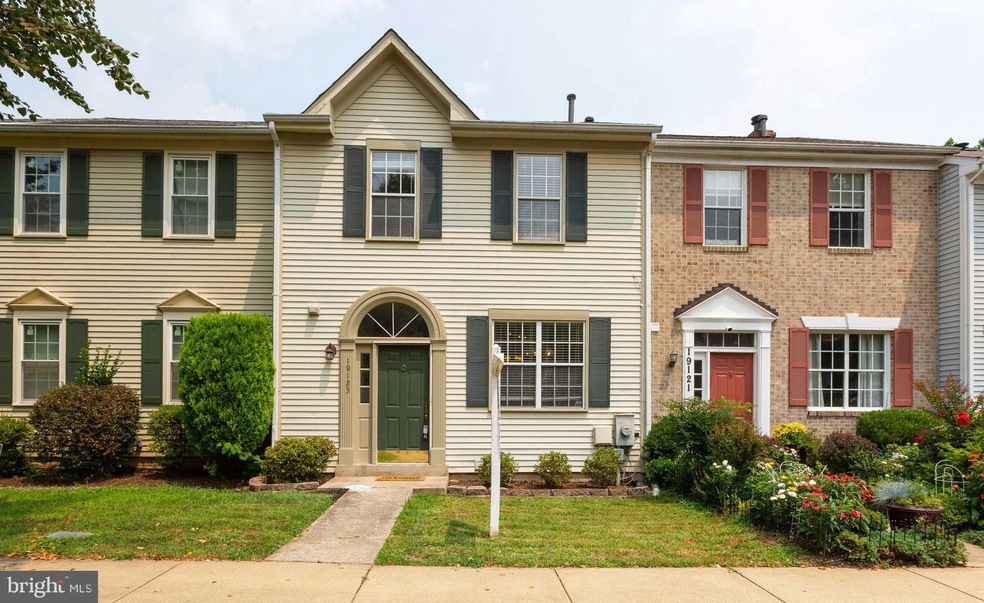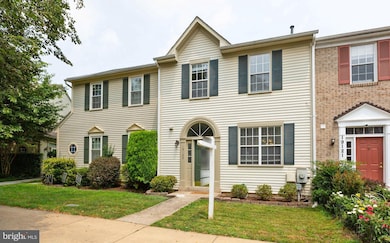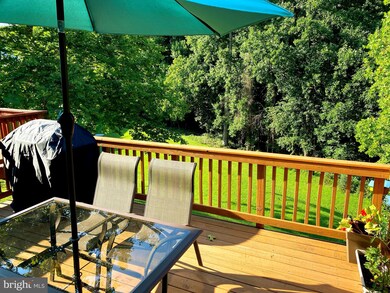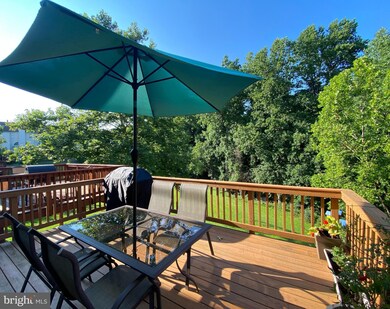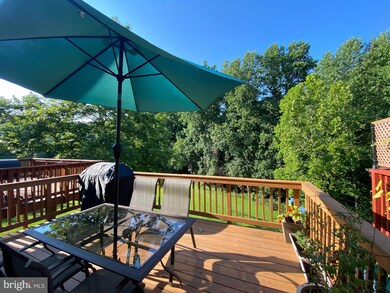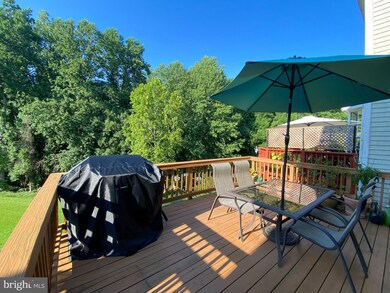
19123 Highstream Dr Germantown, MD 20874
Highlights
- View of Trees or Woods
- Open Floorplan
- Clubhouse
- Ronald A. McNair Elementary Rated A
- Colonial Architecture
- Deck
About This Home
As of October 2021Back for Your Viewing Pleasure. Beautiful, Bright and Open Townhome that Backs to Open Green Space & Trees. Very Quiet and Peaceful Setting. Very Well Cared For; Updated Kitchen with Brand New Stainless Steel Appliances, Granite Counter Tops. Hardwood on the Main Level, All New Carpet in Upper and Lower Levels. Roof is Only 6 Months Old, HVAC was Replaced in 2015. Nothing to do But Move In. Walk Out To Your Deck from the Living Room to Read, Work or Just Chill Out with Just Nature In your View. Master/Primary Bedroom Suite with Vaulted Ceiling and Full Bath. Hallway Bath Serves the Other Two Bedrooms Rooms. Fully Finished Lower Level with Full Bath and Walk Out To Patio. Unassigned Parking!! All This in a Super Location, Minutes to Giant, Safeway, Schools and Shopping, Walk to the Elementary School, Middle School and Community Pool. Very Short Drive to Two Marc Train Stations and I-270, Down the Street From Ronald McNair, A Blue Ribbon Elementary School, Enjoy Germantown Center with Black Rock Center for the Arts, County Library, Safeway, Starbucks, Restaurants. and Even the Discovery SoccerPlex. Run, Don't Walk to this Fabulous Home. A Perfect 10.
Townhouse Details
Home Type
- Townhome
Est. Annual Taxes
- $3,219
Year Built
- Built in 1990
Lot Details
- 2,033 Sq Ft Lot
- Landscaped
- Property is in excellent condition
HOA Fees
- $81 Monthly HOA Fees
Property Views
- Woods
- Creek or Stream
- Garden
Home Design
- Colonial Architecture
- Asphalt Roof
- Aluminum Siding
- Vinyl Siding
Interior Spaces
- Property has 3 Levels
- Open Floorplan
- Crown Molding
- Vaulted Ceiling
- Window Treatments
- Entrance Foyer
- Living Room
- Dining Room
- Game Room
- Utility Room
- Carpet
- Attic
Kitchen
- Gas Oven or Range
- Microwave
- Dishwasher
- Disposal
Bedrooms and Bathrooms
- 3 Bedrooms
- En-Suite Primary Bedroom
- En-Suite Bathroom
- Walk-In Closet
Laundry
- Dryer
- Washer
Finished Basement
- Walk-Out Basement
- Rear Basement Entry
- Basement Windows
Parking
- 2 Open Parking Spaces
- 2 Parking Spaces
- On-Street Parking
- Parking Lot
- Unassigned Parking
Outdoor Features
- Deck
- Patio
Schools
- Ronald Mcnair Elementary School
- Kingsview Middle School
- Northwest High School
Utilities
- Forced Air Heating and Cooling System
- 220 Volts
- Natural Gas Water Heater
Listing and Financial Details
- Tax Lot 1054
- Assessor Parcel Number 160202878488
Community Details
Overview
- Association fees include common area maintenance, management, pool(s), recreation facility
- Manchester Farm HOA, Phone Number (301) 948-6666
- Germantown Estates Subdivision, Backs To Woods! Floorplan
- Property Manager
Amenities
- Common Area
- Clubhouse
Recreation
- Community Playground
- Community Pool
Map
Home Values in the Area
Average Home Value in this Area
Property History
| Date | Event | Price | Change | Sq Ft Price |
|---|---|---|---|---|
| 10/08/2021 10/08/21 | Sold | $399,000 | +2.3% | $208 / Sq Ft |
| 09/15/2021 09/15/21 | For Sale | $389,900 | -2.3% | $203 / Sq Ft |
| 09/14/2021 09/14/21 | Off Market | $399,000 | -- | -- |
| 08/19/2021 08/19/21 | Price Changed | $389,900 | -2.5% | $203 / Sq Ft |
| 07/22/2021 07/22/21 | For Sale | $399,990 | +0.2% | $208 / Sq Ft |
| 07/22/2021 07/22/21 | Off Market | $399,000 | -- | -- |
Tax History
| Year | Tax Paid | Tax Assessment Tax Assessment Total Assessment is a certain percentage of the fair market value that is determined by local assessors to be the total taxable value of land and additions on the property. | Land | Improvement |
|---|---|---|---|---|
| 2024 | $4,560 | $365,200 | $150,000 | $215,200 |
| 2023 | $4,942 | $339,767 | $0 | $0 |
| 2022 | $3,104 | $314,333 | $0 | $0 |
| 2021 | $2,775 | $288,900 | $125,000 | $163,900 |
| 2020 | $2,646 | $279,200 | $0 | $0 |
| 2019 | $3,219 | $269,500 | $0 | $0 |
| 2018 | $3,110 | $259,800 | $120,000 | $139,800 |
| 2017 | $2,499 | $258,333 | $0 | $0 |
| 2016 | $2,763 | $256,867 | $0 | $0 |
| 2015 | $2,763 | $255,400 | $0 | $0 |
| 2014 | $2,763 | $255,400 | $0 | $0 |
Mortgage History
| Date | Status | Loan Amount | Loan Type |
|---|---|---|---|
| Open | $387,030 | New Conventional | |
| Previous Owner | $281,000 | New Conventional | |
| Previous Owner | $279,500 | New Conventional | |
| Previous Owner | $285,408 | FHA | |
| Previous Owner | $289,075 | FHA | |
| Previous Owner | $305,210 | Purchase Money Mortgage | |
| Previous Owner | $305,210 | Purchase Money Mortgage |
Deed History
| Date | Type | Sale Price | Title Company |
|---|---|---|---|
| Deed | $399,000 | Jacquies Title Group | |
| Deed | $310,000 | -- | |
| Deed | $310,000 | -- | |
| Deed | $265,000 | -- | |
| Deed | $265,000 | -- | |
| Deed | -- | -- | |
| Deed | $159,000 | -- |
Similar Homes in Germantown, MD
Source: Bright MLS
MLS Number: MDMC2006876
APN: 02-02878488
- 19141 Highstream Dr
- 19060 Highstream Dr
- 19142 Highstream Dr
- 1 Highstream Ct
- 13624 Palmetto Cir
- 13676 Palmetto Cir
- 13629 Palmetto Cir
- 18988 Highstream Dr
- 19005 Gallop Dr
- 13720 Palmetto Cir
- 14006 Jump Dr
- 19124 Warrior Brook Dr
- 24 Amarillo Ct
- 30 Amarillo Ct
- 13514 Crusader Way
- 13801 Bronco Place
- 25 Steeple Ct
- 13804 Lullaby Rd
- 19330 Ranworth Dr
- 19742 Teakwood Cir
