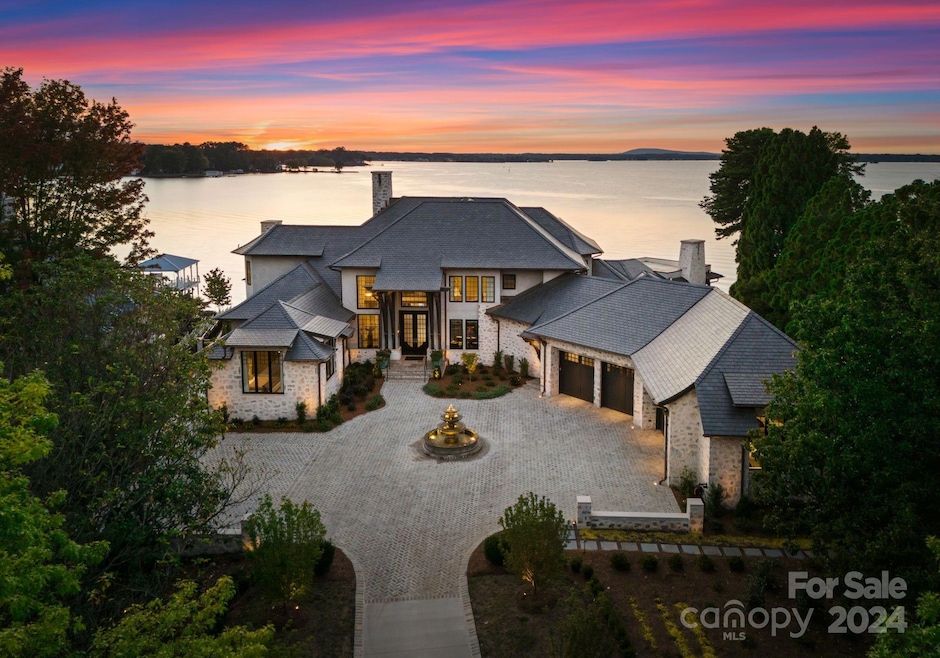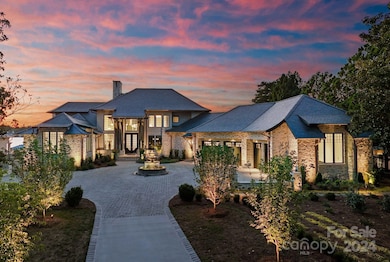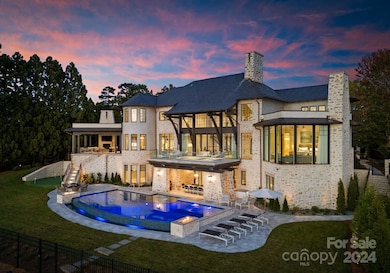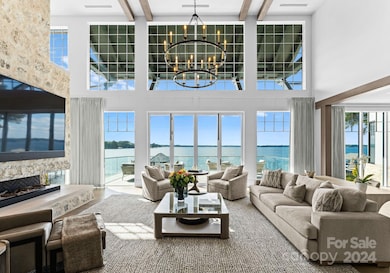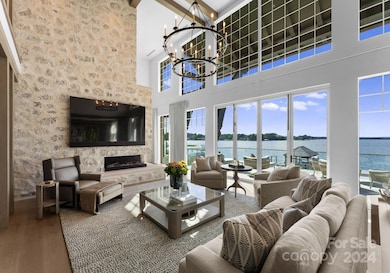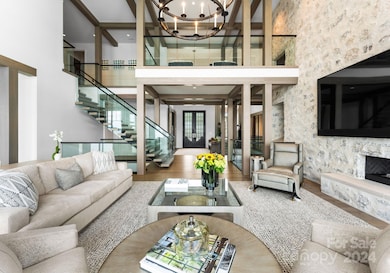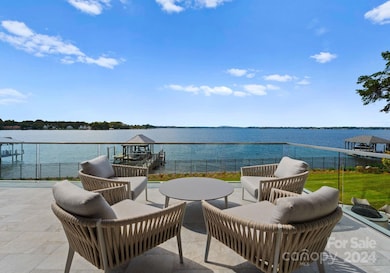19125 Peninsula Point Dr Cornelius, NC 28031
Estimated payment $96,536/month
Highlights
- Water Views
- Covered Dock
- Golf Course Community
- Bailey Middle School Rated A-
- Pier
- Boat Lift
About This Home
Experience unrivaled luxury in this meticulously crafted lakefront estate, offering breathtaking views of Lake Norman. The grand two-story foyer leads to the sun-drenched grand salon, where fold-away doors open to expansive terraces. The chef’s kitchen is a culinary masterpiece, featuring dual islands, a scullery, & integrated appliances. The primary suite is a sanctuary of opulence with its spa-like bathroom, & exceptional finishes. The lake level is a haven for leisure, complete with a full kitchen, golf simulator, gym, sauna, & wine cellar. Outdoors, indulge in a resort-worthy lifestyle with a private gated yard, hand-laid cobblestone driveway, saltwater infinity pool & spa, firepit, fireplace, & grilling patio. Enjoy the lake by the private dock with dual slips & PWC lifts. Enhanced by Control4 smart home tech, this estate seamlessly blends sophistication & modern convenience. Includes all furnishings & accessories curated by David Smith Interiors, & the pontoon boat & two PWCs.
Listing Agent
Ivester Jackson Properties Brokerage Email: lori@ivesterjackson.com License #78488
Home Details
Home Type
- Single Family
Est. Annual Taxes
- $28,257
Year Built
- Built in 2024 | New Construction
Lot Details
- Cul-De-Sac
- Property is Fully Fenced
- Electric Fence
- Irrigation
- Cleared Lot
- Lawn
- Property is zoned GR
HOA Fees
- $119 Monthly HOA Fees
Parking
- 4 Car Attached Garage
- Garage Door Opener
- Circular Driveway
- Electric Gate
Home Design
- Contemporary Architecture
- Spray Foam Insulation
- Slate Roof
- Stone Siding
- Radon Mitigation System
- Stucco
Interior Spaces
- 2-Story Property
- Open Floorplan
- Wet Bar
- Sound System
- Wired For Data
- Built-In Features
- Bar Fridge
- Wood Burning Fireplace
- Insulated Windows
- Window Treatments
- Mud Room
- Entrance Foyer
- Family Room with Fireplace
- Sauna
- Water Views
Kitchen
- Breakfast Bar
- Double Self-Cleaning Convection Oven
- Gas Oven
- Indoor Grill
- Gas Cooktop
- Range Hood
- Microwave
- ENERGY STAR Qualified Freezer
- Freezer
- Plumbed For Ice Maker
- ENERGY STAR Qualified Dishwasher
- Wine Refrigerator
- Kitchen Island
- Disposal
Flooring
- Engineered Wood
- Marble
Bedrooms and Bathrooms
- Fireplace in Primary Bedroom
- Split Bedroom Floorplan
- Walk-In Closet
- Dual Flush Toilets
- Garden Bath
Laundry
- Laundry Room
- ENERGY STAR Qualified Dryer
- Dryer
- ENERGY STAR Qualified Washer
Finished Basement
- Walk-Out Basement
- Interior and Exterior Basement Entry
- Basement Storage
Home Security
- Home Security System
- Intercom
Accessible Home Design
- Accessible Elevator Installed
- Halls are 36 inches wide or more
- Garage doors are at least 85 inches wide
- More Than Two Accessible Exits
Eco-Friendly Details
- No or Low VOC Paint or Finish
Pool
- Heated Infinity Pool
- Heated Pool and Spa
- Heated Lap Pool
- Saltwater Pool
- Fence Around Pool
Outdoor Features
- Pier
- Access To Lake
- Personal Watercraft Lift
- Waterfront has a Concrete Retaining Wall
- Boat Lift
- Covered Dock
- Covered patio or porch
- Fireplace in Patio
- Terrace
- Fire Pit
Utilities
- Air Filtration System
- Heating System Uses Natural Gas
- Underground Utilities
- Power Generator
- Tankless Water Heater
- Gas Water Heater
- Water Softener
- Fiber Optics Available
- Cable TV Available
Listing and Financial Details
- Assessor Parcel Number 001-753-23
Community Details
Overview
- Hawthorne Management Company Association, Phone Number (704) 377-0114
- Built by Lloyd Hartsell
- The Peninsula Subdivision, Custom Floorplan
- Mandatory home owners association
Amenities
- Clubhouse
Recreation
- Golf Course Community
- Tennis Courts
- Recreation Facilities
- Fitness Center
- Putting Green
Map
Home Values in the Area
Average Home Value in this Area
Tax History
| Year | Tax Paid | Tax Assessment Tax Assessment Total Assessment is a certain percentage of the fair market value that is determined by local assessors to be the total taxable value of land and additions on the property. | Land | Improvement |
|---|---|---|---|---|
| 2023 | $28,257 | $4,372,790 | $1,950,000 | $2,422,790 |
| 2022 | $17,026 | $2,005,700 | $1,425,000 | $580,700 |
| 2021 | $32,790 | $3,904,000 | $1,425,000 | $2,479,000 |
| 2020 | $32,790 | $3,904,000 | $1,425,000 | $2,479,000 |
| 2019 | $32,784 | $3,904,000 | $1,425,000 | $2,479,000 |
| 2018 | $34,575 | $3,204,200 | $875,000 | $2,329,200 |
| 2017 | $34,331 | $3,204,200 | $875,000 | $2,329,200 |
| 2016 | $34,328 | $3,204,200 | $875,000 | $2,329,200 |
| 2015 | $33,844 | $3,204,200 | $875,000 | $2,329,200 |
| 2014 | $33,842 | $3,204,200 | $875,000 | $2,329,200 |
Property History
| Date | Event | Price | Change | Sq Ft Price |
|---|---|---|---|---|
| 02/24/2025 02/24/25 | Price Changed | $16,885,000 | -5.6% | $1,407 / Sq Ft |
| 12/11/2024 12/11/24 | Price Changed | $17,895,000 | -5.3% | $1,491 / Sq Ft |
| 09/14/2024 09/14/24 | For Sale | $18,895,000 | +476.9% | $1,574 / Sq Ft |
| 02/08/2021 02/08/21 | Sold | $3,275,000 | -11.5% | $280 / Sq Ft |
| 12/03/2020 12/03/20 | Pending | -- | -- | -- |
| 11/19/2019 11/19/19 | Price Changed | $3,699,000 | -2.6% | $316 / Sq Ft |
| 10/23/2018 10/23/18 | For Sale | $3,799,000 | -- | $325 / Sq Ft |
Deed History
| Date | Type | Sale Price | Title Company |
|---|---|---|---|
| Warranty Deed | $3,275,000 | None Available | |
| Warranty Deed | $2,650,000 | None Available |
Mortgage History
| Date | Status | Loan Amount | Loan Type |
|---|---|---|---|
| Open | $2,287,979 | New Conventional | |
| Previous Owner | $1,590,000 | Purchase Money Mortgage | |
| Previous Owner | $100,000 | Credit Line Revolving | |
| Previous Owner | $500,000 | Unknown | |
| Previous Owner | $50,000 | Credit Line Revolving |
Source: Canopy MLS (Canopy Realtor® Association)
MLS Number: 4180906
APN: 001-753-23
- 18912 Peninsula Point Dr
- 17048 Jetton Rd
- 17040 Jetton Rd
- 16921 Jetton Rd
- 16439 Jetton Rd
- 19577 Meta Rd
- 17429 Staysail Ct
- 18609 Square Sail Rd
- 19216 Peninsula Shores Dr
- 18512 Square Sail Rd
- 16624 Flying Jib Rd
- 17701 Springwinds Dr
- 18805 Flat Shoals Dr
- 17418 Sailors Watch Place
- 18432 Harbor Light Blvd
- 18337 Harbor Light Blvd
- 18302 Town Harbour Rd
- 16500 Green Dolphin Ln
- 18201 Town Harbour Rd
- 19118 Betty Stough Rd
