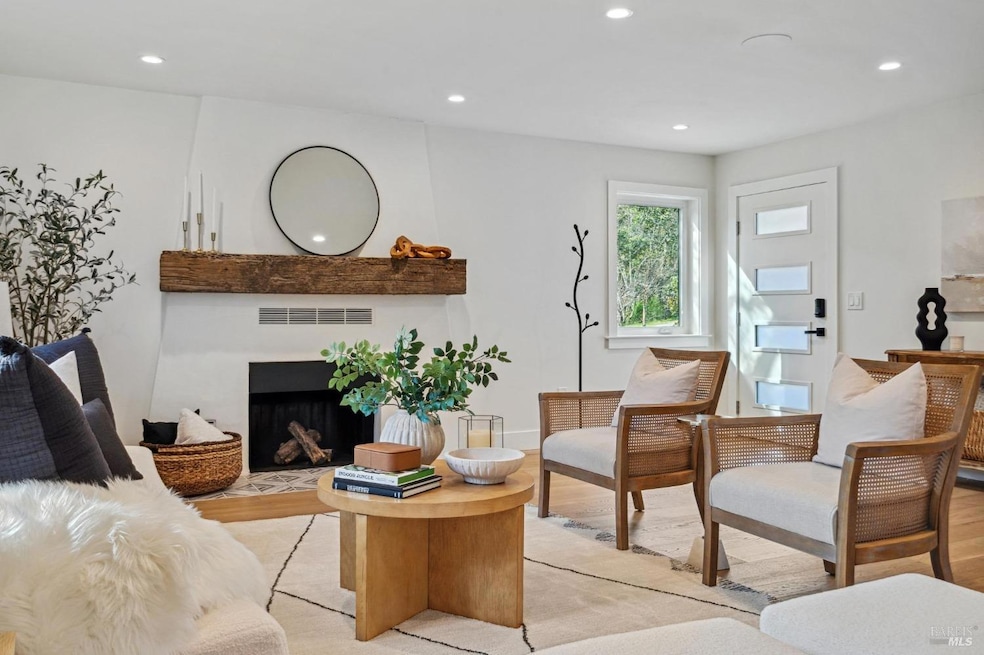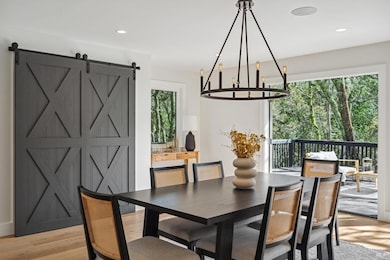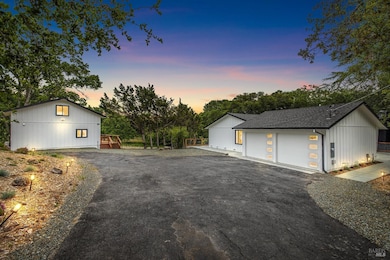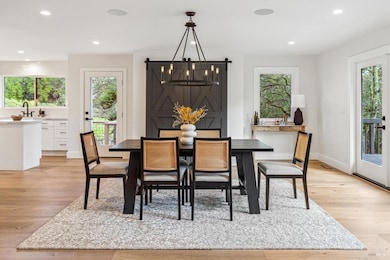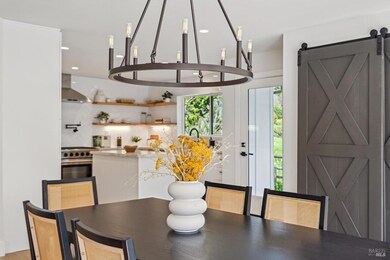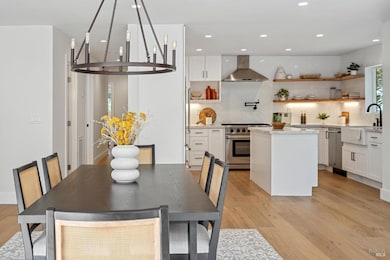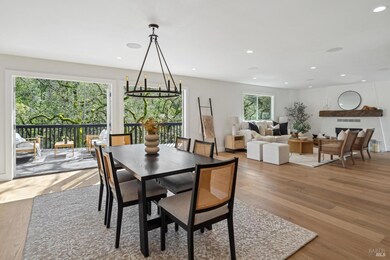
19129 Spring Dr Sonoma, CA 95476
Highlights
- Rooftop Deck
- Vineyard View
- Property is near a clubhouse
- 2 Acre Lot
- Clubhouse
- Contemporary Architecture
About This Home
As of March 2025BOM and oppportunity now! This delightful Sonoma home has been beautifully renovated and is situated on a scenic 2-acre lot in the sought-after Diamond A Estates. Blending rustic charm with modern touches, this turnkey single-level home and detached ADU provides the perfect retreat. The farmhouse-style main home features a bright living/dining area, fireplace, and French doors opening to a deck surrounded by majestic Oak trees. The kitchen is a culinary haven, and the primary bedroom suite boasts a walk-in closet and luxurious bathroom. With a second bedroom, office/den (or 3rd BR), and a 2-car garage, it's an ideal place to enjoy the wine country lifestyle. The light-filled 2-story ADU offers a well-appointed 1BR/1BA layout with a kitchen and open living area, surrounded by decks with enchanting views of the property's hobby vineyard. With two legal addresses, this property is a fantastic investment opportunity or a serene primary residence with separate guest quarters. Enjoy the nearby Diamond A Rec Center and the charm of historic downtown Sonoma. This is a true gem!
Last Agent to Sell the Property
Lori Docherty
SFARMLS License #01370723
Home Details
Home Type
- Single Family
Est. Annual Taxes
- $13,436
Year Built
- Built in 1972 | Remodeled
Lot Details
- 2 Acre Lot
- Wood Fence
- Aluminum or Metal Fence
- Back Yard Fenced
- Landscaped
- Low Maintenance Yard
HOA Fees
- $4 Monthly HOA Fees
Parking
- 2 Car Attached Garage
- 2 Open Parking Spaces
- Electric Vehicle Home Charger
- Garage Door Opener
- Guest Parking
Property Views
- Vineyard
- Pasture
Home Design
- Contemporary Architecture
- Farmhouse Style Home
- Composition Roof
Interior Spaces
- 2,677 Sq Ft Home
- 1-Story Property
- Wood Burning Fireplace
- Double Pane Windows
- Family or Dining Combination
- Den
- Wood Flooring
Kitchen
- Free-Standing Gas Range
- Range Hood
- Dishwasher
- Wine Refrigerator
- Kitchen Island
- Quartz Countertops
Bedrooms and Bathrooms
- Walk-In Closet
- 3 Full Bathrooms
Laundry
- Laundry in Garage
- Dryer
- Washer
Home Security
- Carbon Monoxide Detectors
- Fire and Smoke Detector
Eco-Friendly Details
- Energy-Efficient Appliances
- Energy-Efficient Windows
- Energy-Efficient Doors
- Energy-Efficient Thermostat
Outdoor Features
- Seasonal Stream
- Uncovered Courtyard
- Rooftop Deck
- Patio
Utilities
- Central Heating and Cooling System
- Radiant Heating System
- 220 Volts
- Shared Well
- Internet Available
Additional Features
- Accessory Dwelling Unit (ADU)
- Property is near a clubhouse
Listing and Financial Details
- Assessor Parcel Number 064-080-032-000
Community Details
Overview
- Association fees include organized activities, pool, recreation facility
- Diamond A Neighborhood Association, Phone Number (415) 996-8664
Amenities
- Community Barbecue Grill
- Clubhouse
- Recreation Room
Recreation
- Tennis Courts
- Community Playground
- Community Pool
- Park
Map
Home Values in the Area
Average Home Value in this Area
Property History
| Date | Event | Price | Change | Sq Ft Price |
|---|---|---|---|---|
| 03/11/2025 03/11/25 | Sold | $2,195,000 | +22.3% | $820 / Sq Ft |
| 03/06/2025 03/06/25 | Pending | -- | -- | -- |
| 03/06/2025 03/06/25 | For Sale | $1,795,000 | -18.2% | $671 / Sq Ft |
| 03/01/2025 03/01/25 | Off Market | $2,195,000 | -- | -- |
| 09/03/2024 09/03/24 | Price Changed | $1,795,000 | -5.3% | $671 / Sq Ft |
| 08/22/2024 08/22/24 | Price Changed | $1,895,000 | -5.0% | $708 / Sq Ft |
| 07/12/2024 07/12/24 | Price Changed | $1,995,000 | -4.8% | $745 / Sq Ft |
| 05/30/2024 05/30/24 | Price Changed | $2,095,000 | -6.7% | $783 / Sq Ft |
| 04/25/2024 04/25/24 | Price Changed | $2,245,000 | -10.0% | $839 / Sq Ft |
| 03/06/2024 03/06/24 | For Sale | $2,495,000 | +126.2% | $932 / Sq Ft |
| 12/21/2021 12/21/21 | Sold | $1,103,000 | -8.1% | $653 / Sq Ft |
| 11/23/2021 11/23/21 | Pending | -- | -- | -- |
| 10/24/2021 10/24/21 | For Sale | $1,200,000 | -- | $710 / Sq Ft |
Tax History
| Year | Tax Paid | Tax Assessment Tax Assessment Total Assessment is a certain percentage of the fair market value that is determined by local assessors to be the total taxable value of land and additions on the property. | Land | Improvement |
|---|---|---|---|---|
| 2023 | $13,436 | $1,125,060 | $663,000 | $462,060 |
| 2022 | $13,015 | $1,103,000 | $650,000 | $453,000 |
| 2021 | $4,384 | $344,812 | $150,301 | $194,511 |
| 2020 | $4,350 | $341,277 | $148,760 | $192,517 |
| 2019 | $4,156 | $334,587 | $145,844 | $188,743 |
| 2018 | $4,109 | $328,028 | $142,985 | $185,043 |
| 2017 | $4,049 | $321,597 | $140,182 | $181,415 |
| 2016 | $3,798 | $315,292 | $137,434 | $177,858 |
| 2015 | $3,607 | $310,557 | $135,370 | $175,187 |
| 2014 | $3,556 | $304,475 | $132,719 | $171,756 |
Mortgage History
| Date | Status | Loan Amount | Loan Type |
|---|---|---|---|
| Open | $1,495,000 | New Conventional | |
| Previous Owner | $1,912,500 | New Conventional | |
| Previous Owner | $1,445,924 | Commercial | |
| Previous Owner | $127,250 | Unknown |
Deed History
| Date | Type | Sale Price | Title Company |
|---|---|---|---|
| Grant Deed | $2,195,000 | Fidelity National Title Compan | |
| Grant Deed | -- | Wfg National Title | |
| Interfamily Deed Transfer | -- | North Coast Title Co | |
| Grant Deed | $1,103,000 | North Coast Title Co | |
| Grant Deed | $700,000 | None Available | |
| Interfamily Deed Transfer | -- | None Available | |
| Interfamily Deed Transfer | -- | -- | |
| Interfamily Deed Transfer | -- | -- | |
| Interfamily Deed Transfer | -- | -- | |
| Grant Deed | -- | -- | |
| Grant Deed | -- | First American Title |
Similar Homes in Sonoma, CA
Source: San Francisco Association of REALTORS® MLS
MLS Number: 324012936
APN: 064-080-032
- 18890 Prospect Dr
- 7251 Grove Ct
- 18730 Canyon Rd
- 19185 Mesquite Ct
- 3840 Hawks Beard
- 3685 White Alder
- 2305 Grove St
- 17914 Carriger Rd
- 6080 Grove St
- 5500 Grove St
- 1974 Sobre Vista Rd
- 1600 Sobre Vista Rd
- 1245 Sobre Vista Rd
- 17311 Arnold Dr
- 900 W Agua Caliente Rd
- 18001 Harvard Ct
- 15234 Arnold Dr
- 17035 Summer Meadow Ln
- 895 Princeton Dr
- 891 Princeton Dr
