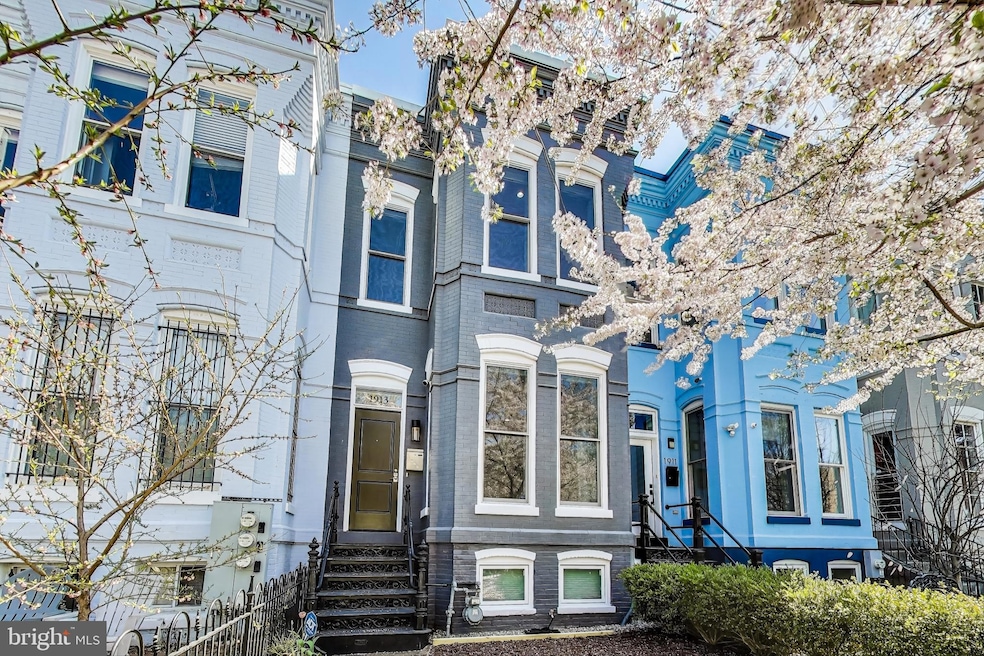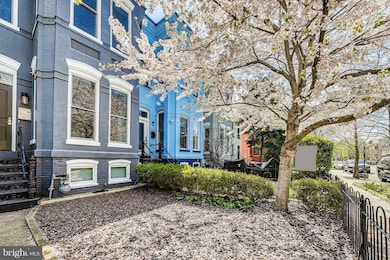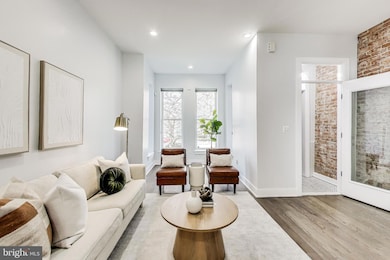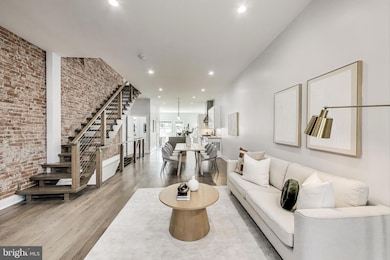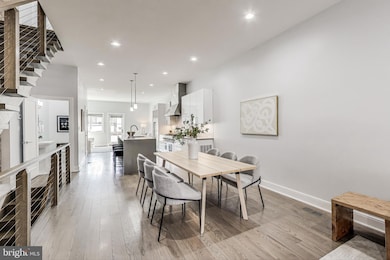
1913 11th St NW Washington, DC 20001
U Street NeighborhoodEstimated payment $11,904/month
Highlights
- Rooftop Deck
- 2-minute walk to U Street
- Wood Flooring
- Commercial Range
- Open Floorplan
- 4-minute walk to Westminster Playground
About This Home
Welcome to this stunning Victorian townhouse in the heart of the U Street/Shaw neighborhood. This 4-bedroom, 3.5-bath home was fully renovated in 2017 and has been meticulously maintained, blending classic charm with modern luxury.As you enter, you'll be greeted by a custom foyer that flows into an open floor plan, enhanced by 10-foot ceilings, exposed brick, and multiple skylights. Newly installed LED recessed lights and large windows fill the space with natural light, creating a warm and inviting atmosphere. The chef’s dream kitchen is equipped with a large island, custom pendant fixtures, deep sink, Thermador Professional Series Appliance Suite, including a 6-burner gas range, 48" double oven, 36" refrigerator, and more. Sleek Ultracraft cabinets, Concerto quartz countertops, and an extra-large pantry closet add both style and functionality.Throughout the home, you'll find spacious bedrooms, real oak hardwood floors, Hansgrohe fixtures, and Elfa closet systems. The modern owner's suite bathroom and a $30K custom single-piece millwork open suspended staircase add architectural elegance. The lower level includes custom cubby storage for added organization. Freshly painted throughout, the home also features a new washer/dryer and a 2-year-old HVAC unit.The outdoor spaces are equally impressive, featuring a private backyard perfect for entertaining. The 311 sqft Trex private rooftop deck offers breathtaking city views. Additional features include secure parking for two cars, a rare find in this prime location. Situated steps from Whole Foods, Trader Joe’s, 14th St. Restaurant Row, and one block from the U Street Metro, this home offers unparalleled access to the best shopping, dining, and nightlife.With its thoughtful renovations, high-end finishes, and unbeatable location, this turnkey home is ready for you to move in and enjoy. Don’t miss this incredible opportunity—schedule your private tour today!
Open House Schedule
-
Sunday, April 27, 20251:00 to 3:00 pm4/27/2025 1:00:00 PM +00:004/27/2025 3:00:00 PM +00:00Add to Calendar
Townhouse Details
Home Type
- Townhome
Est. Annual Taxes
- $15,597
Year Built
- Built in 1910 | Remodeled in 2017
Lot Details
- 1,596 Sq Ft Lot
- West Facing Home
- Property is in excellent condition
Home Design
- Victorian Architecture
- Brick Exterior Construction
- Slab Foundation
Interior Spaces
- Property has 3 Levels
- Open Floorplan
- Built-In Features
- Skylights
- Recessed Lighting
- Window Treatments
- Casement Windows
- Wood Flooring
- Finished Basement
Kitchen
- Butlers Pantry
- Gas Oven or Range
- Commercial Range
- Six Burner Stove
- Range Hood
- Built-In Microwave
- ENERGY STAR Qualified Refrigerator
- Ice Maker
- ENERGY STAR Qualified Dishwasher
- Stainless Steel Appliances
- Wine Rack
- Disposal
Bedrooms and Bathrooms
- 4 Main Level Bedrooms
- Dual Flush Toilets
- Soaking Tub
- Bathtub with Shower
- Walk-in Shower
Laundry
- Laundry on upper level
- Front Loading Dryer
- ENERGY STAR Qualified Washer
Home Security
- Alarm System
- Exterior Cameras
Parking
- 2 Parking Spaces
- 2 Driveway Spaces
- Off-Street Parking
- Parking Space Conveys
- Secure Parking
Eco-Friendly Details
- Energy-Efficient Windows
Outdoor Features
- Rooftop Deck
- Enclosed patio or porch
- Exterior Lighting
Utilities
- Forced Air Heating and Cooling System
- Natural Gas Water Heater
Listing and Financial Details
- Tax Lot 31
- Assessor Parcel Number 0333//0031
Community Details
Overview
- No Home Owners Association
- Old City #2 Subdivision
Security
- Carbon Monoxide Detectors
- Fire and Smoke Detector
Map
Home Values in the Area
Average Home Value in this Area
Tax History
| Year | Tax Paid | Tax Assessment Tax Assessment Total Assessment is a certain percentage of the fair market value that is determined by local assessors to be the total taxable value of land and additions on the property. | Land | Improvement |
|---|---|---|---|---|
| 2024 | $15,597 | $1,834,980 | $756,300 | $1,078,680 |
| 2023 | $15,158 | $1,783,290 | $752,150 | $1,031,140 |
| 2022 | $15,123 | $1,779,150 | $742,110 | $1,037,040 |
| 2021 | $12,318 | $1,671,180 | $732,850 | $938,330 |
| 2020 | $12,994 | $1,604,450 | $732,900 | $871,550 |
| 2019 | $10,539 | $1,608,640 | $692,440 | $916,200 |
| 2018 | $7,860 | $998,110 | $0 | $0 |
| 2017 | $7,845 | $922,910 | $0 | $0 |
| 2016 | $6,805 | $800,580 | $0 | $0 |
| 2015 | $6,027 | $709,070 | $0 | $0 |
| 2014 | $5,329 | $626,990 | $0 | $0 |
Property History
| Date | Event | Price | Change | Sq Ft Price |
|---|---|---|---|---|
| 04/24/2025 04/24/25 | Price Changed | $1,899,900 | -1.3% | $664 / Sq Ft |
| 04/03/2025 04/03/25 | For Sale | $1,925,000 | 0.0% | $672 / Sq Ft |
| 09/21/2020 09/21/20 | Sold | $1,925,000 | +4.1% | $767 / Sq Ft |
| 09/06/2020 09/06/20 | Pending | -- | -- | -- |
| 09/04/2020 09/04/20 | For Sale | $1,850,000 | +13.1% | $737 / Sq Ft |
| 01/18/2017 01/18/17 | Sold | $1,635,000 | -3.2% | $584 / Sq Ft |
| 12/18/2016 12/18/16 | Pending | -- | -- | -- |
| 12/17/2016 12/17/16 | Price Changed | $1,689,000 | -2.3% | $603 / Sq Ft |
| 11/19/2016 11/19/16 | Price Changed | $1,729,000 | -3.9% | $618 / Sq Ft |
| 10/06/2016 10/06/16 | For Sale | $1,799,900 | -- | $643 / Sq Ft |
Deed History
| Date | Type | Sale Price | Title Company |
|---|---|---|---|
| Interfamily Deed Transfer | -- | None Available | |
| Special Warranty Deed | -- | None Available | |
| Warranty Deed | $1,910,000 | Standard Title Group Llc | |
| Warranty Deed | $1,635,000 | Stewart Title Group Llc | |
| Warranty Deed | $751,000 | -- |
Mortgage History
| Date | Status | Loan Amount | Loan Type |
|---|---|---|---|
| Previous Owner | $1,308,000 | Purchase Money Mortgage | |
| Previous Owner | $1,150,000 | Construction |
Similar Homes in Washington, DC
Source: Bright MLS
MLS Number: DCDC2193330
APN: 0333-0031
- 1911 11th St NW
- 1907 11th St NW Unit 2
- 1011 T St NW Unit A
- 1906 Vermont Ave NW Unit B
- 1937 12th St NW Unit 1
- 2004 11th St NW Unit 439
- 2004 11th St NW Unit 339
- 2004 11th St NW Unit 326
- 939 T St NW
- 2005 11th St NW Unit 307
- 2005 11th St NW Unit 203
- 2005 11th St NW Unit 206
- 2005 11th St NW Unit 501
- 2005 11th St NW Unit 403
- 2005 11th St NW Unit 202
- 2005 11th St NW Unit 502
- 2005 11th St NW Unit 304
- 1821 12th St NW
- 2024 10th St NW
- 919 Westminster St NW
