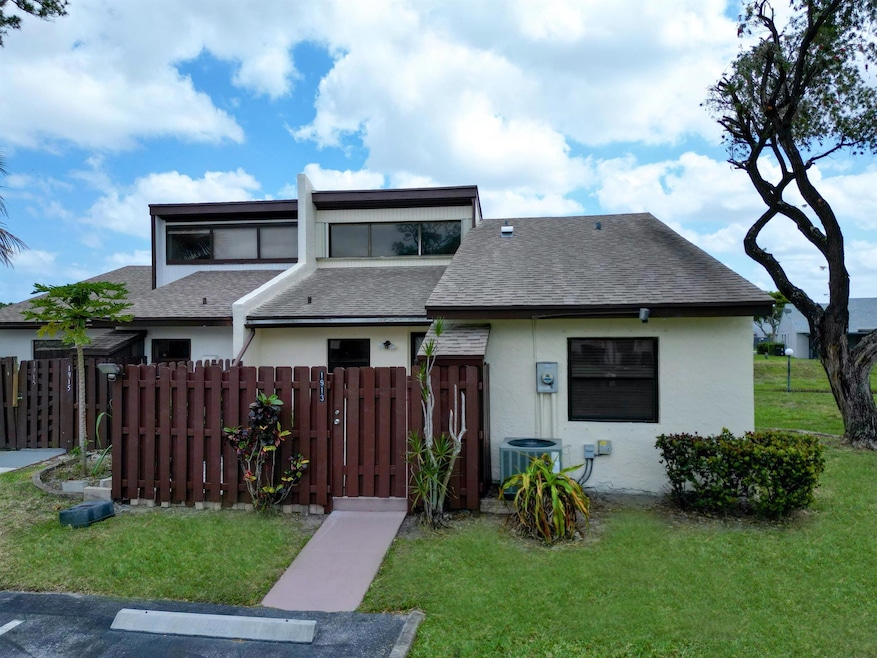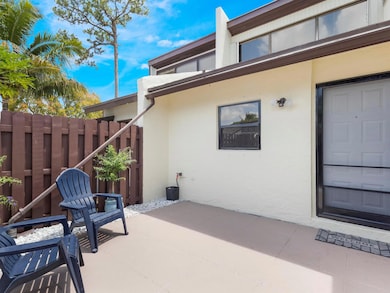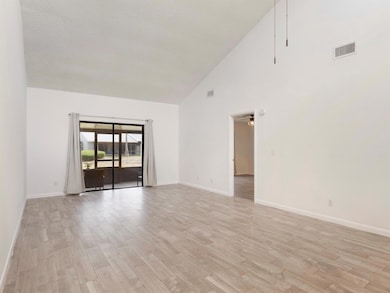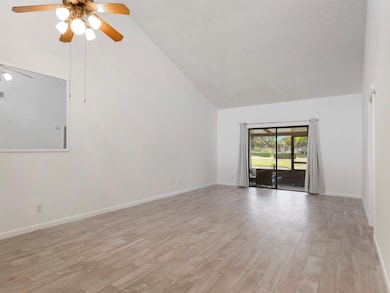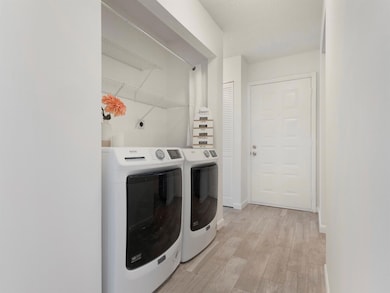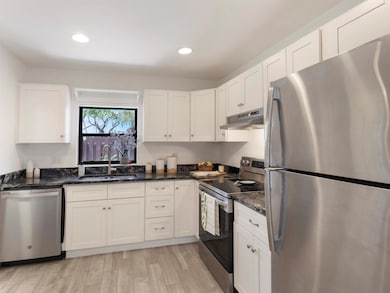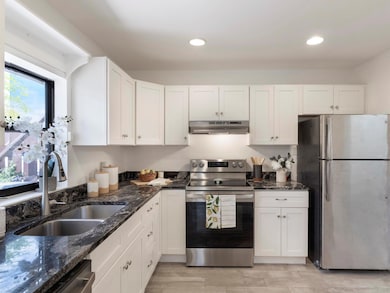
1913 Abbey Rd West Palm Beach, FL 33415
Abbey Park NeighborhoodEstimated payment $2,562/month
Highlights
- Very Popular Property
- Vaulted Ceiling
- Separate Shower in Primary Bathroom
- Lake Front
- Community Pool
- Walk-In Closet
About This Home
Discover this beautifully updated 3-bedroom, 2-bath townhome located in Greenacres. This townhome feels bigger than it is with vaulted ceilings, a large master suite, spacious closets with adjustable shelving, updated kitchen with stainless steel appliances, tile/vinyl plank flooring throughout and fresh paint inside and out. Relax and enjoy the outdoors in your large screened in patio overlooking water and listening to the sounds of nature or lounge on your front porch which is enclosed with a privacy fence. Roof replaced in 2020 prior to HOA assessment so buyer will have lower HOA fees than most other units!!
Townhouse Details
Home Type
- Townhome
Est. Annual Taxes
- $4,531
Year Built
- Built in 1981
Lot Details
- 1,982 Sq Ft Lot
- Lake Front
HOA Fees
- $370 Monthly HOA Fees
Parking
- Assigned Parking
Home Design
- Shingle Roof
- Composition Roof
Interior Spaces
- 1,268 Sq Ft Home
- 1-Story Property
- Vaulted Ceiling
- Ceiling Fan
- Combination Dining and Living Room
- Lake Views
Kitchen
- Built-In Oven
- Electric Range
- Microwave
- Ice Maker
- Dishwasher
Flooring
- Ceramic Tile
- Vinyl
Bedrooms and Bathrooms
- 3 Bedrooms
- Split Bedroom Floorplan
- Walk-In Closet
- 2 Full Bathrooms
- Separate Shower in Primary Bathroom
Laundry
- Dryer
- Washer
Home Security
Outdoor Features
- Patio
- Shed
Schools
- Forest Hills Elementary School
- L. C. Swain Middle School
- John I. Leonard High School
Utilities
- Central Heating and Cooling System
- Electric Water Heater
Listing and Financial Details
- Assessor Parcel Number 00424411120000301
- Seller Considering Concessions
Community Details
Overview
- Association fees include common areas, insurance, ground maintenance, maintenance structure, pool(s)
- Abbey Park 1 Subdivision
Recreation
- Community Pool
Pet Policy
- Pets Allowed
Security
- Fire and Smoke Detector
Map
Home Values in the Area
Average Home Value in this Area
Tax History
| Year | Tax Paid | Tax Assessment Tax Assessment Total Assessment is a certain percentage of the fair market value that is determined by local assessors to be the total taxable value of land and additions on the property. | Land | Improvement |
|---|---|---|---|---|
| 2024 | $4,531 | $238,750 | -- | -- |
| 2023 | $4,073 | $217,045 | $0 | $0 |
| 2022 | $3,827 | $197,314 | $0 | $0 |
| 2021 | $2,675 | $167,585 | $0 | $0 |
| 2020 | $3,144 | $164,351 | $0 | $164,351 |
| 2019 | $2,901 | $144,351 | $0 | $144,351 |
| 2018 | $2,442 | $121,288 | $0 | $121,288 |
| 2017 | $651 | $43,431 | $0 | $0 |
| 2016 | $641 | $42,538 | $0 | $0 |
| 2015 | $644 | $42,242 | $0 | $0 |
| 2014 | $641 | $41,907 | $0 | $0 |
Property History
| Date | Event | Price | Change | Sq Ft Price |
|---|---|---|---|---|
| 04/24/2025 04/24/25 | For Sale | $325,000 | +62.5% | $256 / Sq Ft |
| 09/30/2020 09/30/20 | Sold | $200,000 | -2.9% | $154 / Sq Ft |
| 08/31/2020 08/31/20 | Pending | -- | -- | -- |
| 07/28/2020 07/28/20 | For Sale | $205,900 | +50.8% | $159 / Sq Ft |
| 05/05/2017 05/05/17 | Sold | $136,500 | -1.8% | $108 / Sq Ft |
| 04/05/2017 04/05/17 | Pending | -- | -- | -- |
| 03/05/2017 03/05/17 | For Sale | $139,000 | -- | $110 / Sq Ft |
Deed History
| Date | Type | Sale Price | Title Company |
|---|---|---|---|
| Warranty Deed | $200,000 | Trident Title | |
| Warranty Deed | $136,500 | Independence Title Ins Agen |
Mortgage History
| Date | Status | Loan Amount | Loan Type |
|---|---|---|---|
| Open | $160,000 | New Conventional | |
| Previous Owner | $102,375 | New Conventional | |
| Previous Owner | $37,555 | FHA |
About the Listing Agent

Originally from Albania, Keti's career began with sales support and administration for an international cement company. Keti quickly advanced her career into management where she developed a well-rounded and diverse set of business skills. Keti moved to the United States of America in March 2003 to New England and entered the real estate business. In 2004, Keti relocated from New England to Florida in 2006 where she continue in Real Estate .Since entering the real estate business in 2004, Keti
Keti's Other Listings
Source: BeachesMLS
MLS Number: R11084437
APN: 00-42-44-11-12-000-0301
- 1915 Abbey Rd Unit 30B
- 1871 Abbey Rd Unit 19A
- 1790 Abbey Rd Unit 104B
- 1763 Abbey Rd
- 1953 Monks Ct
- 1787 Abbey Rd Unit 7A
- 1830 Abbey Rd Unit 206J
- 1838 Abbey Rd Unit 208
- 2020 Monica Dr
- 5384 Mendoza St
- 5190 Glencove Ln
- 5247 Mendoza St Unit 27A
- 1943 Iris Rd
- 4952 Pimlico Ct
- 4965 Pimlico Ct
- 5428 Gene Cir
- 1543 Roy Dr
- 5925 Basil Dr
- 1413 Amaryllis Ln
- 1357 Climbing Rose Ln
