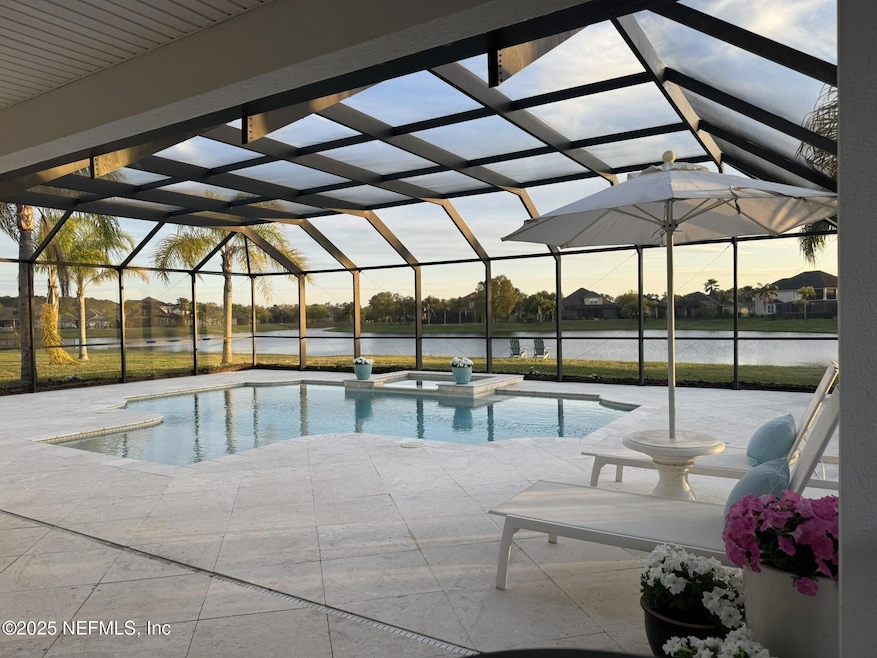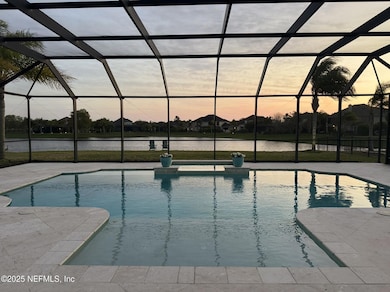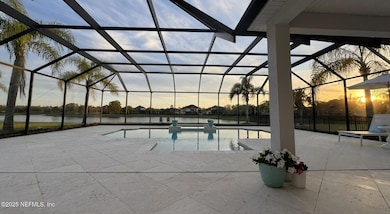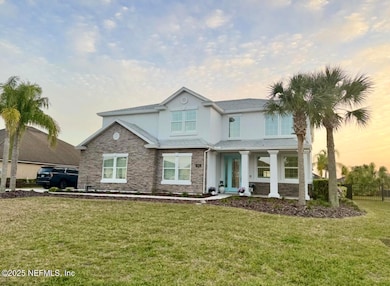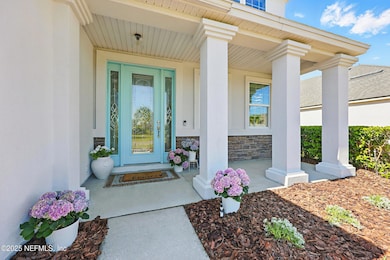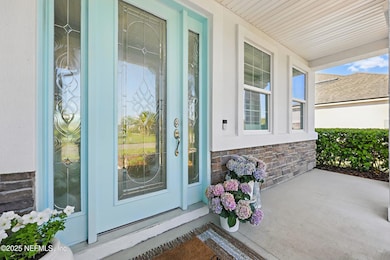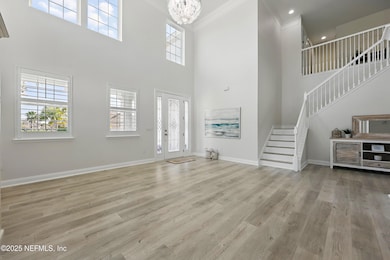
1913 Amalfi Ct Saint Augustine, FL 32092
Estimated payment $6,413/month
Highlights
- Fitness Center
- Screened Pool
- Open Floorplan
- Mill Creek Academy Rated A
- Home fronts a pond
- Clubhouse
About This Home
Get ready to live your best life in this dreamy, recently updated, coastal mediterranean style, heated saltwater pool home, in desirable St. Augustine/St. Johns County! This truly one-of-a-kind property sits on one of the largest estate homesites at over 1/3 of an acre, a rare find for a newer home. Per the county, there is even enough room to build a detached garage/office/guest house/casita on the left side of the property beyond the driveway, just submit your plans to the HOA for approval! Between the stunning pool & spa w/ waterfall & the serene & tranquil water view you will feel as if you are on vacation everyday living here! Swim year-round, relax & unwind in the spa, soak in the scenery while being entertained by the egrets, herons, geese & ducks or even go fishing in your very own backyard! Overly spacious at 4100+ sf w/ abodes of natural light & exceptional storage space, the seller spared no expense when remodeling. New Pella windows & an oversized multi slide door were added to the back of the home in the family room/kitchen to maximize the dreamy outside view. All carpet was removed and the highest quality waterproof engineered wood plank flooring
installed seamlessly throughout the entire home allowing every room and space to cohesively flow into the other. The gourmet kitchen has quartz countertops, a tumbled marble backsplash, double ovens, smooth surface electric cooktop, a walk-in pantry with custom built in shelving and an island with pendant lighting, sure to please every chef. A two-story family room is just one of the many wow factors as you enter through the 9' front entryway door. A gas fireplace with floor to ceiling stacked stone and custom built in shelving/cabinetry makes for a cozy backdrop on those cooler nights and of course during the holidays. The formal dining room is flanked with 2 sets of columns and has a coffered and shiplap ceiling. A 5th bedroom with walk in closet and full bathroom on the 1st floor could also be used as a pretty awesome home office. Upstairs, the beyond spacious owners suite overlooks the water and has a spa like bathroom that is sure to impress with its breathtaking design and attention to detail with minimalist coastal accents! The owners suite walk in closet has custom built ins and an island with quartz top and chandelier above. The spacious 2cd bedroom has its own private full bathroom. The 3rd and 4th bedrooms share a jack and jill bathroom. A new roof was installed in 2020. A new 2cd zone hvac unit and a new pool heater were installed in 2024. The stone front was repointed and a new pool salt cell and filter replaced in 2025. If you are looking for a turnkey, 5-bedroom, pool & spa home in one of the most sought-after areas in NE Florida, that has it all and more, this is it! Oh & another bonus, the price per sq ft for this remodeled pool home is one of the best around, score! Schedule your showing asap as this rare find will not last long! This home can also be sold furnished as all interior and exterior furnishings are available/negotiable.
Home Details
Home Type
- Single Family
Est. Annual Taxes
- $10,071
Year Built
- Built in 2014 | Remodeled
Lot Details
- 0.34 Acre Lot
- Lot Dimensions are 85' x 175'
- Home fronts a pond
- Cul-De-Sac
- Front and Back Yard Sprinklers
HOA Fees
- $4 Monthly HOA Fees
Parking
- 2 Car Attached Garage
- Garage Door Opener
Home Design
- Brick or Stone Veneer
- Wood Frame Construction
- Shingle Roof
- Stone Siding
- Stucco
Interior Spaces
- 4,102 Sq Ft Home
- 2-Story Property
- Open Floorplan
- Furnished or left unfurnished upon request
- Built-In Features
- Vaulted Ceiling
- Gas Fireplace
- Entrance Foyer
- Screened Porch
Kitchen
- Breakfast Area or Nook
- Eat-In Kitchen
- Double Convection Oven
- Electric Oven
- Electric Cooktop
- Microwave
- Freezer
- Plumbed For Ice Maker
- Dishwasher
- Kitchen Island
- Disposal
Flooring
- Wood
- Laminate
Bedrooms and Bathrooms
- 5 Bedrooms
- Split Bedroom Floorplan
- Walk-In Closet
- Jack-and-Jill Bathroom
- 4 Full Bathrooms
- Bathtub With Separate Shower Stall
Laundry
- Laundry on upper level
- Dryer
- Front Loading Washer
Home Security
- Carbon Monoxide Detectors
- Fire and Smoke Detector
Pool
- Screened Pool
- Gas Heated Pool
- Saltwater Pool
Outdoor Features
- Patio
Schools
- Mill Creek Academy Elementary And Middle School
- Tocoi Creek High School
Utilities
- Zoned Heating and Cooling
- Underground Utilities
- Electric Water Heater
- Water Softener is Owned
Listing and Financial Details
- Assessor Parcel Number 0286857040
Community Details
Overview
- Murabella Subdivision
Amenities
- Community Barbecue Grill
- Clubhouse
Recreation
- Tennis Courts
- Community Basketball Court
- Community Playground
- Fitness Center
- Children's Pool
- Park
- Jogging Path
Map
Home Values in the Area
Average Home Value in this Area
Tax History
| Year | Tax Paid | Tax Assessment Tax Assessment Total Assessment is a certain percentage of the fair market value that is determined by local assessors to be the total taxable value of land and additions on the property. | Land | Improvement |
|---|---|---|---|---|
| 2024 | $9,761 | $571,690 | -- | -- |
| 2023 | $9,761 | $555,039 | $0 | $0 |
| 2022 | $9,508 | $538,873 | $0 | $0 |
| 2021 | $8,272 | $431,385 | $0 | $0 |
| 2020 | $8,018 | $414,322 | $0 | $0 |
| 2019 | $8,133 | $405,412 | $0 | $0 |
| 2018 | $7,854 | $381,791 | $0 | $0 |
| 2017 | $7,704 | $364,548 | $0 | $0 |
| 2016 | $6,971 | $323,470 | $0 | $0 |
| 2015 | $6,940 | $309,187 | $0 | $0 |
| 2014 | $3,423 | $40,000 | $0 | $0 |
Property History
| Date | Event | Price | Change | Sq Ft Price |
|---|---|---|---|---|
| 03/30/2025 03/30/25 | For Sale | $998,000 | +164.9% | $243 / Sq Ft |
| 12/17/2023 12/17/23 | Off Market | $376,712 | -- | -- |
| 04/24/2014 04/24/14 | Sold | $376,712 | 0.0% | $92 / Sq Ft |
| 08/26/2013 08/26/13 | Pending | -- | -- | -- |
| 08/26/2013 08/26/13 | For Sale | $376,712 | -- | $92 / Sq Ft |
Deed History
| Date | Type | Sale Price | Title Company |
|---|---|---|---|
| Interfamily Deed Transfer | -- | Accommodation | |
| Deed | -- | -- | |
| Special Warranty Deed | $374,756 | Dhi Title Of Florida Inc |
Mortgage History
| Date | Status | Loan Amount | Loan Type |
|---|---|---|---|
| Open | $438,000 | New Conventional | |
| Previous Owner | $375,994 | VA | |
| Previous Owner | $382,813 | VA |
Similar Homes in the area
Source: realMLS (Northeast Florida Multiple Listing Service)
MLS Number: 2078439
APN: 028685-7040
- 1904 Amalfi Ct
- 1857 S Cappero Dr
- 151 E Positano Ave
- 245 Porta Rosa Cir
- 253 Porta Rosa Cir
- 160 E Positano Ave
- 268 Porta Rosa Cir
- 2104 S Sorrento Hills Rd
- 354 Porta Rosa Cir
- 293 Palazzo Cir
- 244 Palazzo Cir
- 1434 Riva Del Garda Way
- 2505 W Caparina Dr
- 2269 Cascadia Ct
- 1017 W Terranova Way
- 2701 N Portofino Rd
- 157 Toscana Ln
- 321 Palazzo Cir
- 672 Porta Rosa Cir
- 3900 S Trapani Dr
