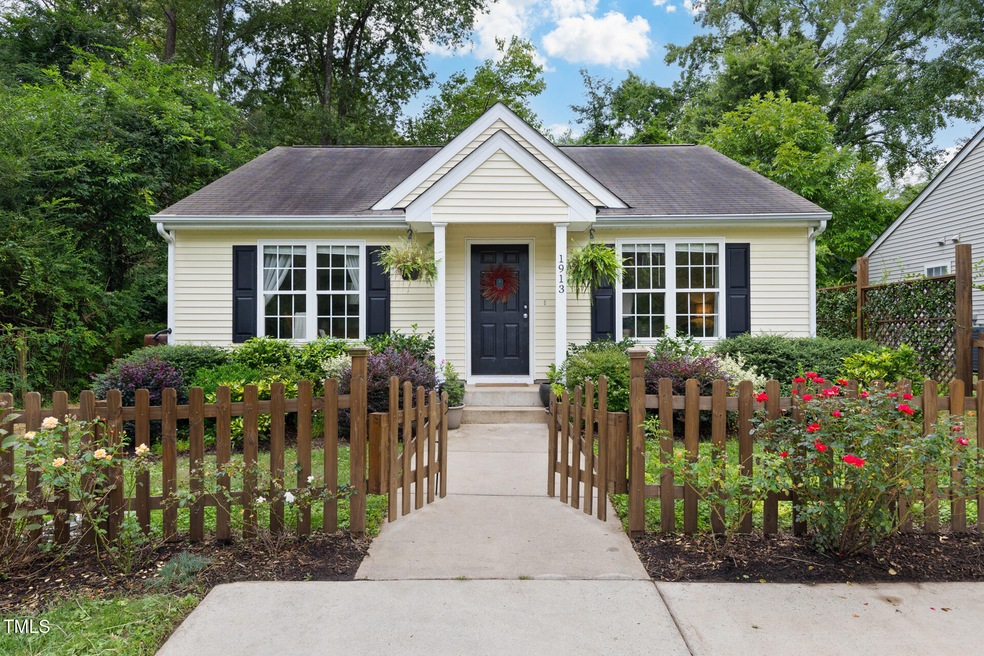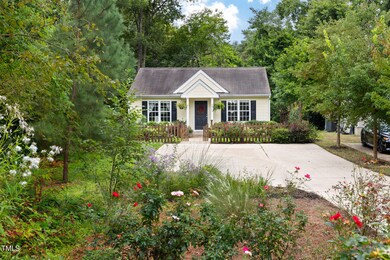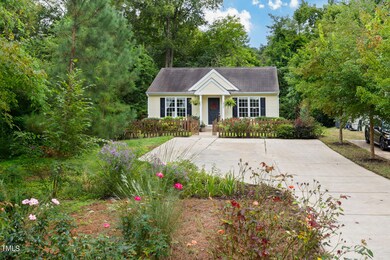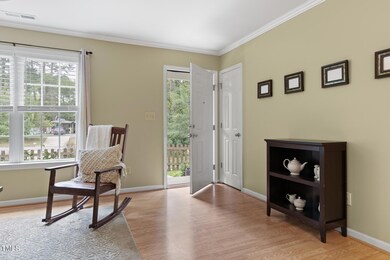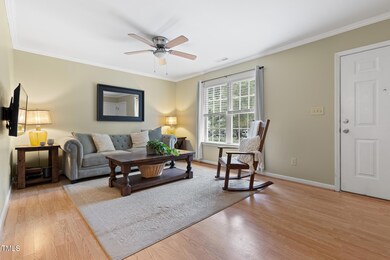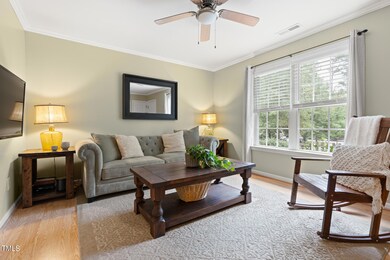
1913 Birmingham Ave Durham, NC 27704
Duke Homestead NeighborhoodHighlights
- Open Floorplan
- No HOA
- Double Pane Windows
- Private Yard
- Eat-In Kitchen
- Crown Molding
About This Home
As of December 2024Welcome to 1913 Birmingham Ave, a charming and well-kept 3-bedroom, 2-bath gem located just minutes from downtown Durham. Built in 2003, this home offers over 1,000 square feet of thoughtfully designed living space, perfect for those seeking a cozy yet functional home. Priced in the mid $300s, you won't find value like this very often in this market!
With a newly installed HVAC system (2024!) you can move in and enjoy peace of mind from day one. The mature yard offers curb appeal without the hassle, making this home turn key and cute as a button!
This location allows you to have Durham at your fingertips. With a quick hop, skip, and a jump you can find yourself on the Ellerbee Creek Trail and walking to the Museum of Life and Science. You'll be just a short drive from all that Downtown Durham offers (the American Tobacco Campus, DPAC, Durham Bulls Stadium, dining options galore).
Whether you're a first-time homebuyer, downsizing, investor, or simply looking for a well-priced home with minimal upkeep, 1913 Birmingham Ave has it all. Schedule a tour today and experience the perfect balance of convenience, comfort, and value!
Home Details
Home Type
- Single Family
Est. Annual Taxes
- $2,175
Year Built
- Built in 2003
Lot Details
- 7,405 Sq Ft Lot
- Partially Fenced Property
- Wood Fence
- Landscaped
- Private Yard
Home Design
- Bungalow
- Slab Foundation
- Shingle Roof
- Vinyl Siding
Interior Spaces
- 1,019 Sq Ft Home
- 1-Story Property
- Open Floorplan
- Crown Molding
- Smooth Ceilings
- Ceiling Fan
- Double Pane Windows
- Family Room
- Dining Room
- Vinyl Flooring
Kitchen
- Eat-In Kitchen
- Electric Oven
- Electric Cooktop
- Microwave
- Dishwasher
- Disposal
Bedrooms and Bathrooms
- 3 Bedrooms
- 2 Full Bathrooms
Laundry
- Laundry Room
- Laundry in Kitchen
- Dryer
- Washer
Attic
- Pull Down Stairs to Attic
- Unfinished Attic
Parking
- 3 Parking Spaces
- Parking Pad
Outdoor Features
- Outdoor Storage
- Rain Gutters
Schools
- Holt Elementary School
- Carrington Middle School
- Riverside High School
Utilities
- Central Heating and Cooling System
- Heat Pump System
- Electric Water Heater
Community Details
- No Home Owners Association
Listing and Financial Details
- Assessor Parcel Number 0823-72-3780
Map
Home Values in the Area
Average Home Value in this Area
Property History
| Date | Event | Price | Change | Sq Ft Price |
|---|---|---|---|---|
| 12/05/2024 12/05/24 | Sold | $336,000 | 0.0% | $330 / Sq Ft |
| 10/27/2024 10/27/24 | Pending | -- | -- | -- |
| 10/17/2024 10/17/24 | For Sale | $336,000 | -- | $330 / Sq Ft |
Tax History
| Year | Tax Paid | Tax Assessment Tax Assessment Total Assessment is a certain percentage of the fair market value that is determined by local assessors to be the total taxable value of land and additions on the property. | Land | Improvement |
|---|---|---|---|---|
| 2024 | $2,175 | $155,926 | $32,257 | $123,669 |
| 2023 | $2,042 | $155,926 | $32,257 | $123,669 |
| 2022 | $1,996 | $155,926 | $32,257 | $123,669 |
| 2021 | $1,986 | $155,926 | $32,257 | $123,669 |
| 2020 | $1,940 | $155,926 | $32,257 | $123,669 |
| 2019 | $1,940 | $155,926 | $32,257 | $123,669 |
| 2018 | $1,367 | $100,761 | $20,527 | $80,234 |
| 2017 | $1,357 | $100,761 | $20,527 | $80,234 |
| 2016 | $1,311 | $100,761 | $20,527 | $80,234 |
| 2015 | $1,557 | $112,442 | $20,739 | $91,703 |
| 2014 | $1,557 | $112,442 | $20,739 | $91,703 |
Mortgage History
| Date | Status | Loan Amount | Loan Type |
|---|---|---|---|
| Open | $266,000 | New Conventional | |
| Closed | $266,000 | New Conventional | |
| Previous Owner | $100,000 | New Conventional | |
| Previous Owner | $83,650 | Fannie Mae Freddie Mac |
Deed History
| Date | Type | Sale Price | Title Company |
|---|---|---|---|
| Warranty Deed | $336,000 | None Listed On Document | |
| Warranty Deed | $336,000 | None Listed On Document | |
| Warranty Deed | $112,000 | Attorney |
Similar Homes in Durham, NC
Source: Doorify MLS
MLS Number: 10058741
APN: 128353
- 2708 Ashley St
- 3011 Kenan Rd
- 2806 Shaftsbury St
- 2503 Lednum St
- 2501 Lednum St
- 2506 N Duke St
- 927 Ferncrest Dr
- 1035 W Murray Ave
- 1031 W Murray Ave
- 1911 Stadium Dr
- 1418 Kirkwood Dr
- 7 Misty Creek Ct
- 212 Pinewood Dr
- 7 Harrigan Ct
- 711 Horton Rd
- 3 Patriot Cir
- 13 Patriot Cir
- 1306 Hudson Ave
- 12 Patriot Cir
- 304 W Maynard Ave
