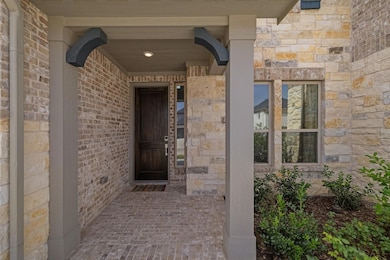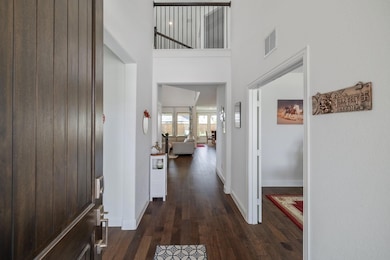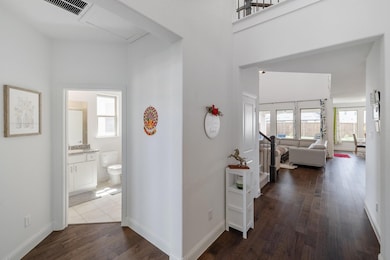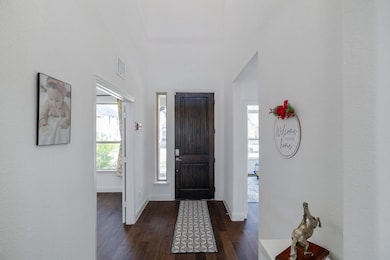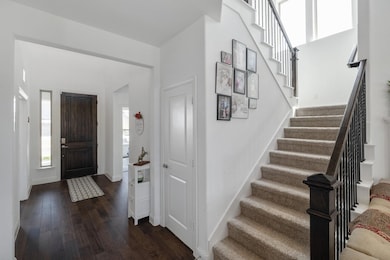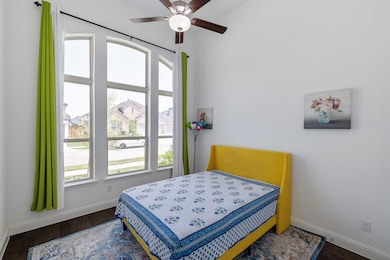1913 Bristol St Celina, TX 75009
Highlights
- Open Floorplan
- A-Frame Home
- Vaulted Ceiling
- O'Dell Elementary School Rated A-
- Adjacent to Greenbelt
- Loft
About This Home
NORTH FACING 60 ft lot! CELINA ISD! Taylor Morrison most sought after plan PERIDOT floor plan in the neighborhood! New elementary school coming soon! Captivating residence that beautifully blends timeless charm with contemporary convenience. Nestled in a serene neighborhood, this home boasts a graceful façade and an inviting presence, making it a perfect sanctuary for modern living. Step inside to discover an open and airy living space with laminate floors that exude warmth and character. The large windows flood the rooms with natural light, creating a bright and cheerful atmosphere. The well-appointed kitchen features sleek countertops, high-end stainless steel appliances, and ample cabinetry, ideal for both everyday meals and entertaining guests. The home includes generously sized 2nd bedroom down with ample closet space and tasteful finishes. The master suite down is a peaceful retreat, complete with a luxurious en-suite bathroom and plenty of natural light.The private backyard offers a tranquil escape, perfect for relaxing or hosting gatherings. Large Media room, Loft and 2 bedrooms upstairs. Large backyard with upgraded extended patio!
Home Details
Home Type
- Single Family
Est. Annual Taxes
- $13,683
Year Built
- Built in 2023
Lot Details
- 7,187 Sq Ft Lot
- Adjacent to Greenbelt
- High Fence
- Wood Fence
- Landscaped
- Native Plants
- Interior Lot
- Sprinkler System
- Cleared Lot
- Drought Tolerant Landscaping
- Large Grassy Backyard
- Back Yard
HOA Fees
- $81 Monthly HOA Fees
Parking
- 3 Car Attached Garage
- Front Facing Garage
- Garage Door Opener
- Additional Parking
- Off-Street Parking
Home Design
- A-Frame Home
- Traditional Architecture
- Brick Exterior Construction
- Pillar, Post or Pier Foundation
- Slab Foundation
- Synthetic Roof
- Asphalt Roof
- Concrete Siding
- Block Exterior
- Cedar
Interior Spaces
- 3,462 Sq Ft Home
- 2-Story Property
- Open Floorplan
- Sound System
- Wired For A Flat Screen TV
- Built-In Features
- Vaulted Ceiling
- Ceiling Fan
- Decorative Lighting
- Circulating Fireplace
- Gas Log Fireplace
- Awning
- ENERGY STAR Qualified Windows
- Family Room with Fireplace
- Living Room with Fireplace
- Loft
- 12 Inch+ Attic Insulation
Kitchen
- Eat-In Kitchen
- Electric Oven
- Built-In Gas Range
- Microwave
- Dishwasher
- Kitchen Island
- Granite Countertops
- Disposal
Flooring
- Carpet
- Laminate
- Ceramic Tile
- Luxury Vinyl Plank Tile
Bedrooms and Bathrooms
- 4 Bedrooms
- Walk-In Closet
- In-Law or Guest Suite
- 4 Full Bathrooms
- Double Vanity
Laundry
- Dryer
- Washer
Home Security
- Carbon Monoxide Detectors
- Fire and Smoke Detector
Eco-Friendly Details
- Energy-Efficient Appliances
- Energy-Efficient Construction
- Energy-Efficient HVAC
- Energy-Efficient Lighting
- Energy-Efficient Insulation
- Rain or Freeze Sensor
- Energy-Efficient Thermostat
- Ventilation
Outdoor Features
- Covered Deck
- Covered patio or porch
- Exterior Lighting
- Rain Gutters
Schools
- Marcy Lykins Elementary School
- Jerry & Linda Moore Middle School
- Celina High School
Utilities
- Forced Air Zoned Heating and Cooling System
- Heating System Uses Natural Gas
- Co-Op Electric
- Individual Gas Meter
- Tankless Water Heater
- High Speed Internet
- Cable TV Available
Listing and Financial Details
- Residential Lease
- Security Deposit $3,750
- Tenant pays for all utilities, cable TV, electricity, gas, insurance, janitorial service, pest control, security, sewer, trash collection, water
- 12 Month Lease Term
- $75 Application Fee
- Legal Lot and Block 4 / H
- Assessor Parcel Number R1248200H00401
Community Details
Overview
- Association fees include ground maintenance, management fees
- Neighborhood Mngmnt Wilson Creek Meadows HOA, Phone Number (972) 359-1548
- Wilson Creek Meadows Ph 1 Subdivision
- Property managed by Landlord
- Mandatory home owners association
- Greenbelt
Amenities
- Community Mailbox
Pet Policy
- Pet Size Limit
- Pet Deposit $500
- $50 Monthly Pet Rent
- 1 Pet Allowed
- Dogs and Cats Allowed
- Breed Restrictions
Map
Source: North Texas Real Estate Information Systems (NTREIS)
MLS Number: 20908875
APN: R-12482-00H-0040-1
- 1921 Bristol St
- 1920 Crestwood Ln
- 2500 Clearspring Dr
- 2704 Creekdale Dr
- 2708 Creekdale Dr
- 2621 Landmark Dr
- 3000 Choate Pkwy
- 2017 Cedar Valley Dr
- 1704 Kendrick Dr
- 2908 Landmark Dr
- 2916 Landmark Dr
- 1624 Cottonwood Valley Dr
- 3008 Landmark Dr
- 3016 Landmark Dr
- 3004 Tophill Dr
- 2916 Tophill Dr
- 2900 Creekdale Dr
- 1721 Westridge Dr
- 2924 Landmark Dr
- 2816 Tophill Dr

