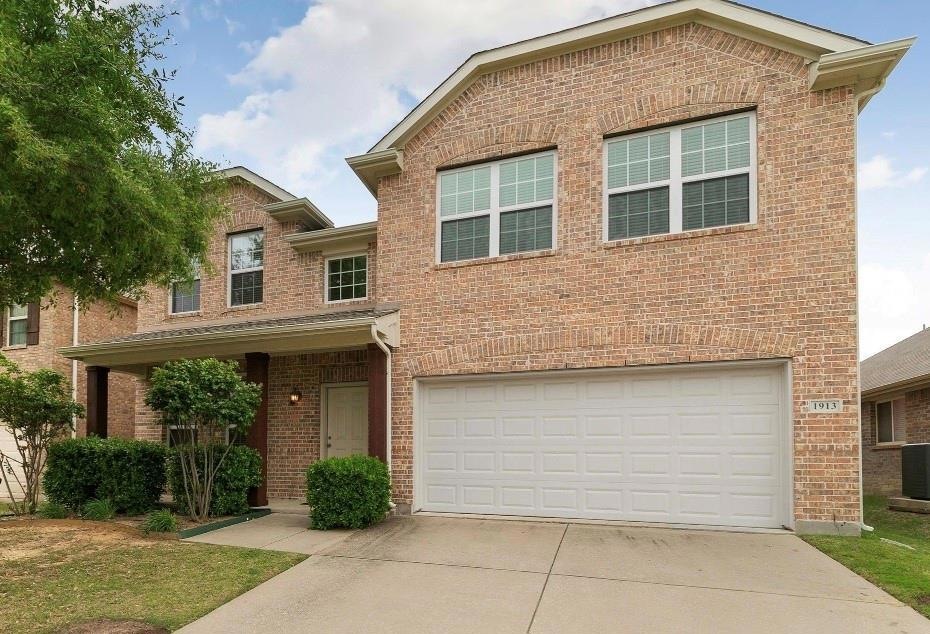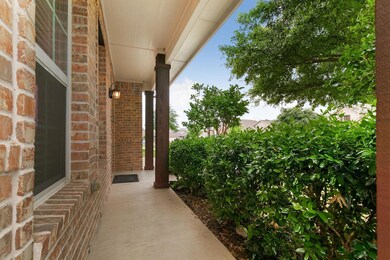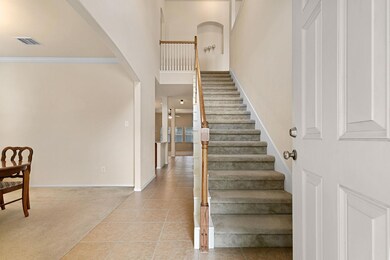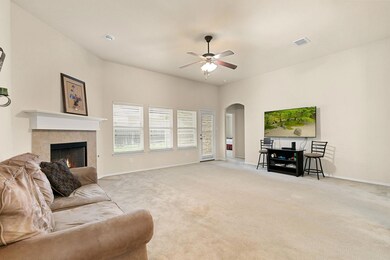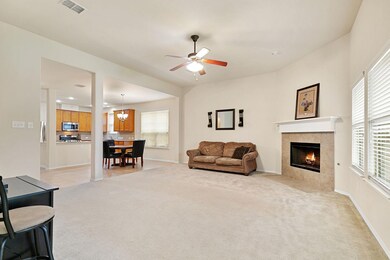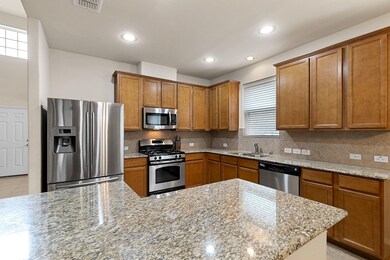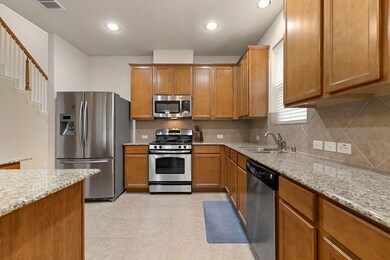
Highlights
- Golf Course Community
- Community Lake
- Traditional Architecture
- Cheri Cox Elementary School Rated A+
- Clubhouse
- Community Pool
About This Home
As of May 2024Location and space meet in this beautiful, well cared for 5 bedroom, 4 bathroom home in the Woodbridge Golf Club community. Step inside to a soaring staircase where upstairs you will find a large game room, 3 bedrooms and 2 full baths. Downstairs is a formal dining room or home office, a secondary bedroom and bathroom and an oversized living area with cozy fireplace and eat-in kitchen with large island and granite countertops. The primary suite boasts large windows and an expansive ensuite bath. New HVAC and furnace. Spend the evenings strolling the wooded walking paths and past the ponds, community pool and park and golf course. Close to Firewheel Town Square for shopping, restaurants and entertainment. Back on the market, no inspection performed or issues with the home. Multiple offers received during first weekend, so don't wait!
Home Details
Home Type
- Single Family
Est. Annual Taxes
- $7,539
Year Built
- Built in 2011
Lot Details
- 5,489 Sq Ft Lot
- Wood Fence
- Landscaped
- Sprinkler System
- Large Grassy Backyard
HOA Fees
- $38 Monthly HOA Fees
Parking
- 2 Car Attached Garage
- Front Facing Garage
Home Design
- Traditional Architecture
- Brick Exterior Construction
- Slab Foundation
- Composition Roof
Interior Spaces
- 3,250 Sq Ft Home
- 2-Story Property
- Ceiling Fan
- Decorative Lighting
- Wood Burning Fireplace
- Gas Log Fireplace
- ENERGY STAR Qualified Windows
- Bay Window
Kitchen
- Electric Oven
- Plumbed For Gas In Kitchen
- Built-In Gas Range
- Microwave
- Dishwasher
- Disposal
Flooring
- Carpet
- Ceramic Tile
Bedrooms and Bathrooms
- 5 Bedrooms
- 4 Full Bathrooms
Laundry
- Full Size Washer or Dryer
- Washer and Electric Dryer Hookup
Home Security
- Home Security System
- Carbon Monoxide Detectors
- Fire and Smoke Detector
Eco-Friendly Details
- Energy-Efficient Appliances
- Energy-Efficient HVAC
- Energy-Efficient Thermostat
Outdoor Features
- Covered patio or porch
Schools
- Cox Elementary School
- Burnett Middle School
- Harrison Middle School
- Wylie High School
Utilities
- Central Heating and Cooling System
- Vented Exhaust Fan
- Heating System Uses Natural Gas
- Gas Water Heater
- Cable TV Available
Listing and Financial Details
- Legal Lot and Block 11 / W
- Assessor Parcel Number R953200W01101
- $8,082 per year unexempt tax
Community Details
Overview
- Association fees include full use of facilities
- Woodbrindge HOA, Phone Number (469) 855-6490
- Woodbridge Ph 13 Subdivision
- Mandatory home owners association
- Community Lake
- Greenbelt
Recreation
- Golf Course Community
- Community Playground
- Community Pool
- Park
- Jogging Path
Additional Features
- Clubhouse
- Fenced around community
Map
Home Values in the Area
Average Home Value in this Area
Property History
| Date | Event | Price | Change | Sq Ft Price |
|---|---|---|---|---|
| 05/24/2024 05/24/24 | Sold | -- | -- | -- |
| 04/26/2024 04/26/24 | Pending | -- | -- | -- |
| 04/24/2024 04/24/24 | For Sale | $485,000 | 0.0% | $149 / Sq Ft |
| 04/22/2024 04/22/24 | Pending | -- | -- | -- |
| 04/16/2024 04/16/24 | For Sale | $485,000 | -- | $149 / Sq Ft |
Tax History
| Year | Tax Paid | Tax Assessment Tax Assessment Total Assessment is a certain percentage of the fair market value that is determined by local assessors to be the total taxable value of land and additions on the property. | Land | Improvement |
|---|---|---|---|---|
| 2023 | $7,539 | $407,770 | $115,000 | $346,208 |
| 2022 | $8,133 | $370,700 | $115,000 | $344,233 |
| 2021 | $7,929 | $337,000 | $75,000 | $262,000 |
| 2020 | $8,566 | $345,000 | $70,000 | $275,000 |
| 2019 | $8,830 | $336,000 | $70,000 | $266,000 |
| 2018 | $8,672 | $322,000 | $70,000 | $252,000 |
| 2017 | $8,558 | $318,842 | $70,000 | $248,842 |
| 2016 | $8,027 | $303,000 | $60,000 | $243,000 |
| 2015 | $6,761 | $262,620 | $50,000 | $212,620 |
Mortgage History
| Date | Status | Loan Amount | Loan Type |
|---|---|---|---|
| Open | $445,500 | New Conventional | |
| Previous Owner | $261,000 | Credit Line Revolving | |
| Previous Owner | $231,063 | VA |
Deed History
| Date | Type | Sale Price | Title Company |
|---|---|---|---|
| Deed | -- | Lawyers Title | |
| Vendors Lien | -- | Hexter Fair Title Company |
Similar Homes in the area
Source: North Texas Real Estate Information Systems (NTREIS)
MLS Number: 20582449
APN: R-9532-00W-0110-1
- 1916 Fairway Glen Dr
- 504 Fairland Dr
- 528 Highland Ridge Dr
- 412 Highland Ridge Dr
- 2008 Fairway Bend Dr
- 2106 Fairway Winds Ct
- 308 Highland Meadows Dr
- 1921 Highland Haven Ln
- 302 Highland Glen Dr
- 6316 Creekwood Ct
- 2131 Highland Dr
- 217 Champion
- 204 Church St
- 527 Shadow Glen Trail
- 205 Hogue Ln
- 322 Hogue Ln
- 408 Heritage Ln
- 6524 Creek Crossing Ln
- 6003 Vista Park Ln
- 6905 Lake Meadow Ln
